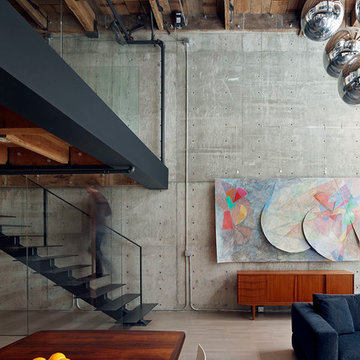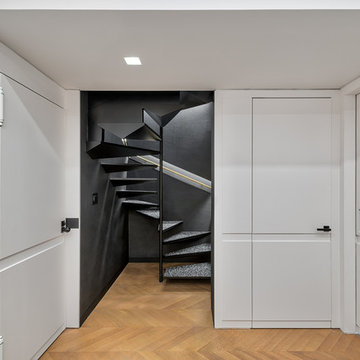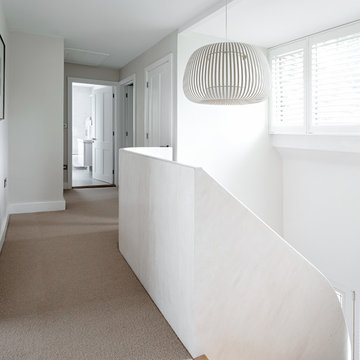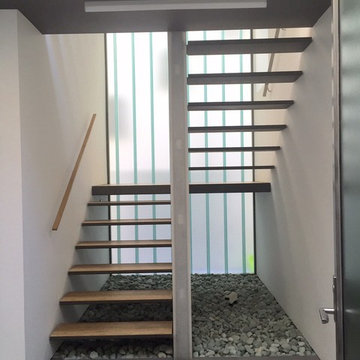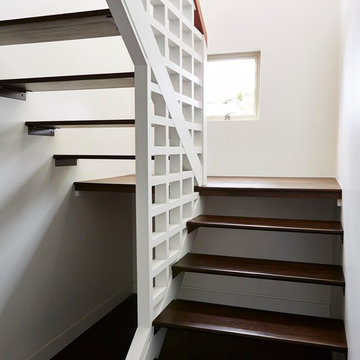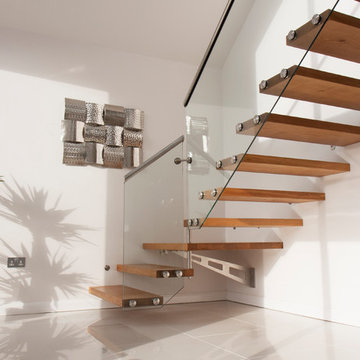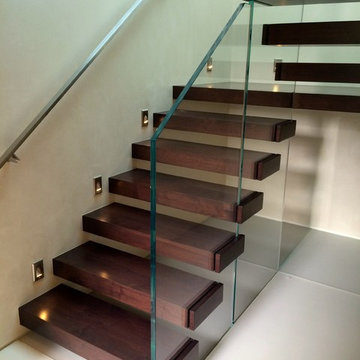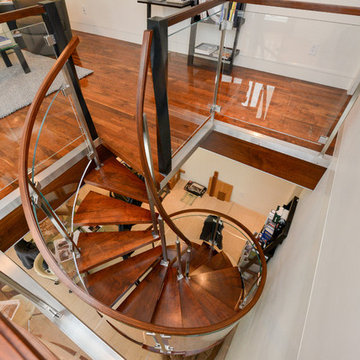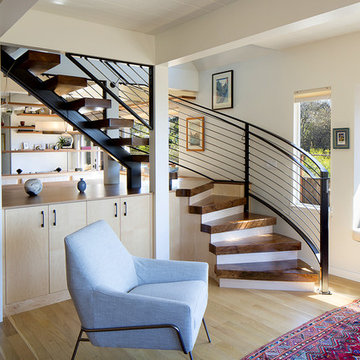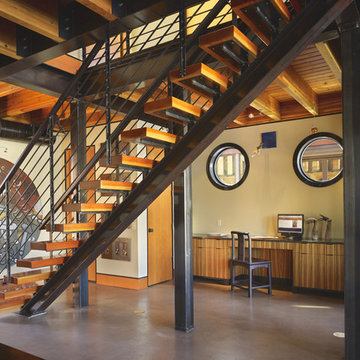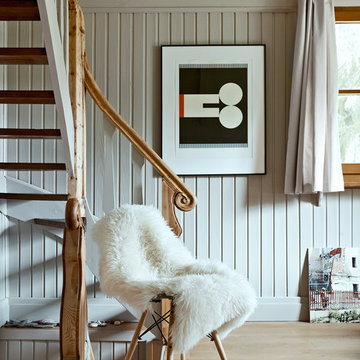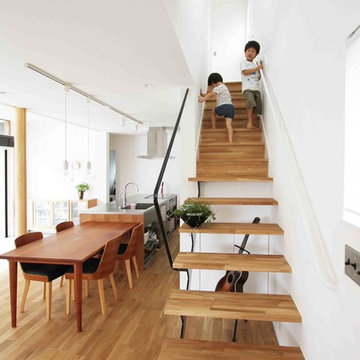Small Staircase Design Ideas with Open Risers
Refine by:
Budget
Sort by:Popular Today
241 - 260 of 1,226 photos
Item 1 of 3
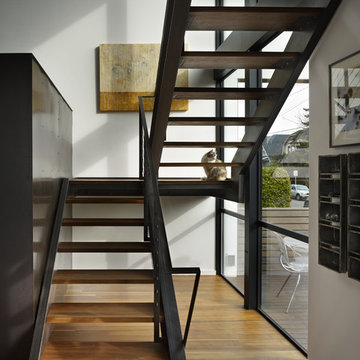
This Seattle modern house by chadbourne + doss architects provides open spaces for living and entertaining. The steel and wood staircase allow views to the street.
Photo by Benjamin Benschneider
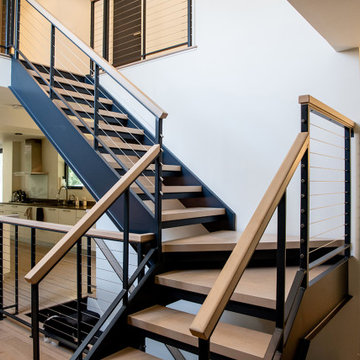
Photo by SkySight Photography. New replacement stair, custom fabricated by Standard & Custom, Pittsburgh, PA. Steel framing with cable railing infill and wood treads and railing caps. http://www.standardandcustom.com/
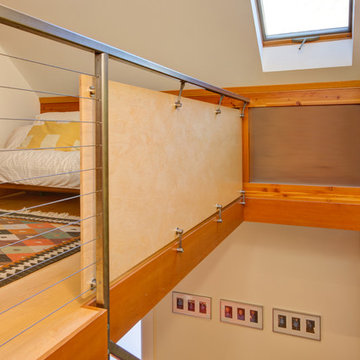
New stairway with steel and cable rail, skylights above, and interior window to kitchen.
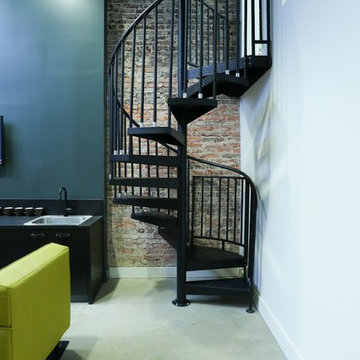
The homeowner chose an all steel spiral staircase to access his mezzanine office. It pops against the exposed brick wall.
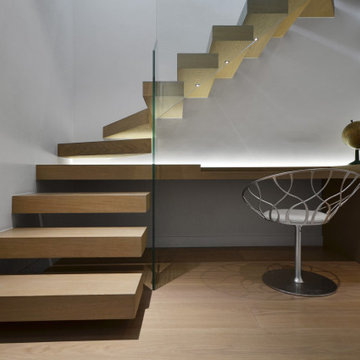
The Cantilevered staircase to the Lower Ground floor, with desk incorporated
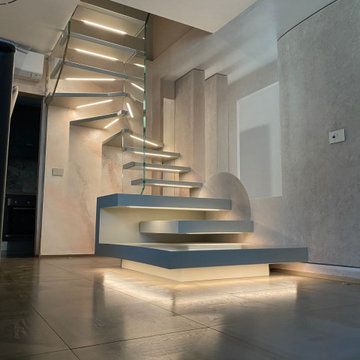
Scala a sbalzo in legno e cristallo con applicazioni led ai gradini, realizzata in un foro di una scala a chiocciola
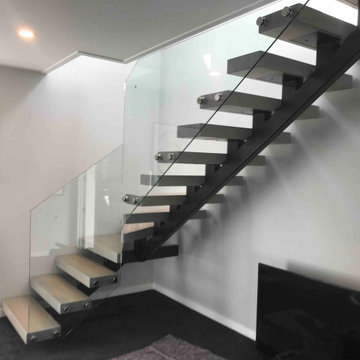
We were asked by a house builder to build a steel staircase as the centrepiece for their new show home in Auckland. Although they had already decided on the central mono-stringer style staircase (also known as a floating staircase), with solid oak treads and glass balustrades, when we met with them we also made some suggestions. This was in order to help nest the stairs in their desired location, which included having to change the layout to avoid clashing with the existing structure.
The stairs lead from a reception area up to a bedroom, so one of our first suggestions, was to have the glass balustrade on the side of the staircase finishing, and finish at the underside of the ground-floor ceiling, and then building an independent balustrade in the bedroom. The intention behind this was to give some separation between the living and sleeping areas, whilst maximising the full width of the opening for the stairs. Additionally, this also helps hide the staircase from inside the bedroom, as you don’t see the balustrade coming up from the floor below.
We also recommended the glass on the first floor was face fixed directly to the boundary beam, and the fixings covered with a painted fascia panel. This was in order to avoid using a large floor fixed glazing channel or reduce the opening width with stand-off pin fixings.
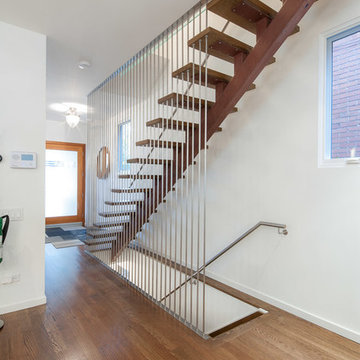
This unique architectural staircase invokes the idea of an imaginary wall. We didn't want to make the space feel tight going past the stairs but we still needed a guard for the children in the house. Now they use the stainless steel rods as a musical instrument! The staircase was designed by Thomas Tampold with inspiration from the client and was constructed by Battiston Construction.
Small Staircase Design Ideas with Open Risers
13
