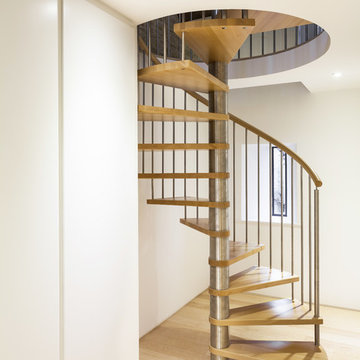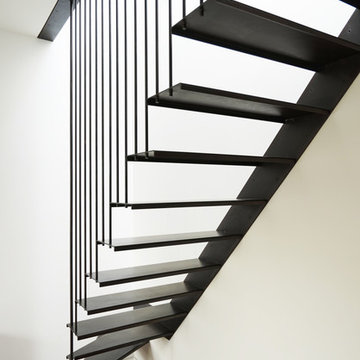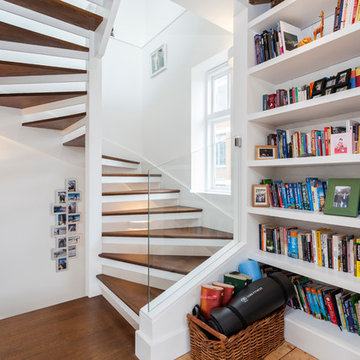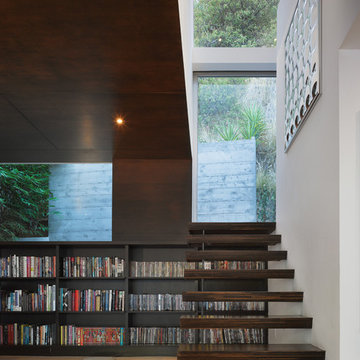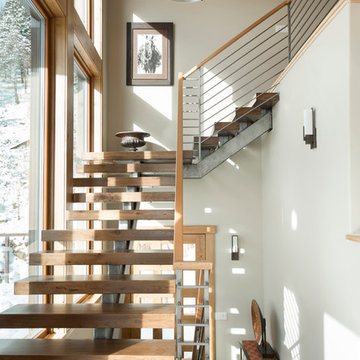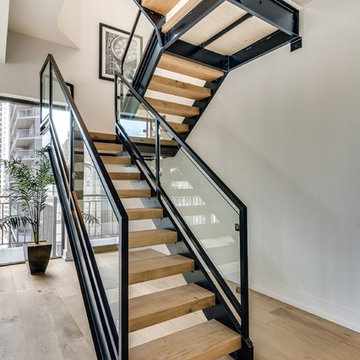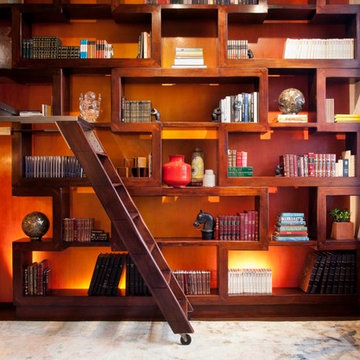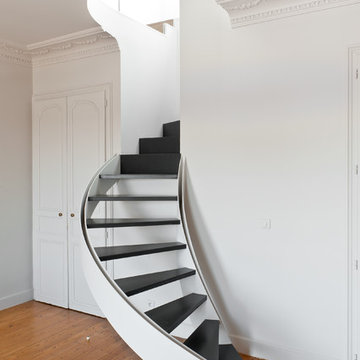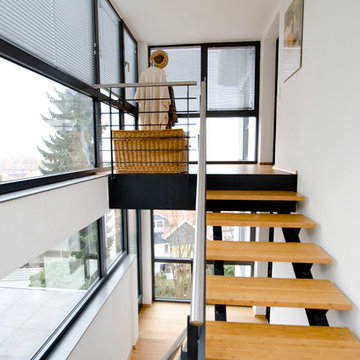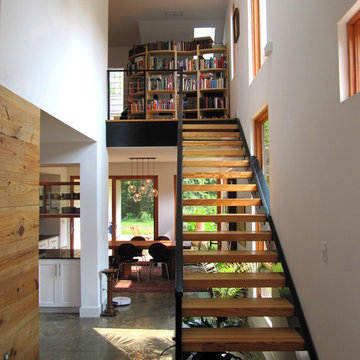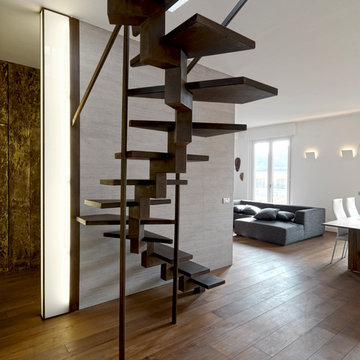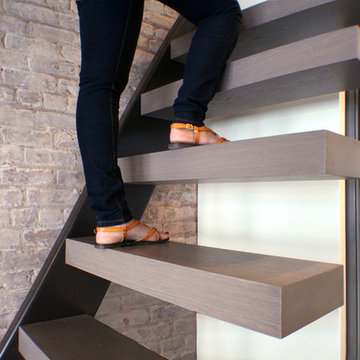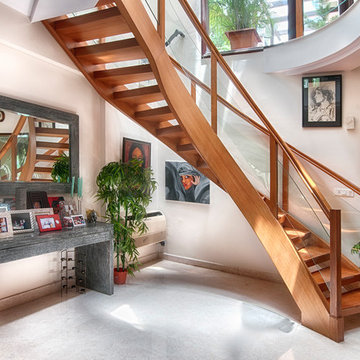Small Staircase Design Ideas with Open Risers
Refine by:
Budget
Sort by:Popular Today
121 - 140 of 1,226 photos
Item 1 of 3
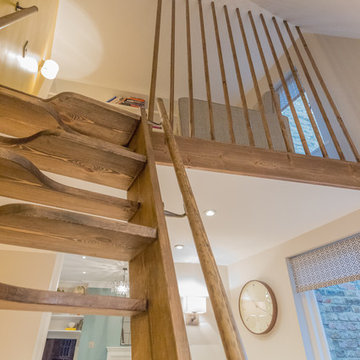
The steep timber open staircase up to the mezzanine living area adds a strong element of fun to the space, with the raw timber of the stairs and floor to ceiling balustrade separating the mezzanine level whilst letting in light from the surrounding areas. The space-saving staircase design was approved by building control due to limited access space.
More from this project; https://absoluteprojectmanagement.com/portfolio/kiran-islington/
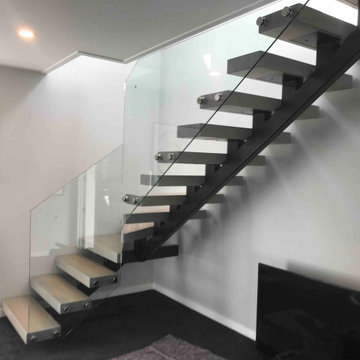
We were asked by a house builder to build a steel staircase as the centrepiece for their new show home in Auckland. Although they had already decided on the central mono-stringer style staircase (also known as a floating staircase), with solid oak treads and glass balustrades, when we met with them we also made some suggestions. This was in order to help nest the stairs in their desired location, which included having to change the layout to avoid clashing with the existing structure.
The stairs lead from a reception area up to a bedroom, so one of our first suggestions, was to have the glass balustrade on the side of the staircase finishing, and finish at the underside of the ground-floor ceiling, and then building an independent balustrade in the bedroom. The intention behind this was to give some separation between the living and sleeping areas, whilst maximising the full width of the opening for the stairs. Additionally, this also helps hide the staircase from inside the bedroom, as you don’t see the balustrade coming up from the floor below.
We also recommended the glass on the first floor was face fixed directly to the boundary beam, and the fixings covered with a painted fascia panel. This was in order to avoid using a large floor fixed glazing channel or reduce the opening width with stand-off pin fixings.

Escalera metálica abierta a la doble altura que comunica la planta baja con el altillo. Las tabicas huecas dan ligereza a la escalera.
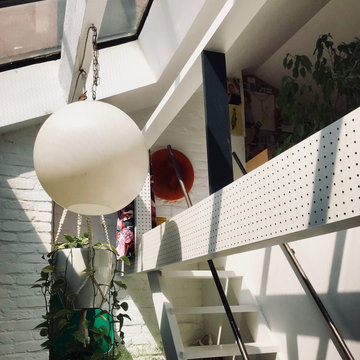
Andrew Kist
A 750 square foot top floor apartment is transformed from a cramped and musty two bedroom into a sun-drenched aerie with a second floor home office recaptured from an old storage loft. Multiple skylights and a large picture window allow light to fill the space altering the feeling throughout the days and seasons. Views of New York Harbor, previously ignored, are now a daily event.
Featured in the Fall 2016 issue of Domino, and on Refinery 29.
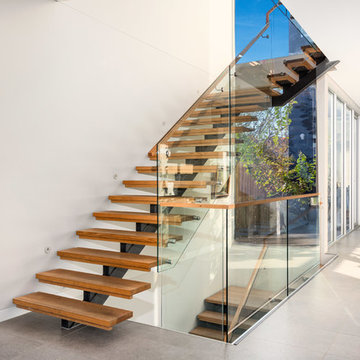
A glass handrail and an open tread stair, combined with large areas of glass, ensure a large amount of light brightens the interior within a style of home traditionally notable for its dark interior spaces.
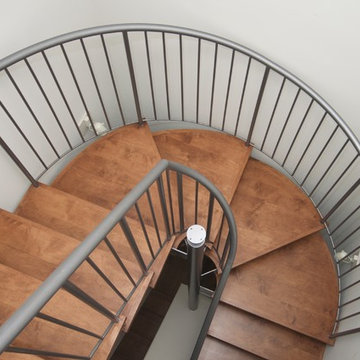
A new stair accesses the attic addition, while allowing natural light into the floor below.
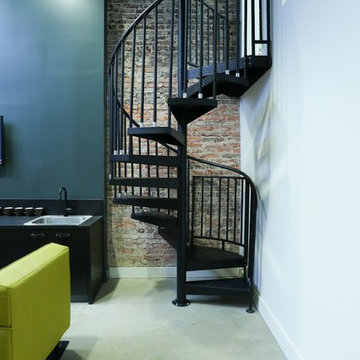
The homeowner chose an all steel spiral staircase to access his mezzanine office. It pops against the exposed brick wall.
Small Staircase Design Ideas with Open Risers
7
