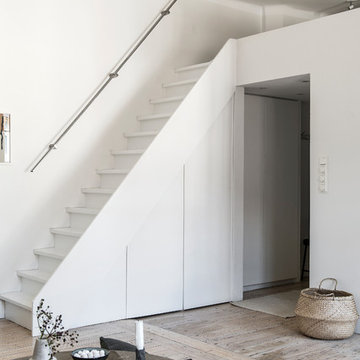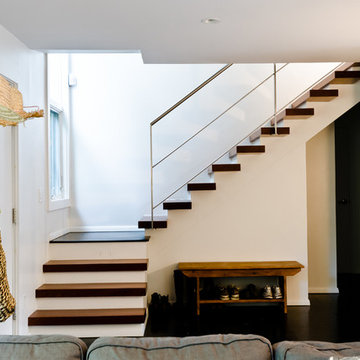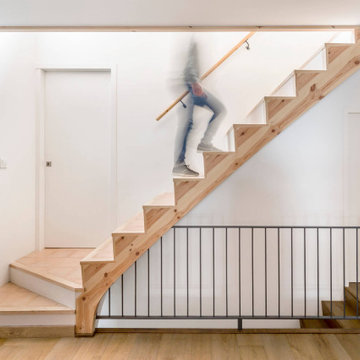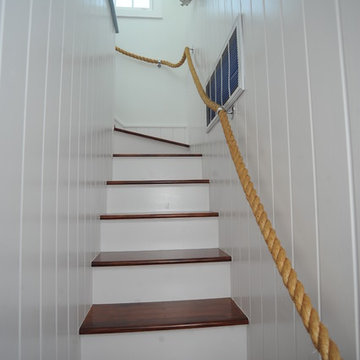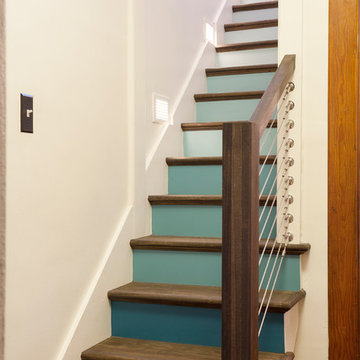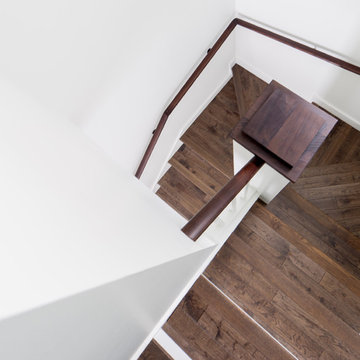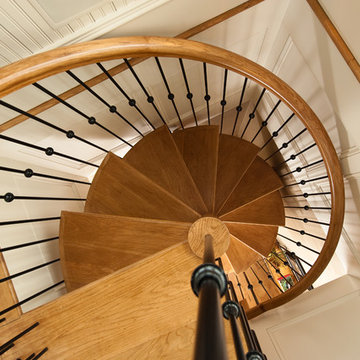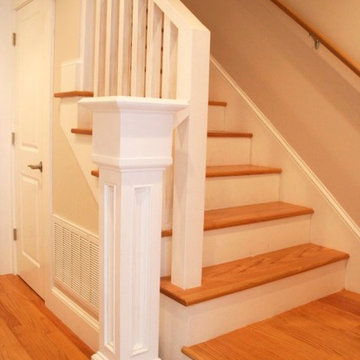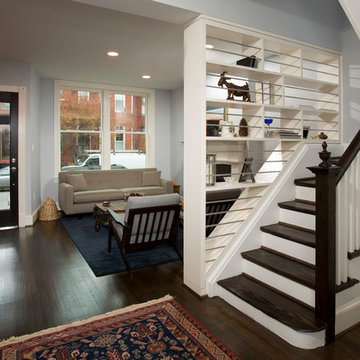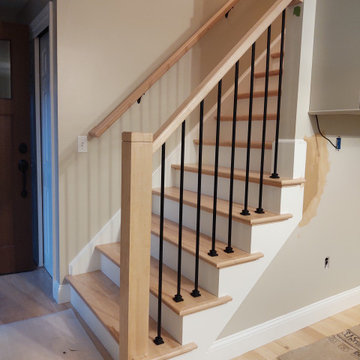Small Staircase Design Ideas with Painted Wood Risers
Refine by:
Budget
Sort by:Popular Today
121 - 140 of 827 photos
Item 1 of 3
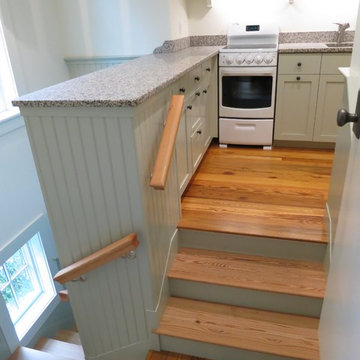
Another view of the kitchen coming up the staircase. We carried the wainscoting around the staircase and under the countertop for continuity.
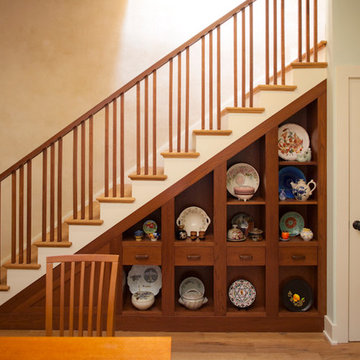
view from the dining room, showing custom shelving and staircase
Photo by Jeff Saxman, Saxman Photography
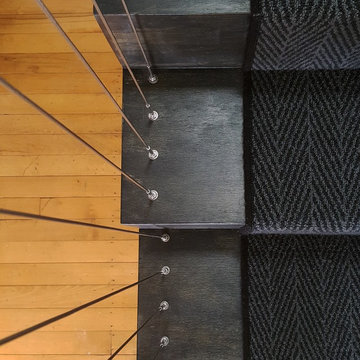
Detail of the black stained plywood stair, tension wire balustrade and herringbone pattern carpet runner.
Photograph: Kate Beilby
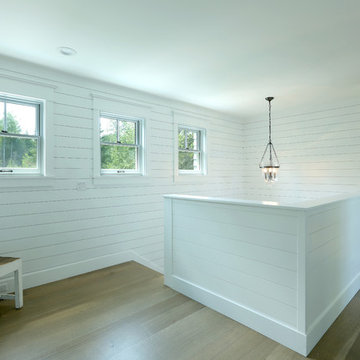
Builder: Boone Construction
Photographer: M-Buck Studio
This lakefront farmhouse skillfully fits four bedrooms and three and a half bathrooms in this carefully planned open plan. The symmetrical front façade sets the tone by contrasting the earthy textures of shake and stone with a collection of crisp white trim that run throughout the home. Wrapping around the rear of this cottage is an expansive covered porch designed for entertaining and enjoying shaded Summer breezes. A pair of sliding doors allow the interior entertaining spaces to open up on the covered porch for a seamless indoor to outdoor transition.
The openness of this compact plan still manages to provide plenty of storage in the form of a separate butlers pantry off from the kitchen, and a lakeside mudroom. The living room is centrally located and connects the master quite to the home’s common spaces. The master suite is given spectacular vistas on three sides with direct access to the rear patio and features two separate closets and a private spa style bath to create a luxurious master suite. Upstairs, you will find three additional bedrooms, one of which a private bath. The other two bedrooms share a bath that thoughtfully provides privacy between the shower and vanity.

transformation d'un escalier classique en bois et aménagement de l'espace sous escalier en bureau contemporain. Création d'une bibliothèques et de nouvelles marches en bas de l'escalier, garde-corps en lames bois verticales en chêne
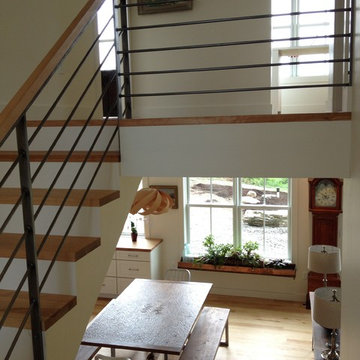
The stairwell was designed to be wide and open with a clean and simple silouette, with a custom cold-rolled steel rail, birch treads and white painted wood risers. The effect is to keep the upstairs and downstairs spaces connected. Photo: Rebecca Lindenmeyr
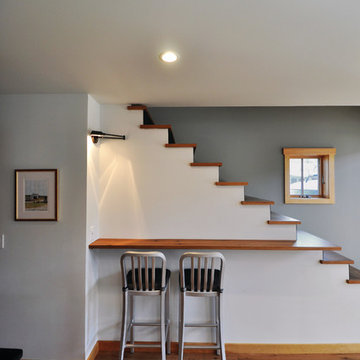
The goal of this project was to design and build a simple, energy-efficient, barn-style home with historic exterior details and a modern interior. The custom residence is located in the heart of a historic downtown area in Lewes, Delaware. The 2,200 square-foot home was built on a narrow lot that had to be mindful of the local Historical Preservation Committee’s guidelines per the city’s requirements. The exterior is dressed with board and batten siding and features natural landscaping details to give the home the feel of a prairie-style barn in a town setting. The interior showcases clean lines and an abundance of natural light from Integrity Casement, Awning and Double Hung Windows. The windows are styled with Simulated Divided Lites (SDL) and grille patterns to meet the historical district’s building requirements and rated to offer the owner superior energy efficiency.
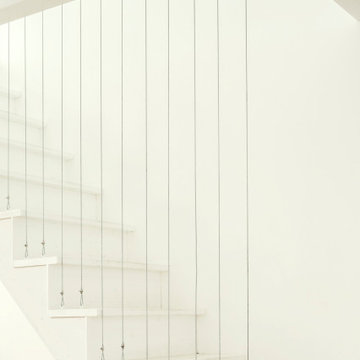
Da un ex laboratorio, a seguito di un progetto di ristrutturazione integrale curato interamente dallo Studio, nascono 3 distinti loft, ciascuno con un proprio carattere molto personale e distintivo studiati per rispecchiare la personalità dei loro futuri proprietari.
LOFT C (86 mq) - Casa smart per una famiglia con due bambini piccoli, dove ogni angolo è studiato per stare da soli e per stare insieme. Comodamente e in ogni momento.
Una piazza che dà spazio a svariate attività con case che vi si affacciano. Così è stato pensato questo spazio. Un piccolo ingresso dà accesso ad una zona aperta con soffitti alti e finestre attraverso le quali comunicare emotivamente con l’esterno. Dai due lati il soggiorno viene racchiuso, come se fosse abbracciato, da due volumi, che sono due soppalchi. Il primo è dedicato ad una cameretta, come se fosse una casetta con un vetro gigante che lascia sempre rimanere in contatto. Il secondo è una camera da letto, anch’essa separata solo da uno grande vetro e dalle tende coprenti che permettono di godere della necessaria privacy. Gli spazi soppalcati sono dedicati all’area giochi e alla cucina con una grande penisola. L’area retrostante la cucina è uno spazio completamente adibito a lavanderia e deposito. In bagno una doccia molto grande finestrata.
Dettagli del Progetto
I volumi sono molto semplici ed essenziali. Le finiture principali sono il parquet in legno rovere,
strutture in legno verniciate in bianco e strutture in metallo verniciate in nero. Tanto il vetro, che
permette di mantenere il contatto visivo e avere più luce avendo sempre la possibilità di
intravvedere tutte e 4 le finestre a vista, e tanti gli specchi (utilizzati anche come porta in cucina)
che creano giochi di prospettiva e allargano gli spazi. Paglia di vienna a coprire le nicchie che lascia
intravvedere e allo stesso tempo mantiene il senso di profondità recuperando ulteriori spazi
contenitori.
I soppalchi sono come due opposti che però si combinano in maniera armonica. Uno in metallo,
verniciato in nero, sottile, con una scala molto minimale, l’altro in legno, verniciato bianco, di
spessore maggiore e con gradini più tradizionali. Il bianco viene ripresto anche nel colore delle
pareti, nelle tende in velluto e nei colori della cameretta. Nella camera il bianco viene accostato a
toni di verde foresta e verde oliva per poi passare al nero del lino, del cotone, dei profili metallici
del vetro, dello specchio e delle porte. Il nero copre completamente la cucina in fenix. Poi viene
riproposto anche in soggiorno sui tavoli/pouf Scacchi di Mario Bellini. In mezzo al bianco e al nero
ritroviamo il colore del parquet, del divano in velluto e delle poltrone dalla forma essenziale con
elementi metallici neri. Il tono più caldo è dato dall’ottone delle lampade, siano esse applique o a
sospensione. L’Illuminazione definisce numerose scenari e combinazioni: la luce neutra coprente
wallwasher da parte delle finestre che quasi imita la luce naturale, la luce generica dispersiva delle
sospensioni, la luce di atmosfera delle applique lineari, luce diretta della sospensione sopra il
tavolo in cucina, lampade da tavolo e applique varie.
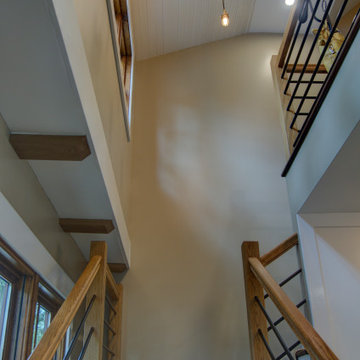
This home is a small cottage that used to be a ranch. We remodeled the entire first floor and added a second floor above.
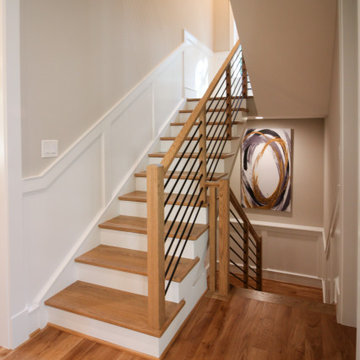
Placed in a central corner in this beautiful home, this u-shape staircase with light color wood treads and hand rails features a horizontal-sleek black rod railing that not only protects its occupants, it also provides visual flow and invites owners and guests to visit bottom and upper levels. CSC © 1976-2020 Century Stair Company. All rights reserved.
Small Staircase Design Ideas with Painted Wood Risers
7
