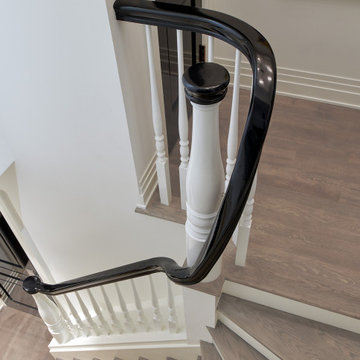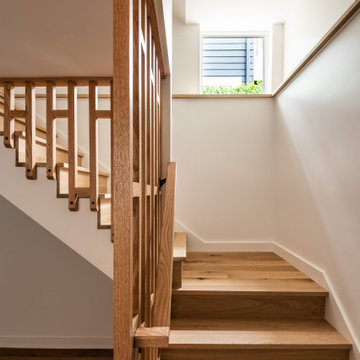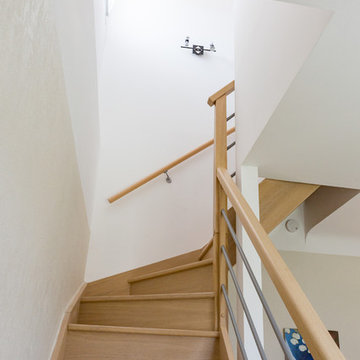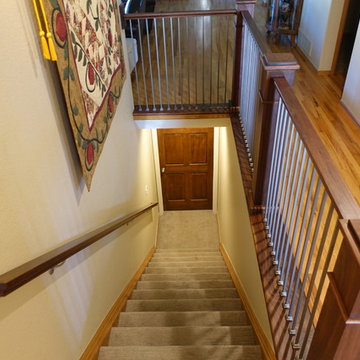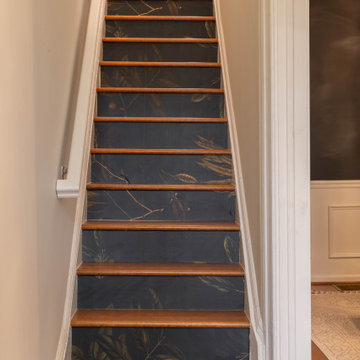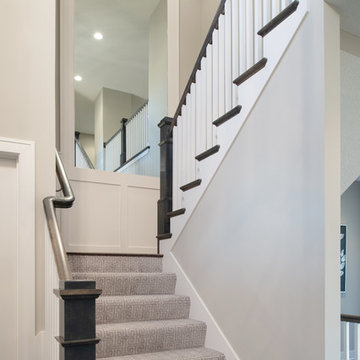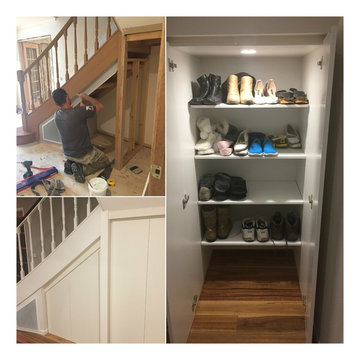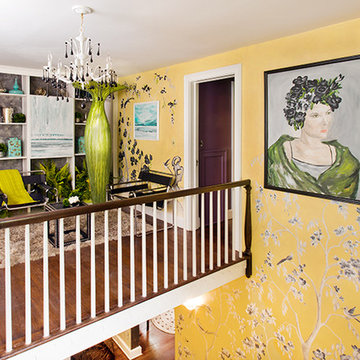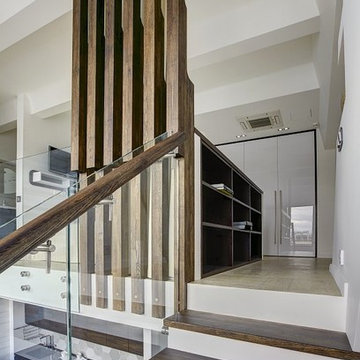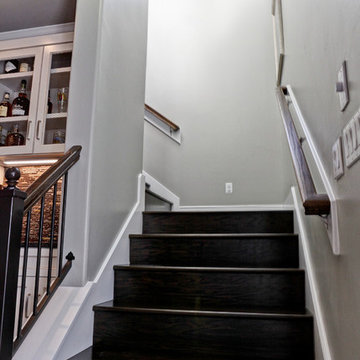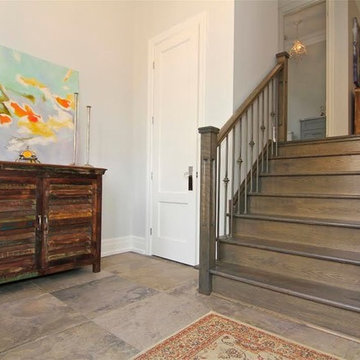Small Staircase Design Ideas with Wood Railing
Refine by:
Budget
Sort by:Popular Today
1 - 20 of 1,642 photos
Item 1 of 3
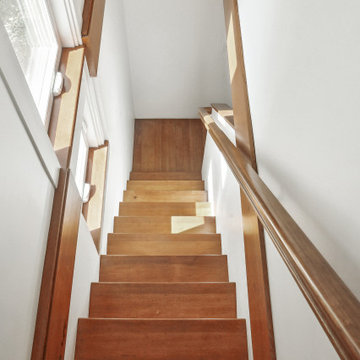
This basement remodel held special significance for an expectant young couple eager to adapt their home for a growing family. Facing the challenge of an open layout that lacked functionality, our team delivered a complete transformation.
The project's scope involved reframing the layout of the entire basement, installing plumbing for a new bathroom, modifying the stairs for code compliance, and adding an egress window to create a livable bedroom. The redesigned space now features a guest bedroom, a fully finished bathroom, a cozy living room, a practical laundry area, and private, separate office spaces. The primary objective was to create a harmonious, open flow while ensuring privacy—a vital aspect for the couple. The final result respects the original character of the house, while enhancing functionality for the evolving needs of the homeowners expanding family.

The front staircase of this historic Second Empire Victorian home was beautifully detailed but dark and in need of restoration. It gained lots of light and became a focal point when we removed the walls that formerly enclosed the living spaces. Adding a small window brought even more light. We meticulously restored the balusters, newel posts, curved plaster, and trim. It took finesse to integrate the existing stair with newly leveled floor, raised ceiling, and changes to adjoining walls. The copper color accent wall really brings out the elegant line of this staircase.
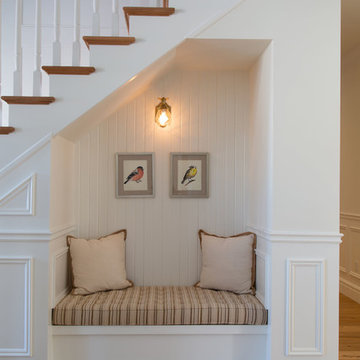
This adorable reading nook is the perfect use of otherwise vacant space under this beautiful staircase. Brightened with white wood and warmed with gentle lighting and beige tones, this space is now a comfortable, and convenient, area for kids or adults to enjoy some quiet time.
PC: Fred Huntsberger
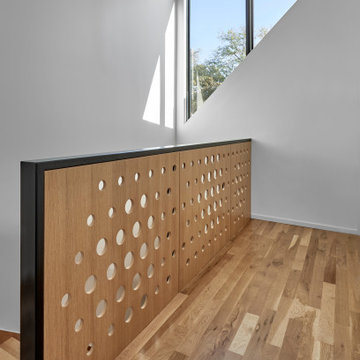
The custom rift sawn, white oak staircase with the attached perforated screen leads to the second, master suite level. The light flowing in from the dormer windows on the second level filters down through the staircase and the wood screen creating interesting light patterns throughout the day.
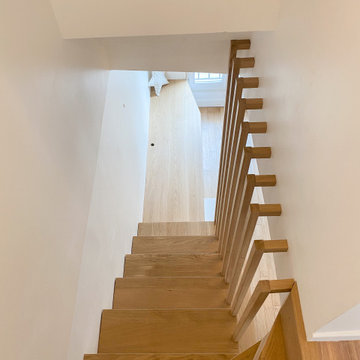
Ce couple parisien, en achetant les chambres de bonne au dessus de leur appartement, avait pour projet de transformer leur bien en duplex.
Afin de créer un accès direct depuis le rez-de-chaussée, une trémie a été ouverte et un ensemble sur mesure conçu. Il intègre tout à la fois, l'escalier, un bureau et un meuble télé.
Une partie de la trémie de l'escalier a été intégrée dans la plus petite des chambre puis couverte pour y créer un petit dressing. Un bureau de taille généreuse vient également trouver sa place sous la pente du toit.
Peintre : Féline'art
Menuisier : Ergo-Logic
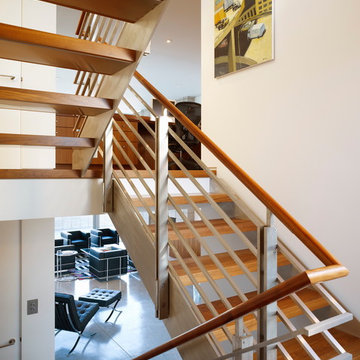
All the levels are tied together by a compact but dramatic stainless steel and walnut staircase which incorporates display shelves for the owners’ various collections. (Photo: Matthew Millman)

Acoustics from exposed hardwood floors are managed via upholstered furniture, window treatments and on the stair treads. Brass lighting fixtures impart an element of contrast.

Stairway –
Prepared and covered all flooring in work areas
Painted using Sherwin-Williams Emerald Urethane Trim Enamel in Semi-Gloss color in White
Small Staircase Design Ideas with Wood Railing
1
