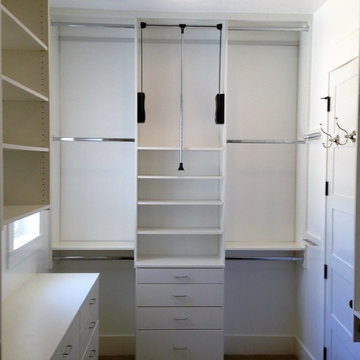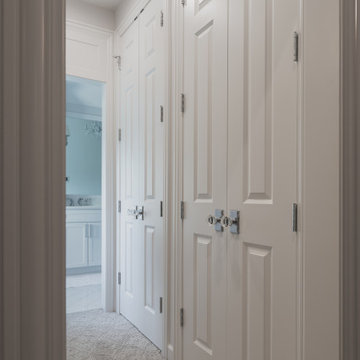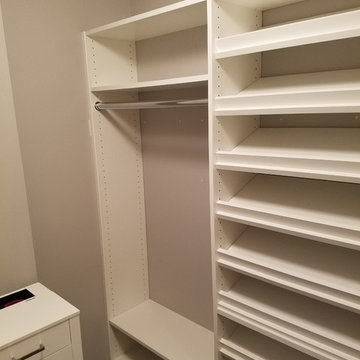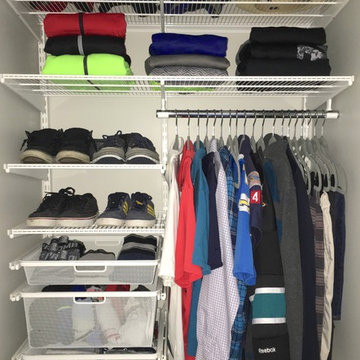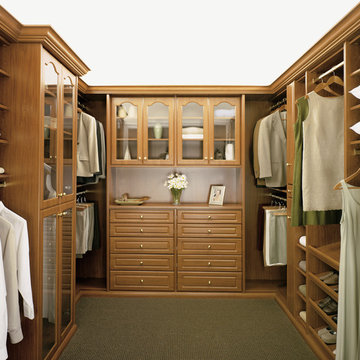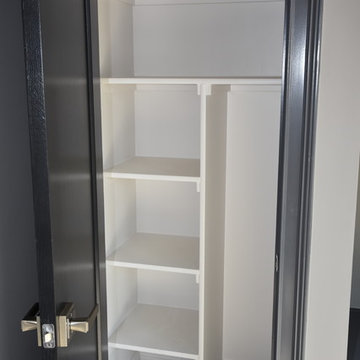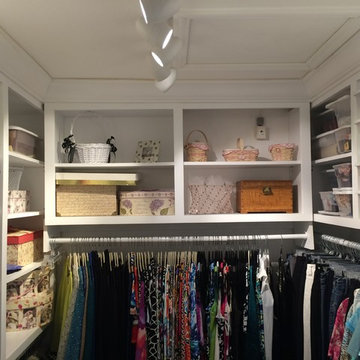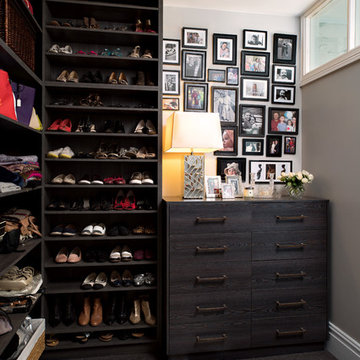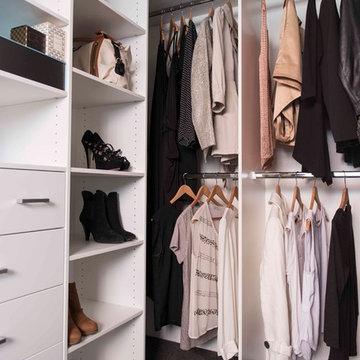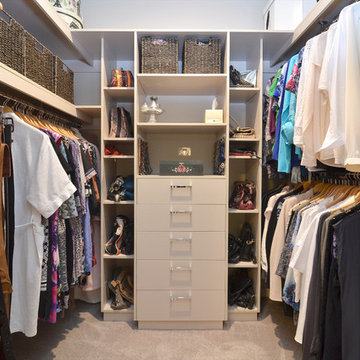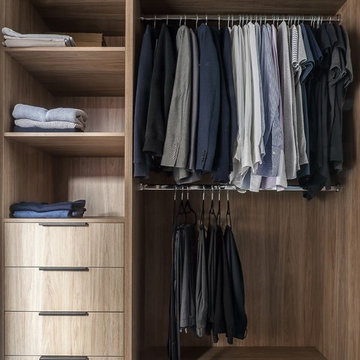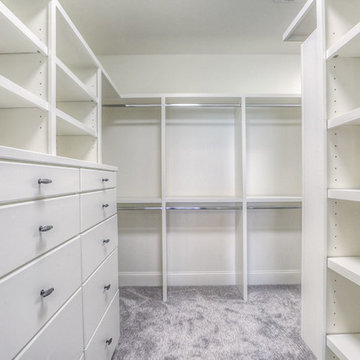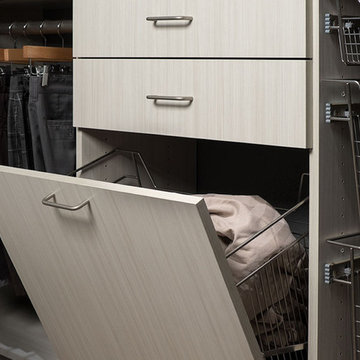Small Storage and Wardrobe Design Ideas with Carpet
Refine by:
Budget
Sort by:Popular Today
81 - 100 of 924 photos
Item 1 of 3
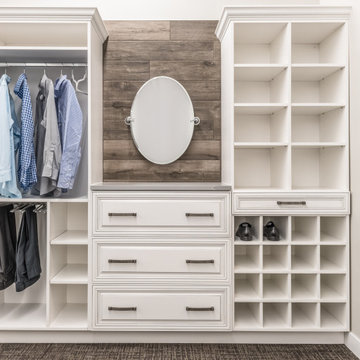
This custom closet designed by Curtis Lumber features Bertch cabinetry with Tuscany door style in Birch, Cambria Quartz countertop in Queen Anne, Jeffery Alexander Delmar hardware, and Palmetto Smoke Wood Plank tile.
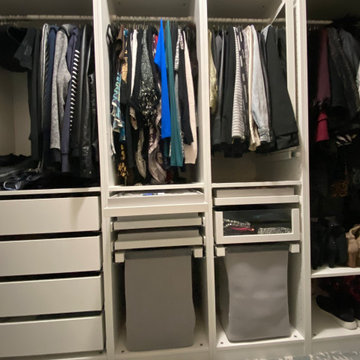
His and Her’s Walk-in Dressing Room custom designed to meet the specific needs of the Owners. Open hanging space balanced with drawer storage, hampers and open shelf space.
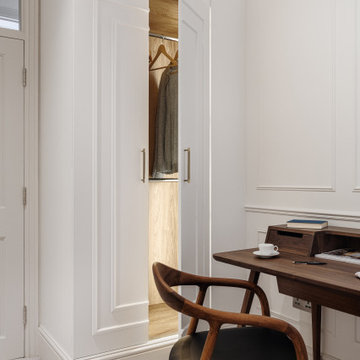
Transforming a small and dimly lit room into a multi-functional space that serves as a wardrobe, office, and guest bedroom requires thoughtful design choices to maximize light and create an inviting atmosphere. Here’s how the combination of white colours, mirrors, light furniture, and strategic lighting achieves this effect:
Utilizing White Colors and Mirrors
White Colors: Painting the walls and perhaps even the ceiling in white immediately brightens the space by reflecting both natural and artificial light. White surfaces act as a canvas, making the room feel more open and spacious.
Mirrors: Strategically placing mirrors can significantly enhance the room's brightness and sense of space. Mirrors reflect light around the room, making it feel larger and more open. Positioning a mirror opposite a window can maximize the reflection of natural light, while placing them near a light source can brighten up dark corners.
Incorporating Transparent Furniture
Heai’s Desk and Chair: Choosing delicate furniture, like Heai's desk and chair, contributes to a lighter feel in the room. Transparent furniture has a minimal visual footprint, making the space appear less cluttered and more open. This is particularly effective in small spaces where every square inch counts.
Adding Color and Warm Light
Sunflower Yellow Sofa: Introducing a piece of furniture in sunflower yellow provides a vibrant yet cosy focal point in the room. The cheerful colour can make the space feel more welcoming and lively, offsetting the lack of natural light.
Warm Light from Wes Elm: Lighting is crucial in transforming the atmosphere of a room. Warm light creates a cosy and inviting ambience, essential for a multi-functional space that serves as an office and guest bedroom. A light fixture from Wes Elm, known for its stylish and warm lighting solutions, can illuminate the room with a soft glow, enhancing the overall warmth and airiness.
The Overall Effect
The combination of these elements transforms a small, dark room into a bright, airy, and functional space. White colours and mirrors effectively increase light and the perception of space, while transparent furniture minimizes visual clutter. The sunflower yellow sofa and warm lighting introduce warmth and vibrancy, making the room welcoming for work, relaxation, and sleep. This thoughtful approach ensures the room serves its multi-functional purpose while maintaining a light, airy atmosphere.
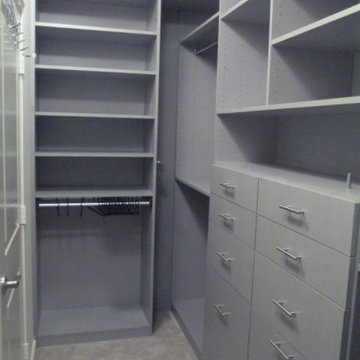
A modern gray walk-in some great space maximizing features like pant racks, adjustable shelves and deep drawers.
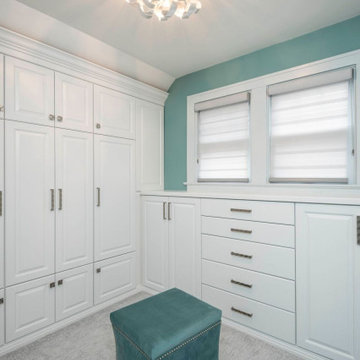
This homeowner loved her home, loved the location, but it needed updating and a more efficient use of the condensed space she had for her master bedroom/bath.
She was desirous of a spa-like master suite that not only used all spaces efficiently but was a tranquil escape to enjoy.
Her master bathroom was small, dated and inefficient with a corner shower and she used a couple small areas for storage but needed a more formal master closet and designated space for her shoes. Additionally, we were working with severely sloped ceilings in this space, which required us to be creative in utilizing the space for a hallway as well as prized shoe storage while stealing space from the bedroom. She also asked for a laundry room on this floor, which we were able to create using stackable units. Custom closet cabinetry allowed for closed storage and a fun light fixture complete the space. Her new master bathroom allowed for a large shower with fun tile and bench, custom cabinetry with transitional plumbing fixtures, and a sliding barn door for privacy.
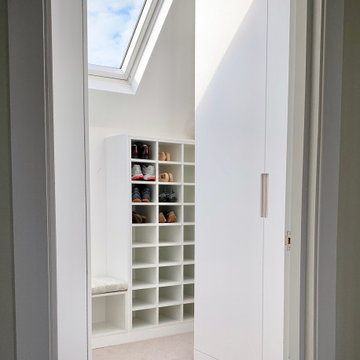
Compact walk in wardrobe with designated clothes hanging areas, drawers and shoe storage with bench seat. The walk In room also has a sloping ceiling and large Velux window.
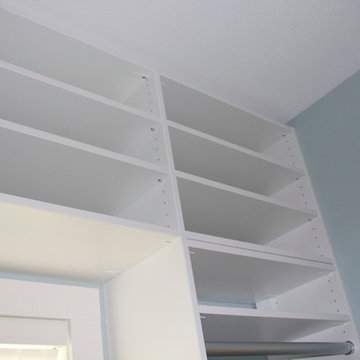
Custom designed reach in closet with self closing drawers, customer crown molding and a pull out laundry hamper.
Small Storage and Wardrobe Design Ideas with Carpet
5
