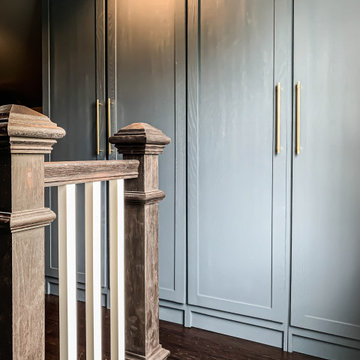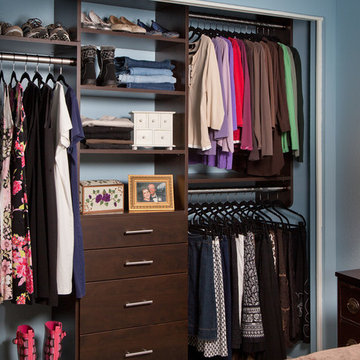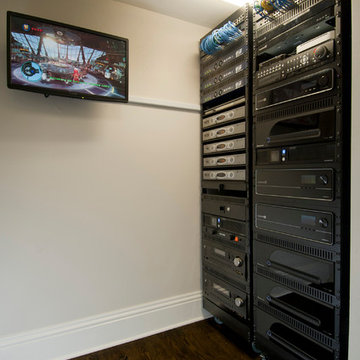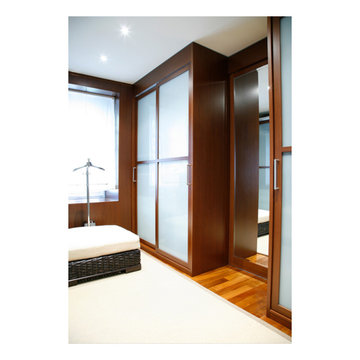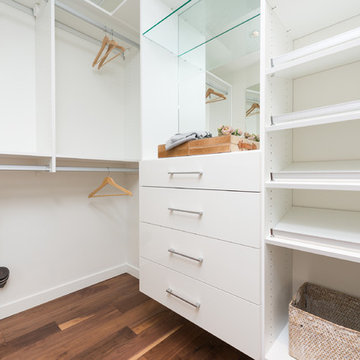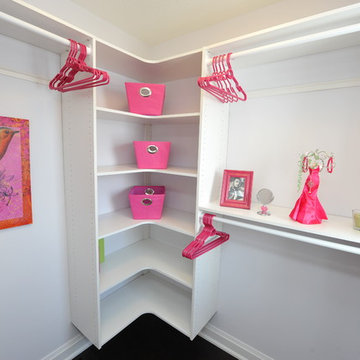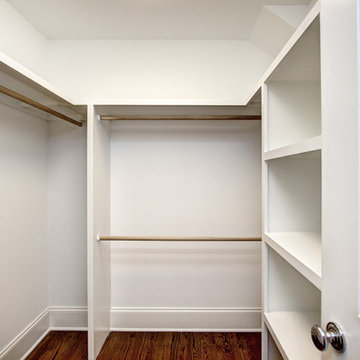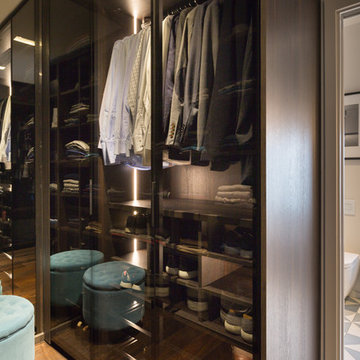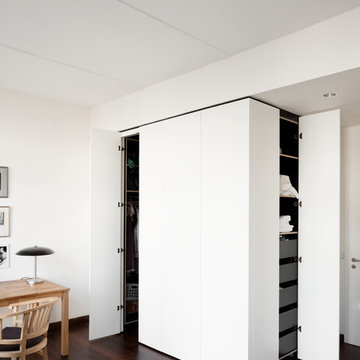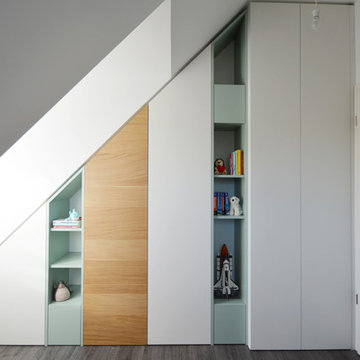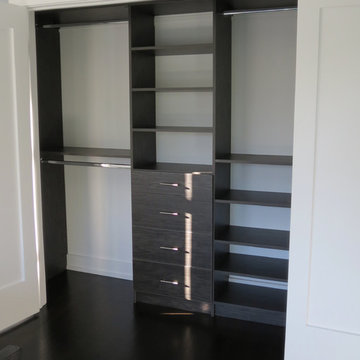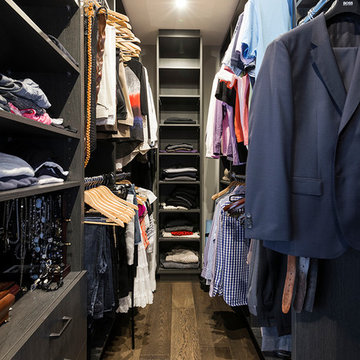Small Storage and Wardrobe Design Ideas with Dark Hardwood Floors
Refine by:
Budget
Sort by:Popular Today
141 - 160 of 498 photos
Item 1 of 3
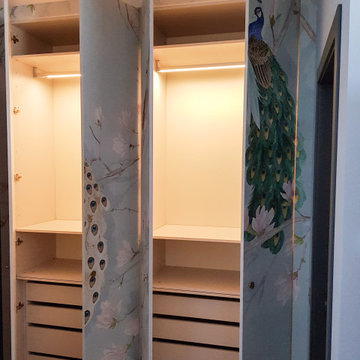
Questa tipologia di arredo può essere utilizzata non solo per riporre i vestiti nella camera da letto, ma anche come ripostiglio per nascondere gli elettrodomestici.
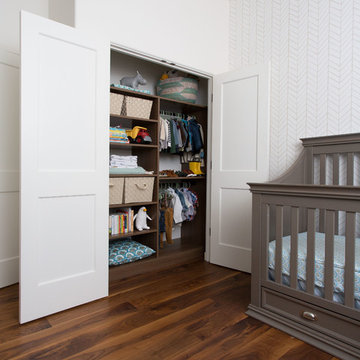
Blending hanging space with adjustable shelves, this closet suits a newborn's needs with room to grow.
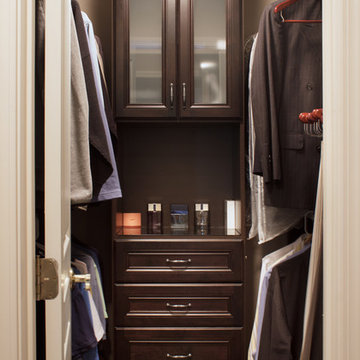
Trends come and go, but classic designs have staying power. Just like your timeless wardrobe, custom organization is built on dependable, versatile elements that simply make life easier.
Kara Lashuay
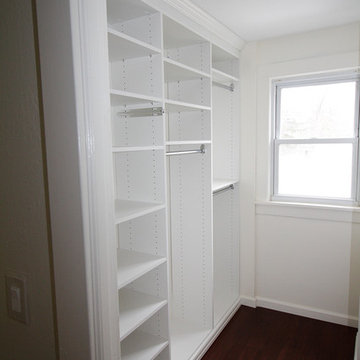
This is a good example of a built-in closet organizer. It has both crown and base molding which gives it that extra touch of old world craftsmanship. The white contrasts well with the dark hardwood floors.
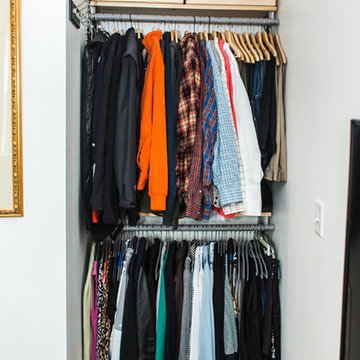
This doorless closet is inset into a niche making it invisible from the rest of the room. While small, it is packed with stylish storage. After purging and decluttering, Magnolia added shelves, crates above, and shoe storage below.
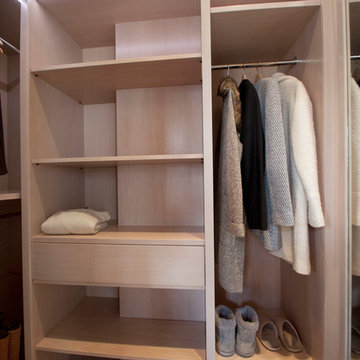
Dressing sur-mesure de la suite parentale réalisé par ARCHIWORK. _ Vittoria Rizzoli / Photos : Cecilia Garroni-Parisi
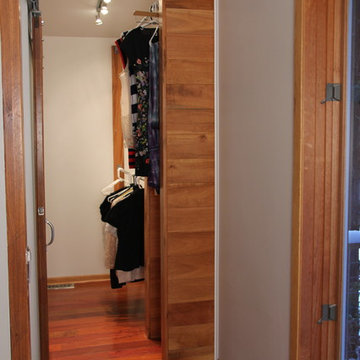
This is part of a whole home remodel we completed and featured in the Home Builder's Association Showcase of Remodeled Homes.
The walk-in closet in the home is really more of a hallway. The old closet had just basic wire racks that made the space feel even more crowded.
The homeowners decided that rather than try to have shelving in the space, that they would have the front entry closet switched so that it opened into the bedroom, therefore allowing them to have shelving in that closet. Therefore, they only needed hanging space here.
Tigerwood was used throughout the home and was used here as well to create strong small walls to attach metal rods to for hanging clothes. There is a small section for long dresses and then a double decker rod that allows for maximum shirt & skirt storage.
The ceiling texture was stripped and sanded and repainted white. The walls were painted Painter's white.
The new walk-in closet also had track lighting installed that could be pointed directionally at the clothing.
Photo by Laura Cavendish
Small Storage and Wardrobe Design Ideas with Dark Hardwood Floors
8
