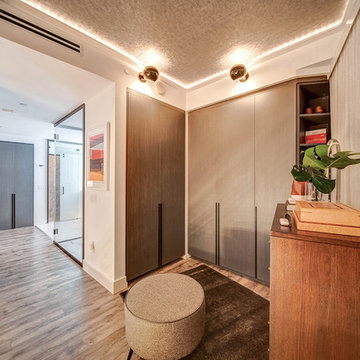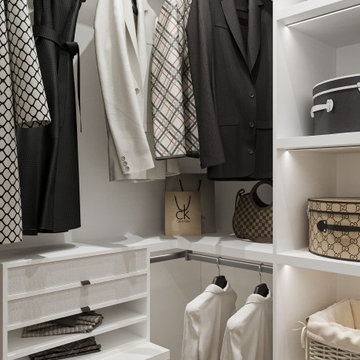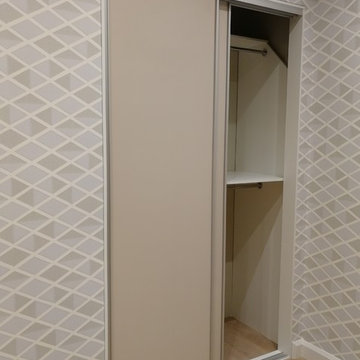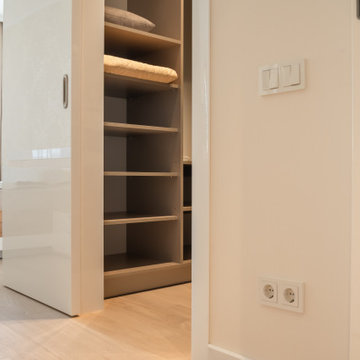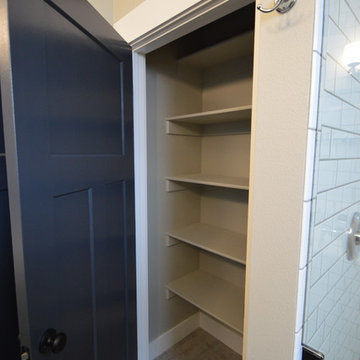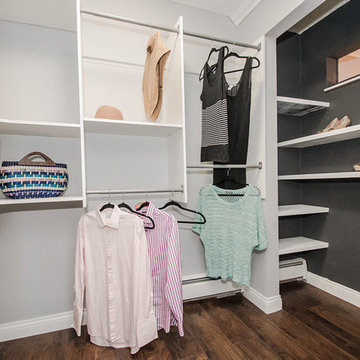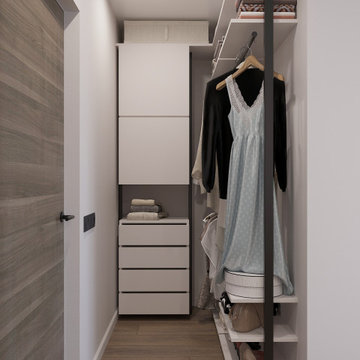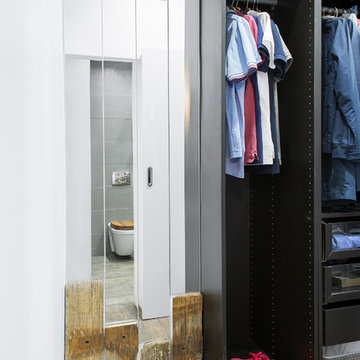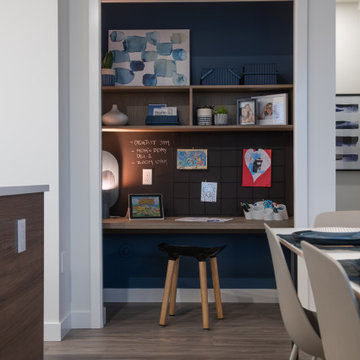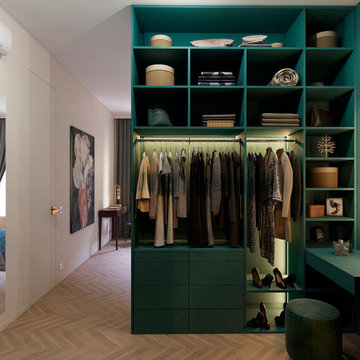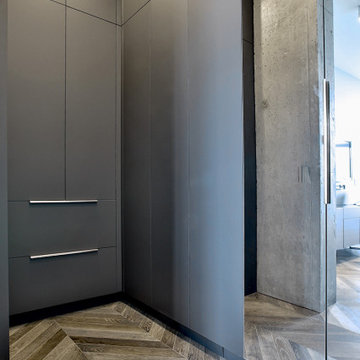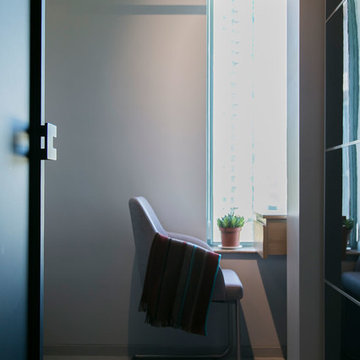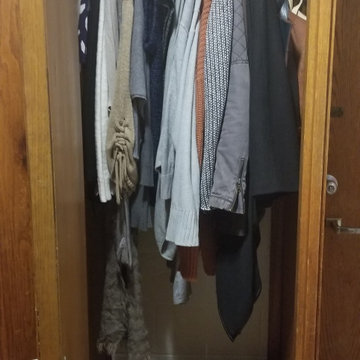Small Storage and Wardrobe Design Ideas with Laminate Floors
Refine by:
Budget
Sort by:Popular Today
41 - 60 of 223 photos
Item 1 of 3
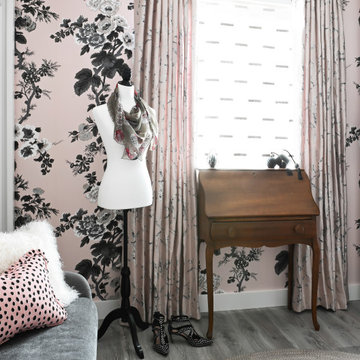
This 1990's home, located in North Vancouver's Lynn Valley neighbourhood, had high ceilings and a great open plan layout but the decor was straight out of the 90's complete with sponge painted walls in dark earth tones. The owners, a young professional couple, enlisted our help to take it from dated and dreary to modern and bright. We started by removing details like chair rails and crown mouldings, that did not suit the modern architectural lines of the home. We replaced the heavily worn wood floors with a new high end, light coloured, wood-look laminate that will withstand the wear and tear from their two energetic golden retrievers. Since the main living space is completely open plan it was important that we work with simple consistent finishes for a clean modern look. The all white kitchen features flat doors with minimal hardware and a solid surface marble-look countertop and backsplash. We modernized all of the lighting and updated the bathrooms and master bedroom as well. The only departure from our clean modern scheme is found in the dressing room where the client was looking for a more dressed up feminine feel but we kept a thread of grey consistent even in this more vivid colour scheme. This transformation, featuring the clients' gorgeous original artwork and new custom designed furnishings is admittedly one of our favourite projects to date!
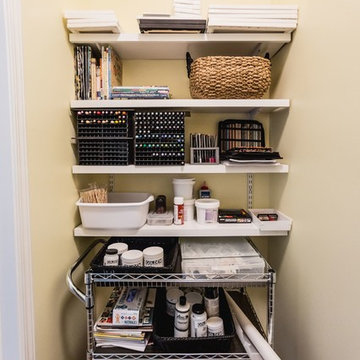
By adding cabinetry, drawers, shelving, and a sink the storage was doubled and organized for this at home artist.
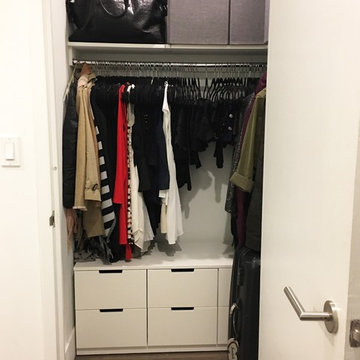
Our client had to house multiple wardrobes in 2 closets. First, we designated areas for her various wardrobes. The foyer closet was transformed into a easy to navigate space for her evening, casual, athletic wear, coats and travel luggage. She takes a boxing class every morning so we created easy to access storage in the lower cabinetry that stores her athletic gear along with her casual tops and bottoms. All evening wear and coats were color coded and hung. Her off-season attire were stored in bins per garment type and placed on the shelf with her travel bags.
This closet is now highly functional and fits her busy lifestyle.
Photo: NICHEdg
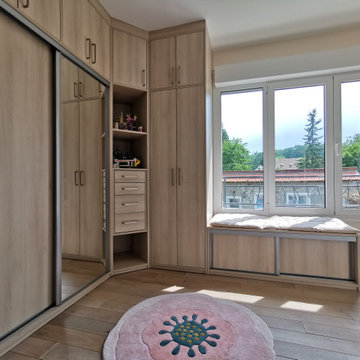
L’idée de ce projet est de travailler une décoration délicate et lumineuse, pour obtenir une chambre apaisante. Un mariage de teintes pastels pour offrir un espace doux et harmonieux.
L’ambiance féérique et enfantin, soulignera avec finesse les touches de modernité présentes par l’aménagement sur-mesure de la pièce.
La partie nuit se positionnera avec un lit superposé pour optimiser l’espace, situé « côté nord » afin de garantir un sommeil profond et réparateur. Un papier peint floral aux couleurs raffinées dessinera le lit afin de délimiter et structurer son emplacement.
Un dressing sur-mesure offrira du rangement tout hauteur pour gagner en fonctionnalité. Il prendra place sur l’emplacement de l’ancienne cheminée, ce qui permettra de conserver la partie pierre au sol sans prévoir son remplacement. Dans la continuité, un banc intégrant du rangement, soulignera une partie de la fenêtre trois vantaux et permettra une détente lecture avec vue sur le jardin.
Les murs recevront une peinture biosourcée couleur « Bouton de Rose » et des cadres au dessin féérique se placerons par touche.
Grâce à la verrière, l’ouverture sur l’extérieur laissera un espace baigné de lumière naturelle, cependant des points lumineux artificiel se rajouteront pour compléter l’éclairage dans la chambre et le couloir.
Une chambre pleine de douceur avec un aménagement et une décoration épurée.
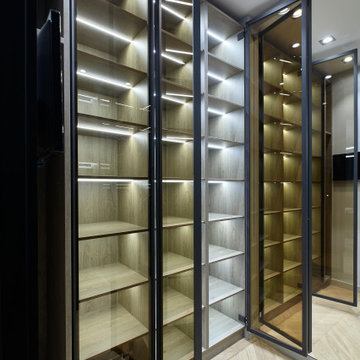
Гардеробная комната. Здесь нами разработаны различные ниши и ящики для хранения вещей. Для фасадов с матовым стеклом использовался металлический профиль mixal, который мы эксклюзивно завозим с Европы.
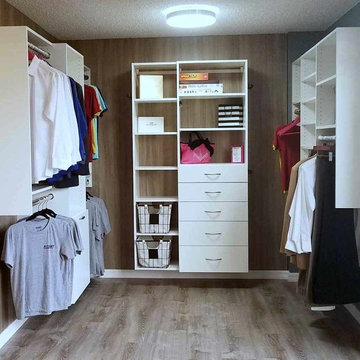
Wall hung system with multi level hang, drawers and shelves with wire pull out baskets.
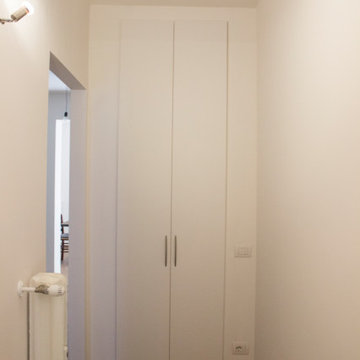
Frontale per chiusura nicchia realizzato su misura con ante in laminato effetto legno bianco
Small Storage and Wardrobe Design Ideas with Laminate Floors
3
