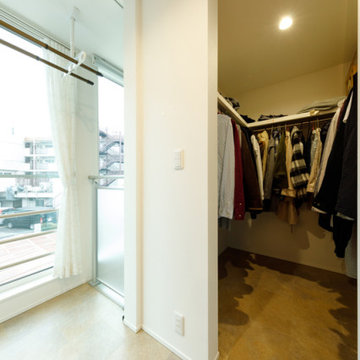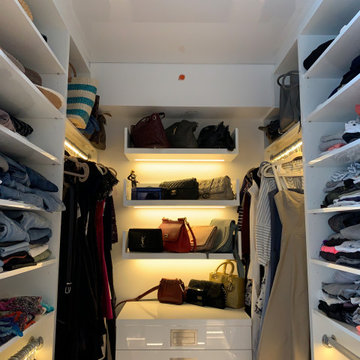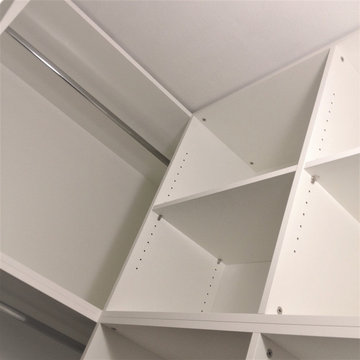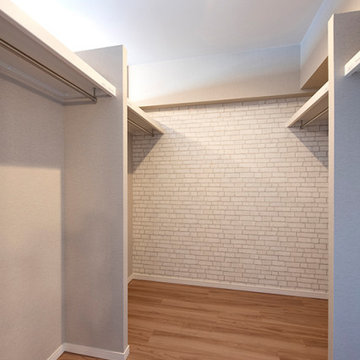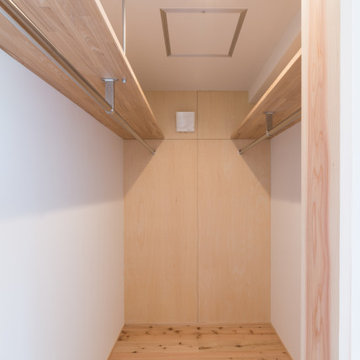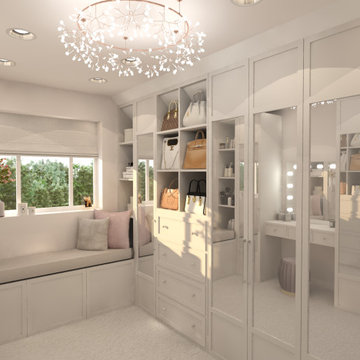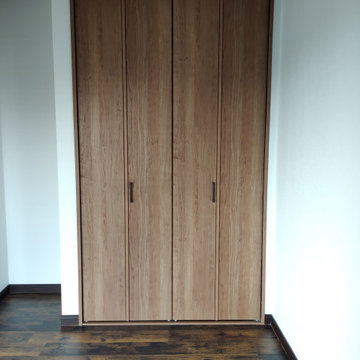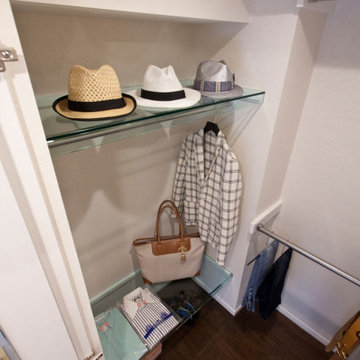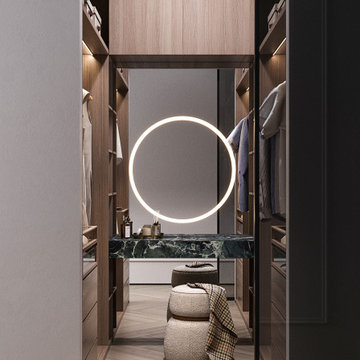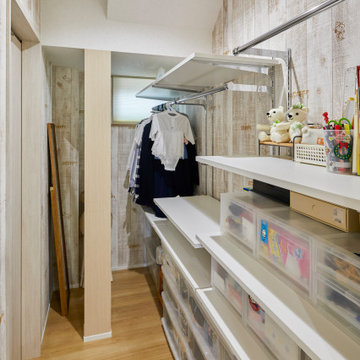Small Storage and Wardrobe Design Ideas with Wallpaper
Refine by:
Budget
Sort by:Popular Today
1 - 20 of 64 photos
Item 1 of 3

Dahinter ist die Ankleide dezent integriert. Die Schränke spiegeln durch die weiße Lamellen-Front den Skandia-Style wieder. Mit Designobjekten und Coffee Tabel Books werden auf dem Bord stilvoll Vignetten kreiert. Für die Umsetzung der Schreinerarbeiten wie Schränke, die Gaubensitzbank, Parkettboden und Panellwände haben wir mit verschiedenen Profizimmerleuten zusammengearbeitet.
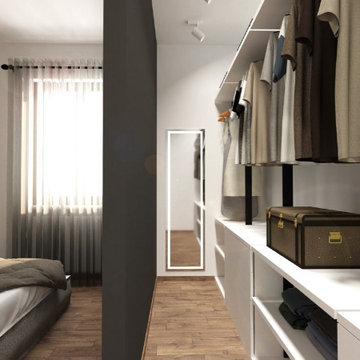
come dare profondità ad una stanza ?
L’applicazione di una grafica che dia un senso di continuità anche oltre i muri, è la soluzione che abbiamo adottato per questo progetto.
L’inserimento di una cabina armadio, ha sicuramente portato alla rinuncia di un maggior spazio davanti alla zona letto, quindi abbiamo optato per l’inserimento di questa grafica che desse la sensazione di apertura, con una visuale di maggiore profondità, oltre che regalare un grande impatto visivo e dare ad una semplice camera d aletto, un tocco di carattere in più.

Our friend Jenna from Jenna Sue Design came to us in early January 2021, looking to see if we could help bring her closet makeover to life. She was looking to use IKEA PAX doors as a starting point, and built around it. Additional features she had in mind were custom boxes above the PAX units, using one unit to holder drawers and custom sized doors with mirrors, and crafting a vanity desk in-between two units on the other side of the wall.
We worked closely with Jenna and sponsored all of the custom door and panel work for this project, which were made from our DIY Paint Grade Shaker MDF. Jenna painted everything we provided, added custom trim to the inside of the shaker rails from Ekena Millwork, and built custom boxes to create a floor to ceiling look.
The final outcome is an incredible example of what an idea can turn into through a lot of hard work and dedication. This project had a lot of ups and downs for Jenna, but we are thrilled with the outcome, and her and her husband Lucas deserve all the positive feedback they've received!
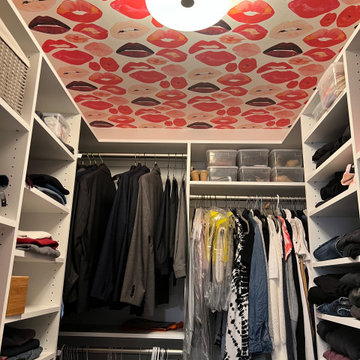
This walk in closet got a fun update with this graphic wallpaper on the ceiling!
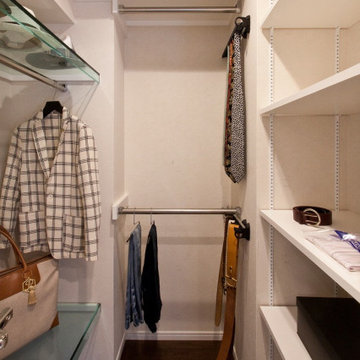
梁や柱などの構造体がどうしても残ってしまう位置でしたが、空間を最大限利用してお客様にとって使いやすいクローゼットに工夫しました。煩雑になりがちなネクタイやベルトも、スライドのフックを利用する事で、整理整頓ができます。
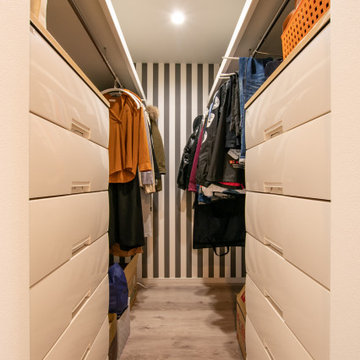
ゆったりとした奥行きがある通路は、服の出し入れが容易です。収納の定位置を決めておくと、将来的に娘さんたち自身で洋服の管理をしやすくなるでしょう。
高さがあるので、お手持ちのチェストも余裕で入りました。棚板の上には、普段あまり使わないものなどを置けます。
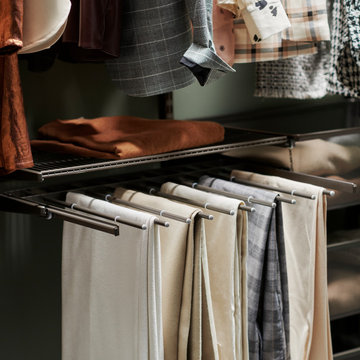
Pantalonero extraíble de 10 puas de 60cm de ancho en color nogal de elfa. Ideal para mantener todos tus pantalones ordenados y sin arrugarse.
Medidas: 60cm de ancho, 43,7cm de fondo y 3,2cm de alto.
Color: Nogal.
Material: acero epoxi.

アイデザインホームは、愛する家族が思い描く、マイホームの夢をかなえる「安全・安心・快適で、家族の夢がかなう完全自由設計」を、「うれしい適正価格」で。「限りある予算でデザイン住宅を」をコンセプトに、広島・福山・大阪・岐阜・愛知・三重でみなさまのマイホームの実現をサポートしていきます。
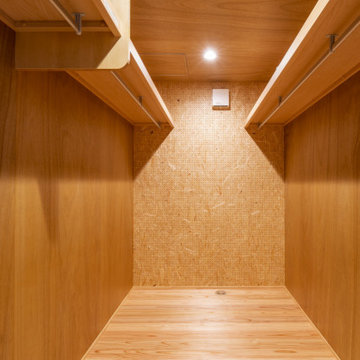
余計なものはいらない小さな家がいい。
漆喰や無垢材、自然素材をたくさん使いたい。
木製サッシを使って高断熱住宅にしたい。
子上がりの和室をつくって本棚を。
無垢フローリングは杉の圧密フロアを選びました。
家族みんなで動線を考え、たったひとつ間取りにたどり着いた。
光と風を取り入れ、快適に暮らせるようなつくりを。
こだわりは(UA値)0.28(C値)0.20の高性能なつくり。
そんな理想を取り入れた建築計画を一緒に考えました。
そして、家族の想いがまたひとつカタチになりました。
家族構成:30代夫婦+子供2人
施工面積: 89.43㎡(27.05坪)
竣工:2022年10月
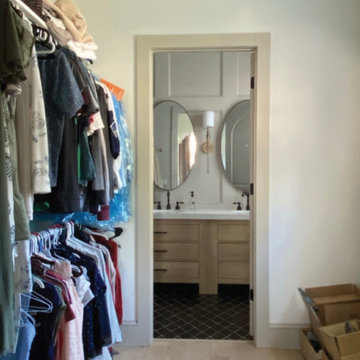
Our friend Jenna from Jenna Sue Design came to us in early January 2021, looking to see if we could help bring her closet makeover to life. She was looking to use IKEA PAX doors as a starting point, and built around it. Additional features she had in mind were custom boxes above the PAX units, using one unit to holder drawers and custom sized doors with mirrors, and crafting a vanity desk in-between two units on the other side of the wall.
We worked closely with Jenna and sponsored all of the custom door and panel work for this project, which were made from our DIY Paint Grade Shaker MDF. Jenna painted everything we provided, added custom trim to the inside of the shaker rails from Ekena Millwork, and built custom boxes to create a floor to ceiling look.
The final outcome is an incredible example of what an idea can turn into through a lot of hard work and dedication. This project had a lot of ups and downs for Jenna, but we are thrilled with the outcome, and her and her husband Lucas deserve all the positive feedback they've received!
Small Storage and Wardrobe Design Ideas with Wallpaper
1
