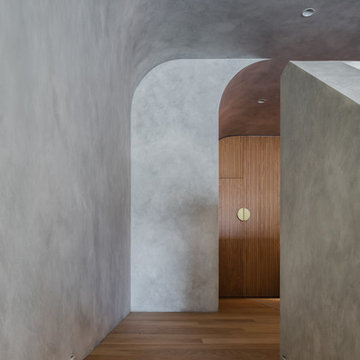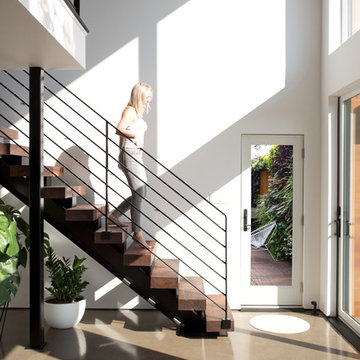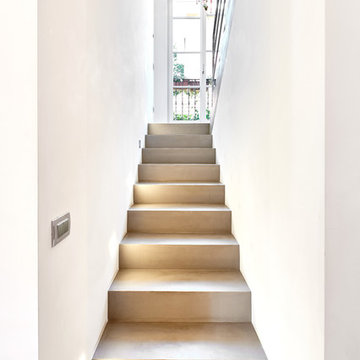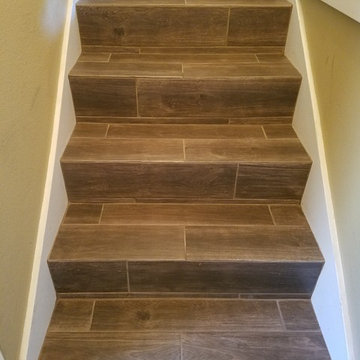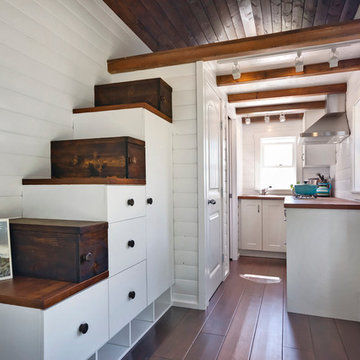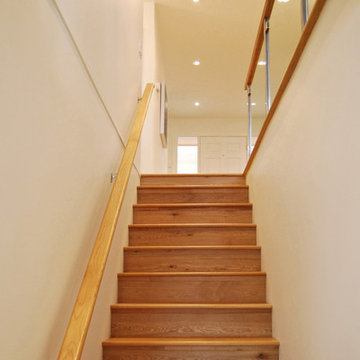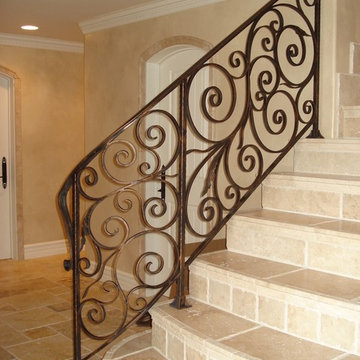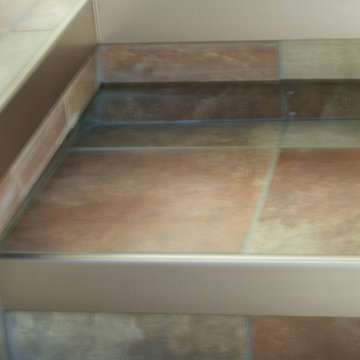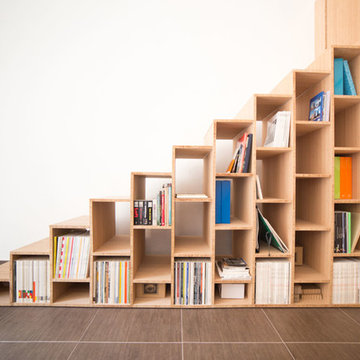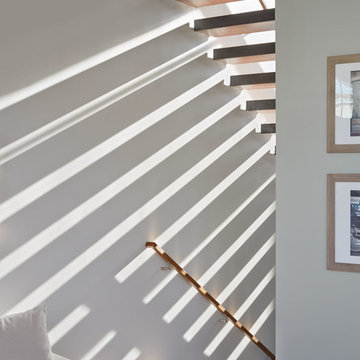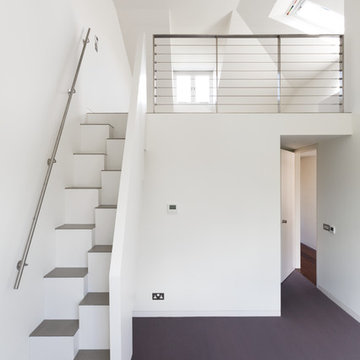Small Straight Staircase Design Ideas
Refine by:
Budget
Sort by:Popular Today
1 - 20 of 2,736 photos
Item 1 of 3

A simple shed roof design allows for an open-feeling living area, featuring Tansu stairs that lead to the sleeping loft. This statement piece of cabinetry become stairway is adorned with Asian brass hardware and grass cloth.
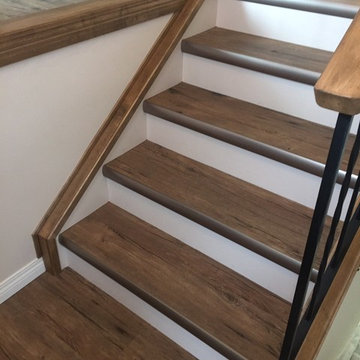
Cochrane Floors & More
The stairs were previously covered in carpet that took the brunt of traffic & dirty footwear leaving it as an eyesore when you first walked in the home. To respect continuity and improve functionality we ran the same vinyl planks down the stairs and in the landing providing a seamless visual experience. The flush mounted metal nosings were certainly appreciated by the homeowner giving this staircase a major face-lift!

Wood stairway with redwood built-in shelving, wood paneled ceiling, mid-century wall sconce in mid-century-modern home in Berkeley, California - Photo by Bruce Damonte.

The custom rift sawn, white oak staircase with the attached perforated screen leads to the second, master suite level. The light flowing in from the dormer windows on the second level filters down through the staircase and the wood screen creating interesting light patterns throughout the day.
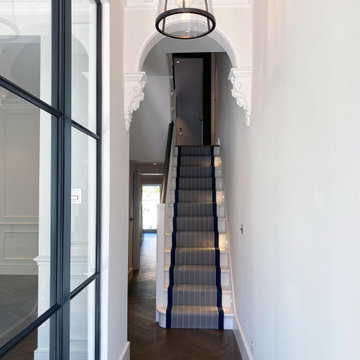
On the staircase we opted for a simple design which was lit with low level lighting - handy at night if you want to visit the children upstairs without turning on the bright lights. It also creates a dramatic effect. We changed the spindles and newel posts on the staircase and introduced a navy blue on the stair runner trim. This ties in with the bathroom theme upstairs.

Our bespoke staircase was designed meticulously with the joiner and steelwork fabricator. The wrapping Beech Treads and risers and expressed with a shadow gap above the simple plaster finish.
The steel balustrade continues to the first floor and is under constant tension from the steel yachting wire.
Darry Snow Photography
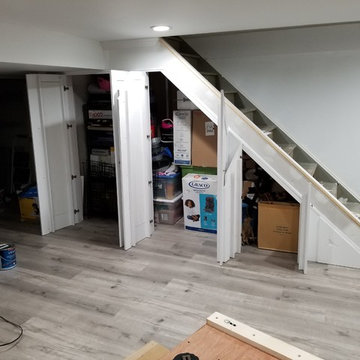
This basement needed to utilize every square foot of storage. These shaker style doors were built to hide the stored items under the stairs.
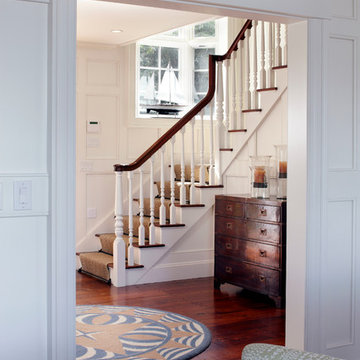
White crown molding and cased openings grace this historic style entry hall. Greg Premru Photography
Small Straight Staircase Design Ideas
1

