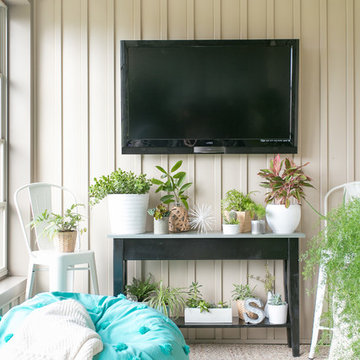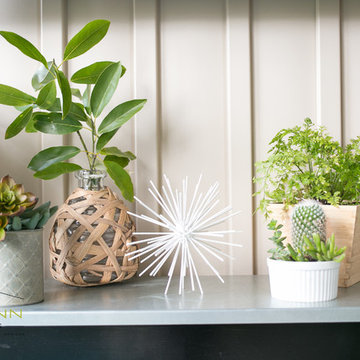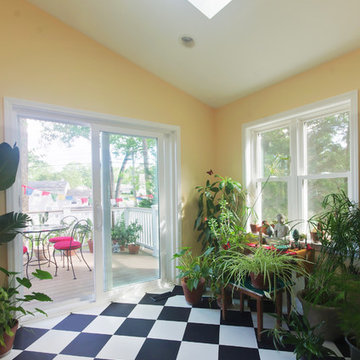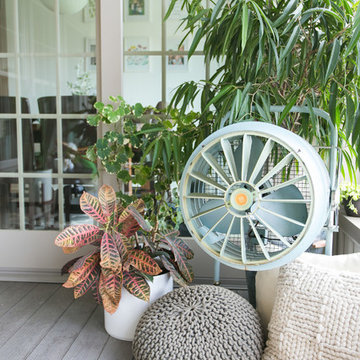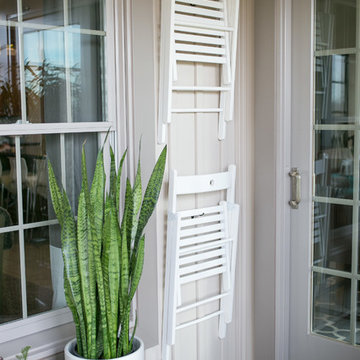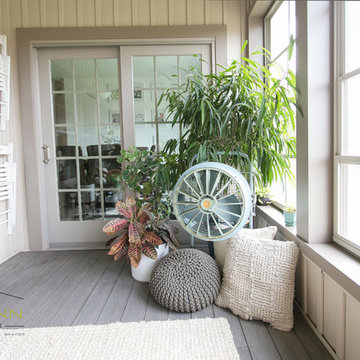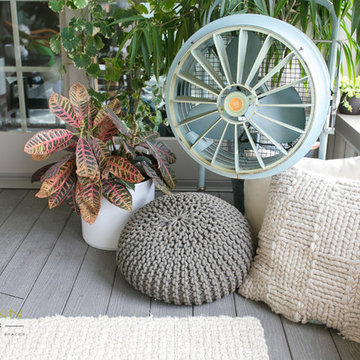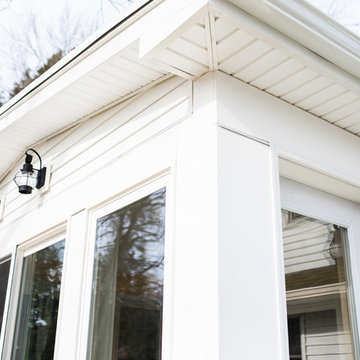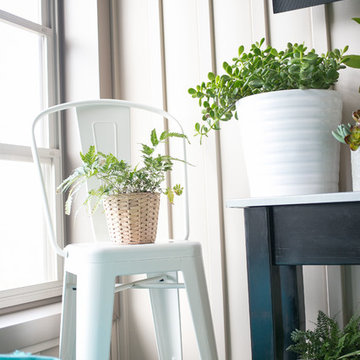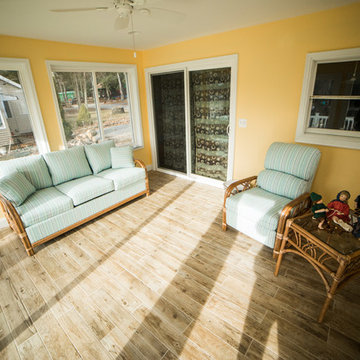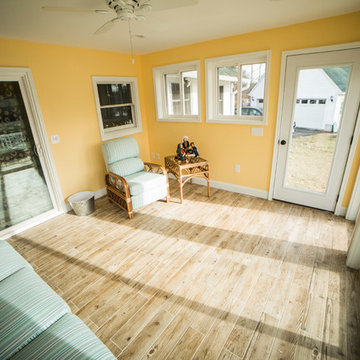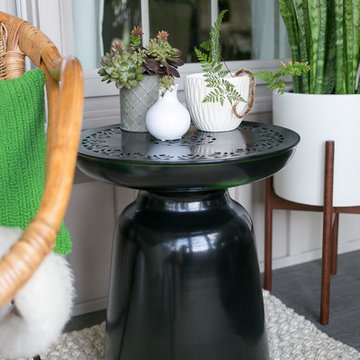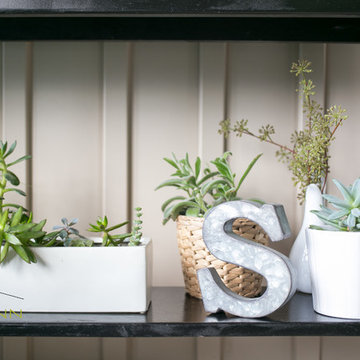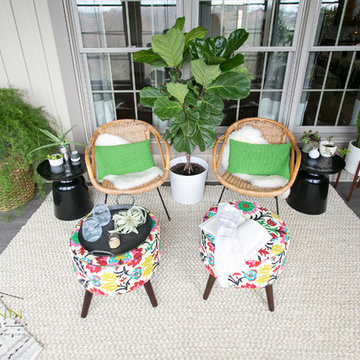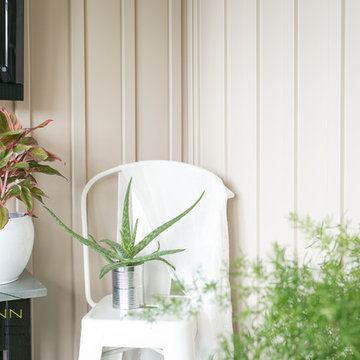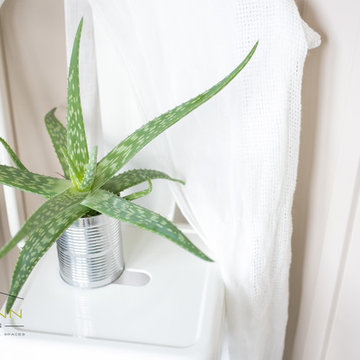Small Sunroom Design Photos with Laminate Floors
Refine by:
Budget
Sort by:Popular Today
41 - 60 of 66 photos
Item 1 of 3
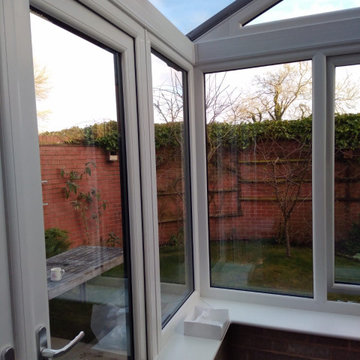
For a lot of people, a conservatory is still a first thought for a new extension of a property. With that as a thought, the options available for conservatorys have increased drastically over the last few years with a lot of manufactures providing different designs and colours for customers to pick from.
When this customer came to us, they were wanting to have a conservatory that had a modern design and finish. After look at a few designs our team had made for them, the customer decided to have a gable designed conservatory, which would have 6 windows, 2 of which would open, and a set of french doors as well. As well as building the conservatory, our team also removed a set of french doors and side panels that the customer had at the rear of their home to create a better flow from house to conservatory.
As you can see from the images provided, the conservatory really does add a modern touch to this customers home.
Here you can see how the the windows at the corner look joined from inside of the conservatory.
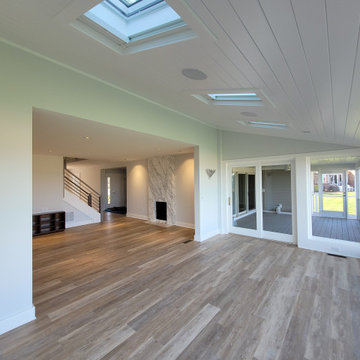
Originally the Sun Room was a porch structure with no foundation or insulation, and was separated from the house with low opening adorned with a dated set of columns and a narrow view of the water from the main living spaces. We raised the opening to be flush with the interior ceiling, and completely reconstructed the sun room over a conditioned crawl space, and used larger, more efficient windows to make the Sun Room an integral part of the new floor plan.
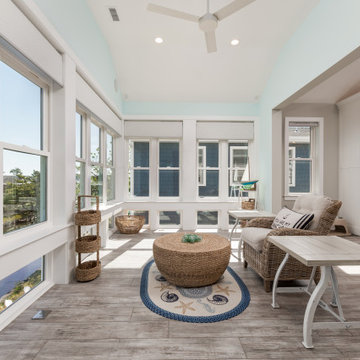
This sunroom started life as a balcony, but during construction, we decided to enclose it to expand the living space while still allowing the views.
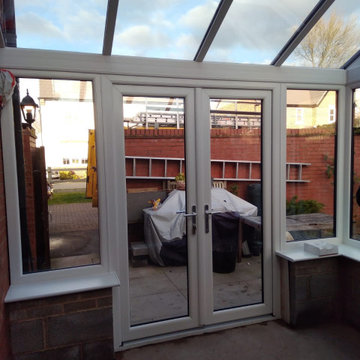
For a lot of people, a conservatory is still a first thought for a new extension of a property. With that as a thought, the options available for conservatorys have increased drastically over the last few years with a lot of manufactures providing different designs and colours for customers to pick from.
When this customer came to us, they were wanting to have a conservatory that had a modern design and finish. After look at a few designs our team had made for them, the customer decided to have a gable designed conservatory, which would have 6 windows, 2 of which would open, and a set of french doors as well. As well as building the conservatory, our team also removed a set of french doors and side panels that the customer had at the rear of their home to create a better flow from house to conservatory.
As you can see from the images provided, the conservatory really does add a modern touch to this customers home.
Here you can see the customers finished french doors installed.
Small Sunroom Design Photos with Laminate Floors
3
