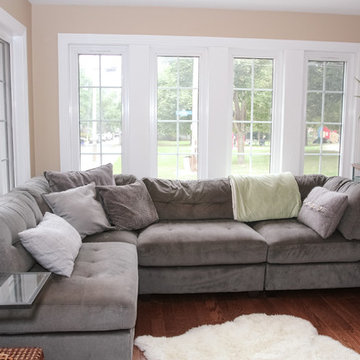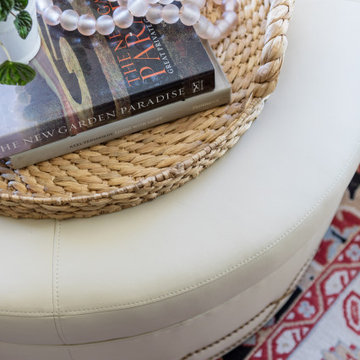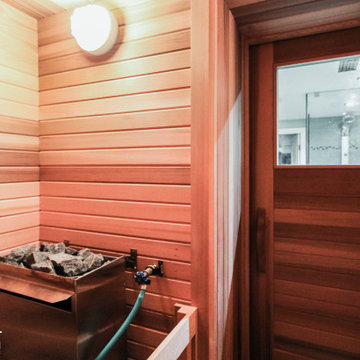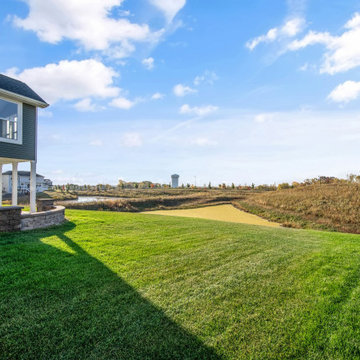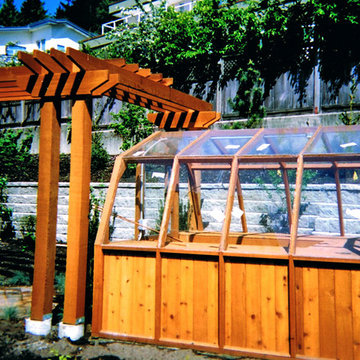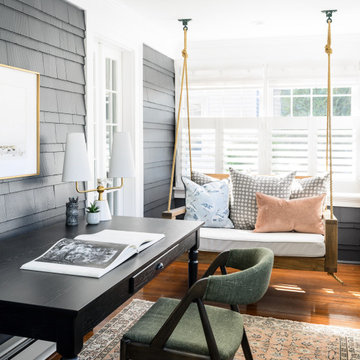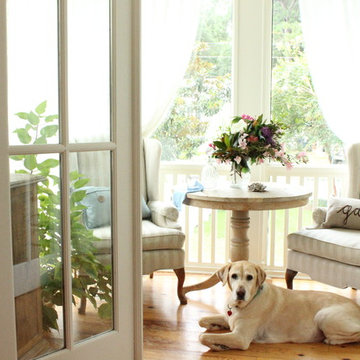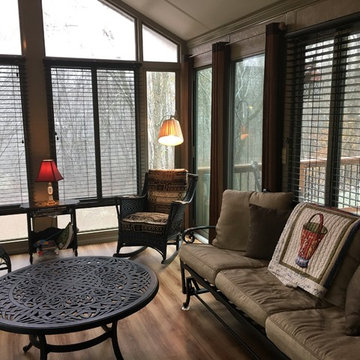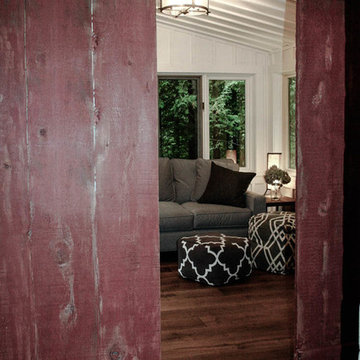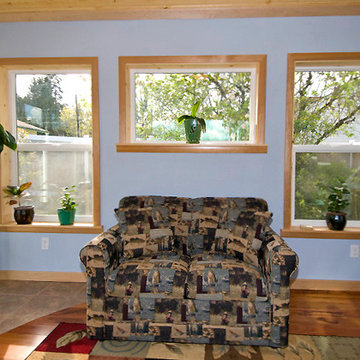Small Sunroom Design Photos with Medium Hardwood Floors
Refine by:
Budget
Sort by:Popular Today
201 - 220 of 230 photos
Item 1 of 3
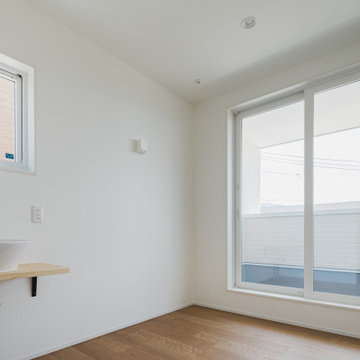
物干しスペース。
風通しの良い場所を選び、二階に洗濯物を干すスペースを設置しています。ベランダでも干せますが、室内でも干せるようにしたいとご希望がありよく乾く南側につくりました。
手洗い器もあります。
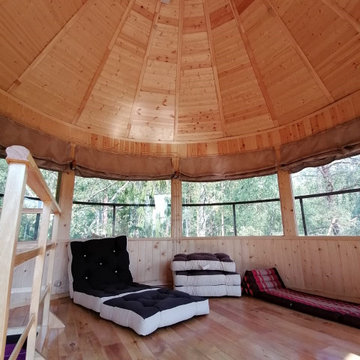
Проект необычного мини-дома с башней в сказочном стиле. Этот дом будет использоваться в качестве гостевого дома на базе отдыха в Карелии недалеко у Ладожского озера. Проект выполнен в органическом стиле с антуражем сказочного домика.
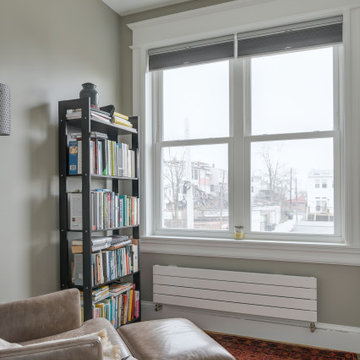
View of the Reading Nook from the Bedroom. The new runtal unit makes this space cozy on a winter day.
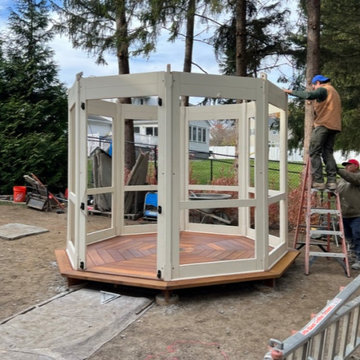
Garden Artisans enjoyed great food, drinks, and laughs together to celebrate another excellent year of designing, building, and maintaining our client’s properties. Thank you to these hard working and talented gardeners, masons, and craftsmen! We have had the pleasure of knowing and working with some of them for 25 years! We are excited for many more years. Cheers guys!
www.gardenartisansllc.com
Bluestone Golf Cart Driveway & Planting…Skillman
Pool Planting…East Windsor
Estate Maintenance…Princeton
Fire Pit Terrace & Seat Wall…Holmdel
Pool Coping …East Windsor
Garden Room…Freehold
Pool Deck …Holmdel
Planting and Pathway…Millstone
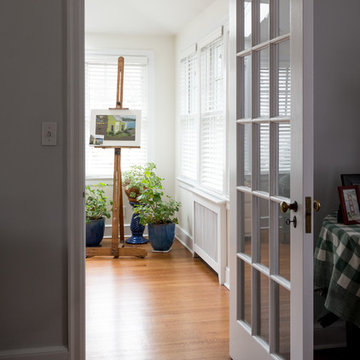
The old door to the north facing screened porch is retained after the porch is replaced with the new sun room that also functions as an art studio and office.
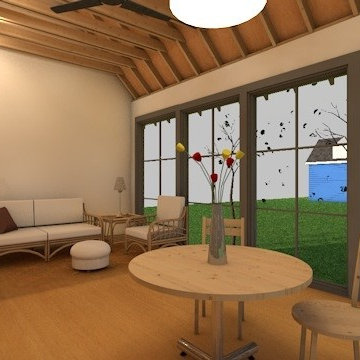
Plan - A -
A view of the window wall for added natural light.
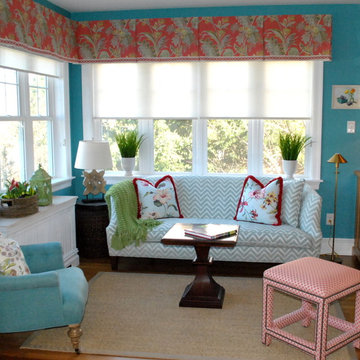
We designed this cozy sun room for reading and relaxing w/ a drink. It's a compact space w/ loads of light and built in bookcases/cabinets. All upholstery, pillows & window treatments are custom made. The coral linen print valence w/ tape trim adds color and interest to the room, which is adjacent to the dining room, which has coral chairs. We kept the color palette light with an airy, feminine sofa in a pale blue and white chevron and large floral pillows w/ a bold fringe trim. As this is a conversation area, we added an aqua blue tufted arm chair and a coral geometric upholstered bench for extra seating. The hand made wood pedestal table is a space saver as well as the rattan barrel table. We chose a carved wood table lamp and brass standing lamp for reading.
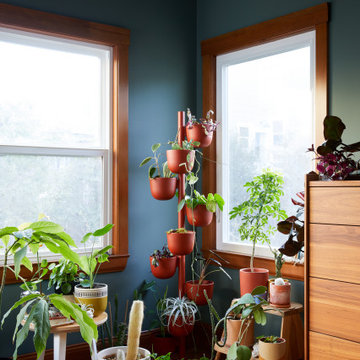
We updated this century-old iconic Edwardian San Francisco home to meet the homeowners' modern-day requirements while still retaining the original charm and architecture. The color palette was earthy and warm to play nicely with the warm wood tones found in the original wood floors, trim, doors and casework.
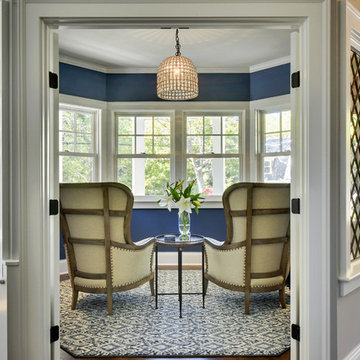
I chose lighting fixtures that created patterns that mimic the way the sun causes light to reflect off the lake. I wanted the furniture to impart a real sense of sophisticated warmth and style, without compromising function. The home has an elegantly casual feel that’s eclectic, as if it has been assembled over a long period of life experiences.
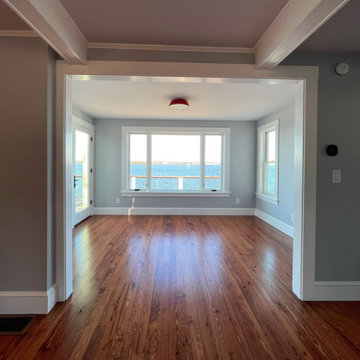
When the owner of this petite c. 1910 cottage in Riverside, RI first considered purchasing it, he fell for its charming front façade and the stunning rear water views. But it needed work. The weather-worn, water-facing back of the house was in dire need of attention. The first-floor kitchen/living/dining areas were cramped. There was no first-floor bathroom, and the second-floor bathroom was a fright. Most surprisingly, there was no rear-facing deck off the kitchen or living areas to allow for outdoor living along the Providence River.
In collaboration with the homeowner, KHS proposed a number of renovations and additions. The first priority was a new cantilevered rear deck off an expanded kitchen/dining area and reconstructed sunroom, which was brought up to the main floor level. The cantilever of the deck prevents the need for awkwardly tall supporting posts that could potentially be undermined by a future storm event or rising sea level.
To gain more first-floor living space, KHS also proposed capturing the corner of the wrapping front porch as interior kitchen space in order to create a more generous open kitchen/dining/living area, while having minimal impact on how the cottage appears from the curb. Underutilized space in the existing mudroom was also reconfigured to contain a modest full bath and laundry closet. Upstairs, a new full bath was created in an addition between existing bedrooms. It can be accessed from both the master bedroom and the stair hall. Additional closets were added, too.
New windows and doors, new heart pine flooring stained to resemble the patina of old pine flooring that remained upstairs, new tile and countertops, new cabinetry, new plumbing and lighting fixtures, as well as a new color palette complete the updated look. Upgraded insulation in areas exposed during the construction and augmented HVAC systems also greatly improved indoor comfort. Today, the cottage continues to charm while also accommodating modern amenities and features.
Small Sunroom Design Photos with Medium Hardwood Floors
11
