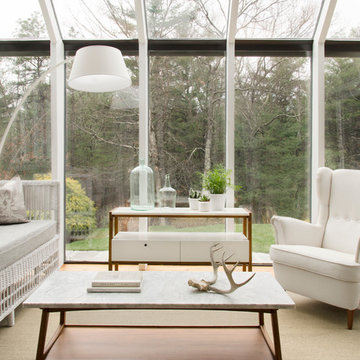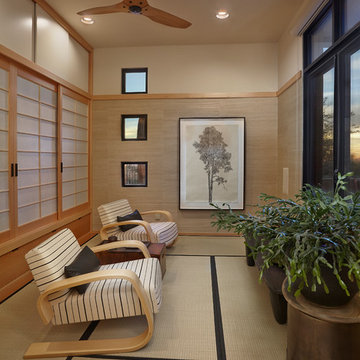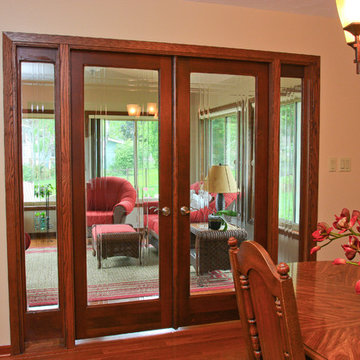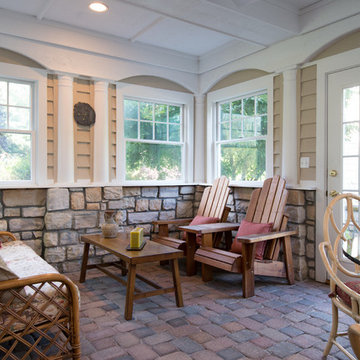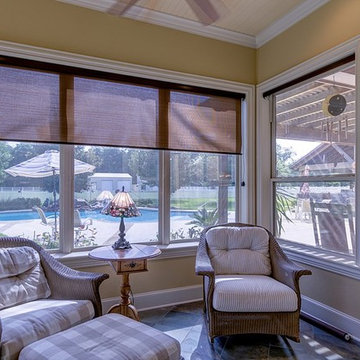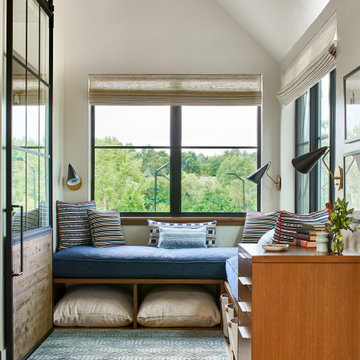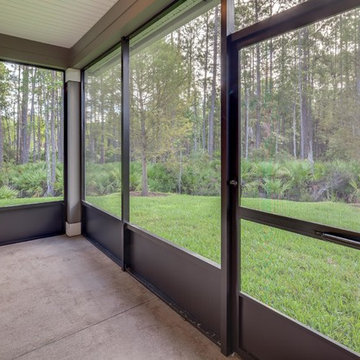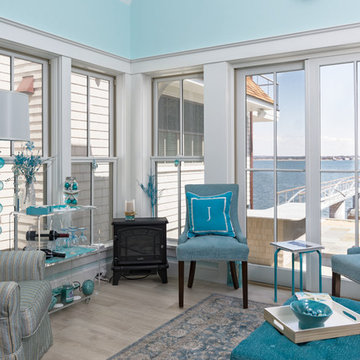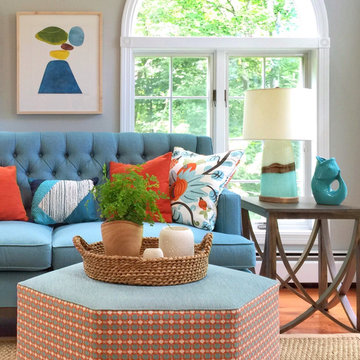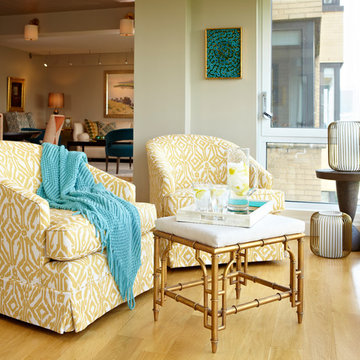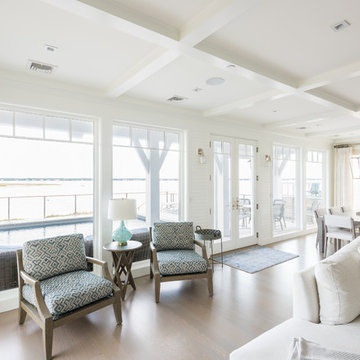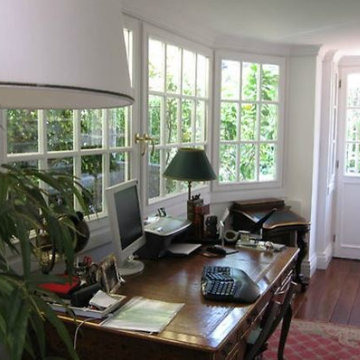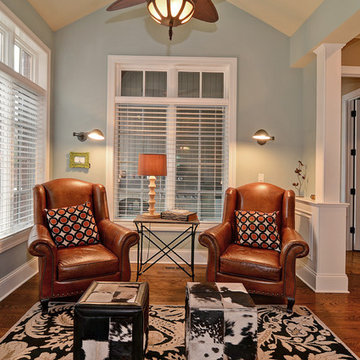Small Sunroom Design Photos with No Fireplace
Refine by:
Budget
Sort by:Popular Today
141 - 160 of 572 photos
Item 1 of 3
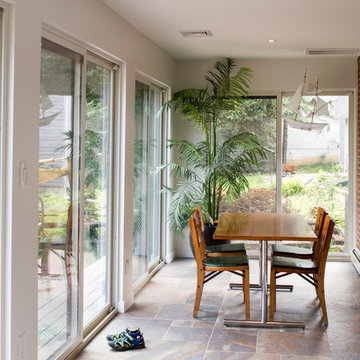
Old screen porch behind garage is converted into multi function space of dining and mudroom . Brick wall is preserved to blur the line between interior and exterior.
Jeffrey Tryon - Photographer / PDC
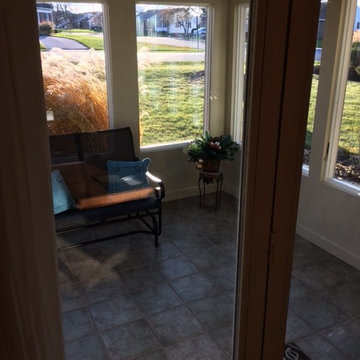
Drywall by David Schrott Drywall and Painting
Painting by Barry Hoover Painting
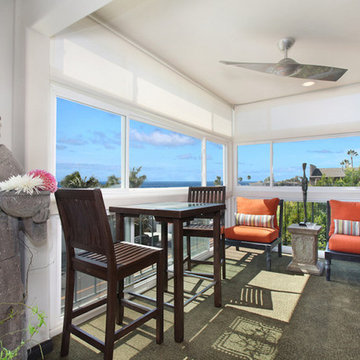
Remodel of a 1200 square foot condo to accommodate client's collection of art and antiques and to maximize appreciation of the ocean view.
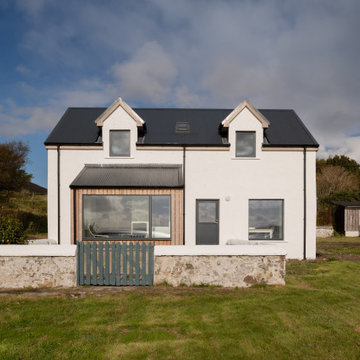
Front elevation facing South and towards the sea. This project was for the up-stention and complete refurbishment of an existing one bedroom house.

This downtown Shrewsbury, MA project was a collaborative effort between our talented design team and the discerning eye of the homeowner. Our goal was to carefully plan and construct an orangery-style addition in a very difficult location without significantly altering the architectural flow of the existing colonial home.
The traditional style of an English orangery is characterized by large windows built into the construction as well as a hip style skylight centered within the space (adding a masterful touch of class). In keeping with this theme, we were able to incorporate Anderson architectural French doors and a spectacular skylight so as to allow an optimum amount of light into the structure.
Engineered and constructed using solid dimensional lumber and insulated in compliance with (and exceeding) international residential building code requirements, this bespoke orangery blends the beauty of old world design with the substantial benefits of contemporary construction practices.
Bringing together the very best characteristics of a Sunspace Design project, the orangery featured here provides the warmth of a traditional English AGA stove, the rustic feel of a bluestone floor, and the elegance of custom exterior and interior decorative finishes. We invite you to add a modern English orangery to your own home so that you can enjoy a lovely dining space with your family, or simply an extra area to sit back and relax within.
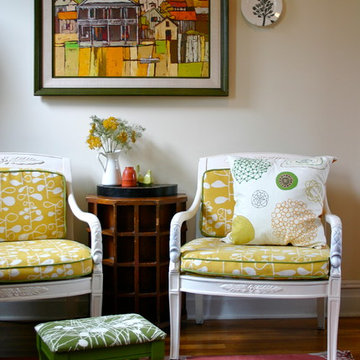
A great place to sit at the end of the day with a glass of wine and a magazine, this spot is one of my favorites in my own home. Filled with some of my favorite kinds of things, like fabulous old art that inspires me, updated vintage chairs, found furniture and of course, color, color, color!
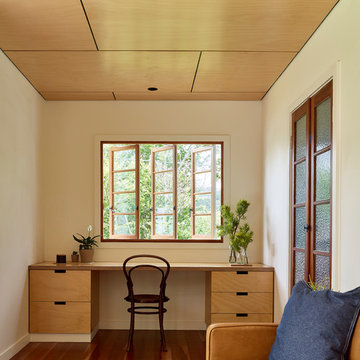
The improvements to the existing character weatherboard house focused on remodeling an existing low ceilinged enclosed sleepout into a light filled sunroom and study that relates to a private garden. Bespoke joinery bestows a specific function to areas within, freeing up floor space.
Scott Burrows
Small Sunroom Design Photos with No Fireplace
8
