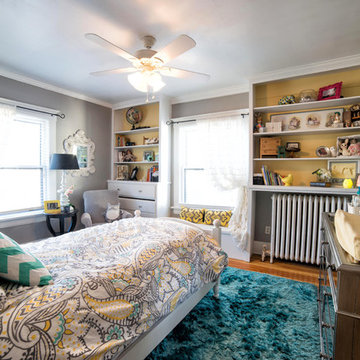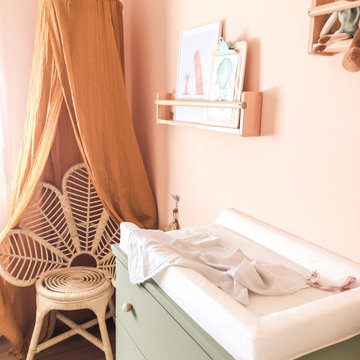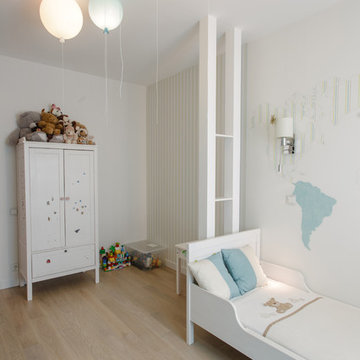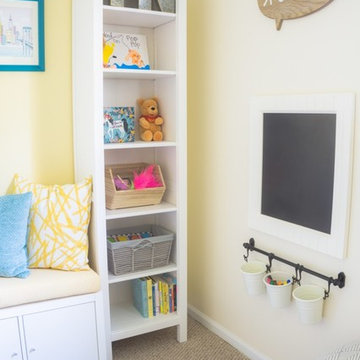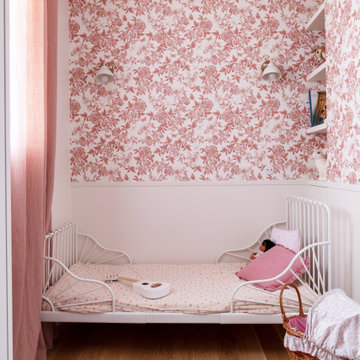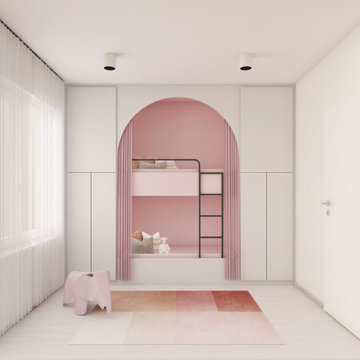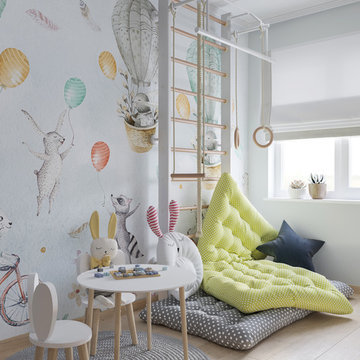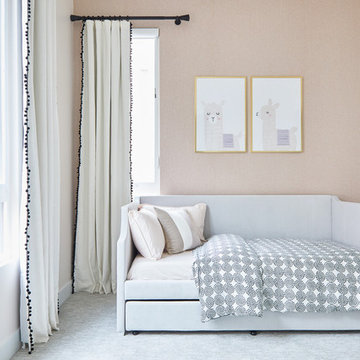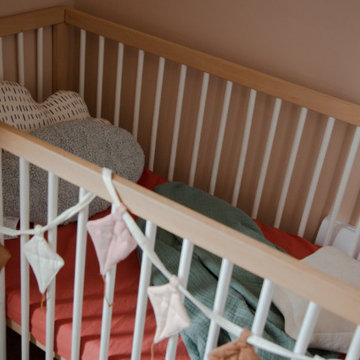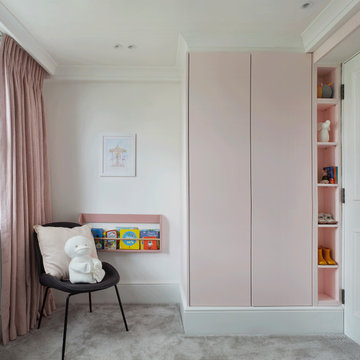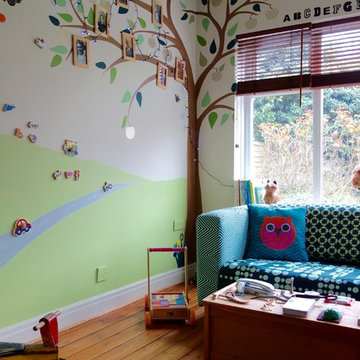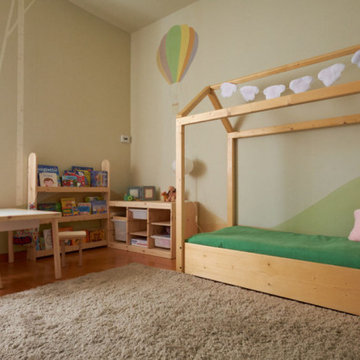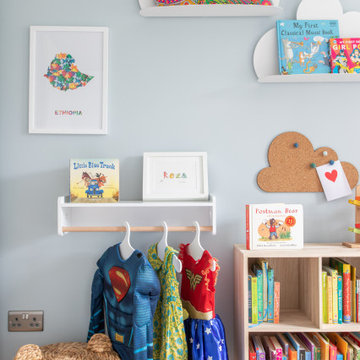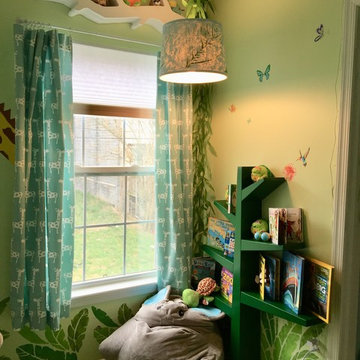Small Toddler Room Design Ideas
Refine by:
Budget
Sort by:Popular Today
181 - 200 of 1,199 photos
Item 1 of 3
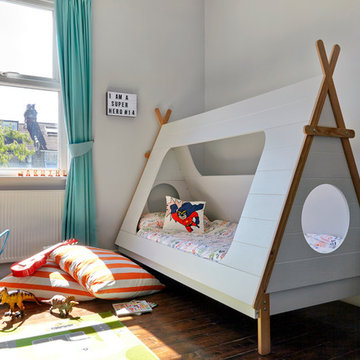
The Brief: Inject some fun for my little man…and gender neutral (no baby blue!).
The Solution: A reading corner & ever changing artwork wall. Cool wallpaper. Alternative storage in the form of lockers for both toys and clothes. Fun kitsch lighting to help at bedtime!
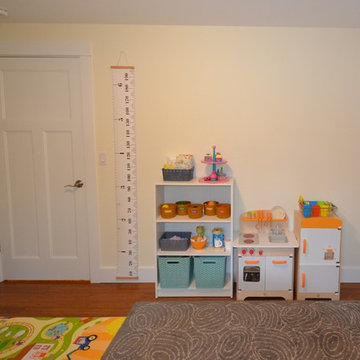
This wall was intentionally left with a single bookcase (fastened to the wall) and moveable toys. The idea being that if later this room needs to become a bedroom, the toys can move and a bed placed here.
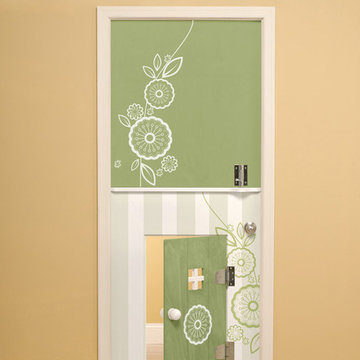
THEME Doors are a visual frame to the
entrance of a great room. This highquality,
personalized element adds
fun and interest to the room before it
is even entered, and provides a great
introduction for any theme.
FOCUS The half-door offers unique
access to the room, providing a true
feeling of ownership for the child and
peace of mind for parents. The top half
of the door swings separate from the
bottom, maintaining great ventilation
and a clear view into the room.
GROWTH The doors look beautiful and
function normally for many years.
SAFETY The doors easily replace
unsightly baby gates and provide
the same level of restraint, without
the footholds or slats often used by
children to manipulate or climb gates.
Solid wood core birch construction
keeps sound out (or sound in) when
the door is closed, while a sliding
gate lock safely secures the bottom
half, and makes opening the top half
simple.
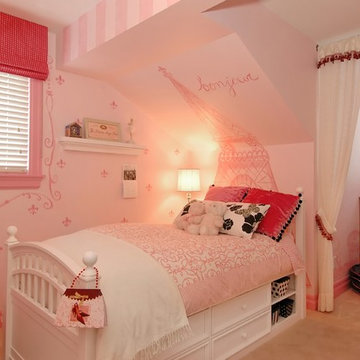
Our modern eight year old client dreamed of a girls' Pink Parisienne bedroom. She got it!
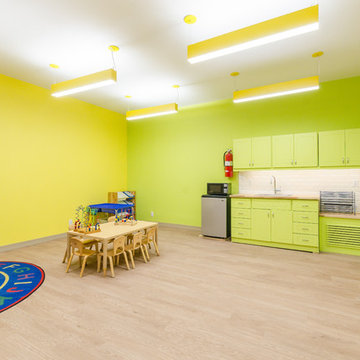
Renovated storefront to create an open airy modern neighborhood daycare that popped with color and functionality.
Photography by Chastity Cortijo
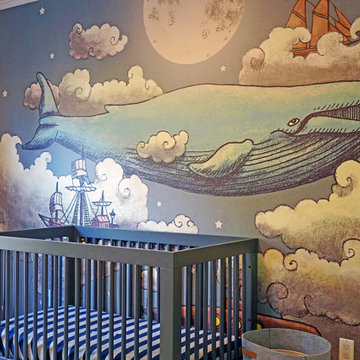
Che Interiors worked closely with our client to plan, design, and implement a renovation of two children’s rooms, create a mudroom with laundry area in an unused downstairs space, renovate a kitchenette area, and create a home office space in a downstairs living room by adding floor to ceiling room dividers. As the children were growing so were their needs and we took this into account when planning for both kids’ rooms. As one child was graduating to a big kids room the other was moving into their siblings nursery. We wanted to update the nursery so that it became something new and unique to its new inhabitant. For this room we repurposed a lot of the furniture, repainted all the walls, added a striking outer-space whale wallpaper that would grow with the little one and added a few new features; a toddlers busy board with fun twists and knobs to encourage brain function and growth, a few floor mats for rolling around, and a climbing arch that could double as a artist work desk as the little grows. Downstairs we created a whimsical big kids room by repainting all the walls, building a custom bookshelf, sourcing the coolest toddler bed with trundle for sleepovers, featured a whimsical wonderland wallpaper, adding a few animal toy baskets, we sourced large monstera rugs, a toddlers table with chairs, fun colorful felt hooks and a few climbing foam pieces for jumping and rolling on. For the kitchenette, we worked closely with the General Contractor to repaint the cabinets, add handle pulls, and install new mudroom and laundry furniture. We carried the kitchenette green color to the bathroom cabinets and to the floor to ceiling room dividers for the home office space. Lastly we brought in an organization team to help de-clutter and create a fluid everything-has-its-place system that would make our client’s lives easier.
Small Toddler Room Design Ideas
10
