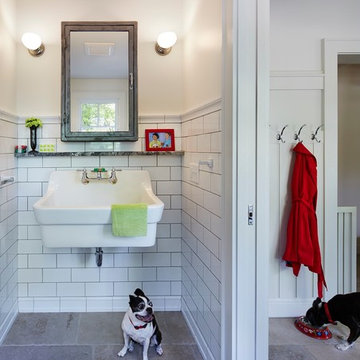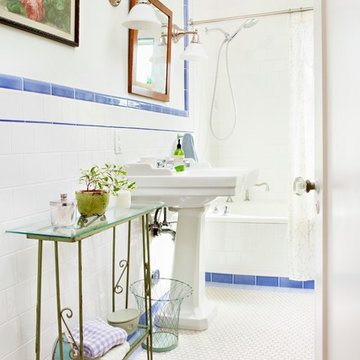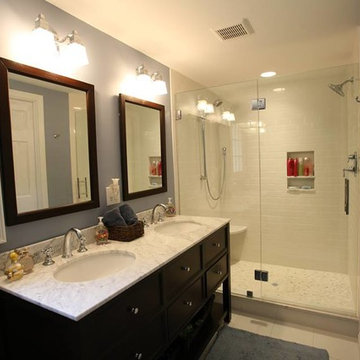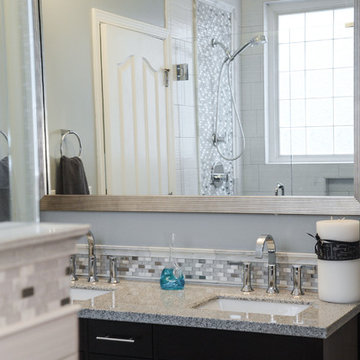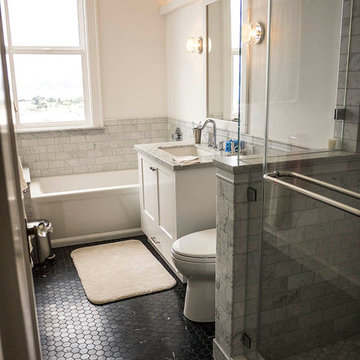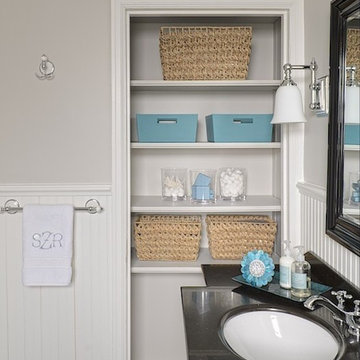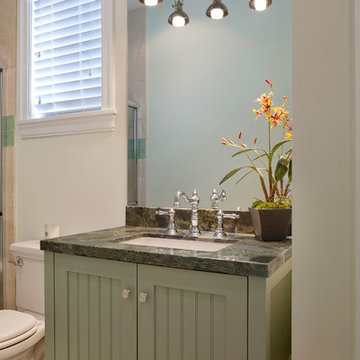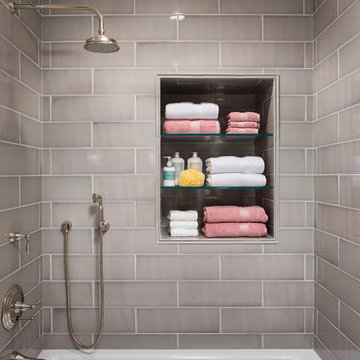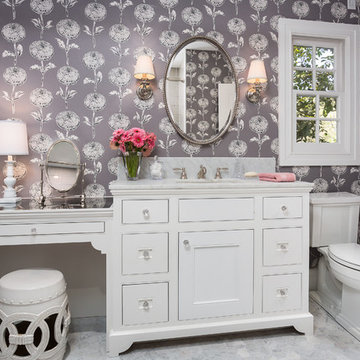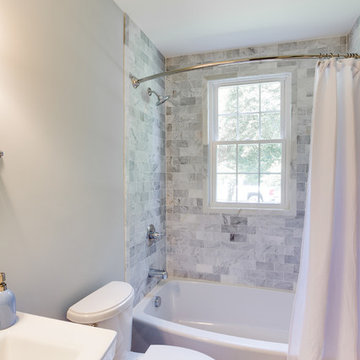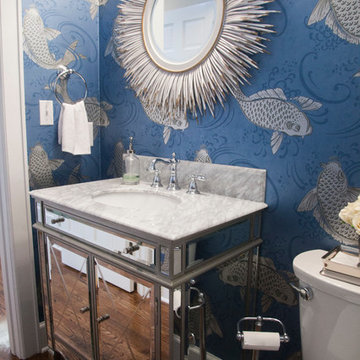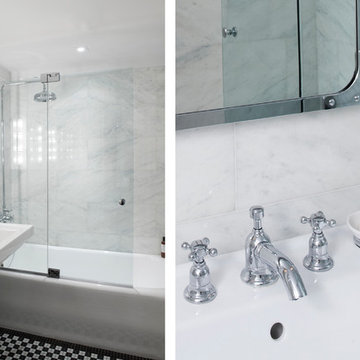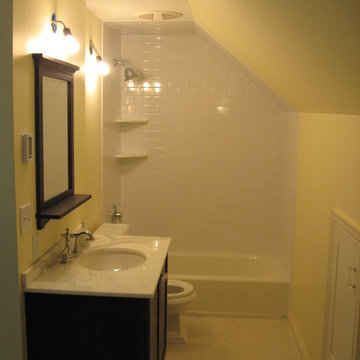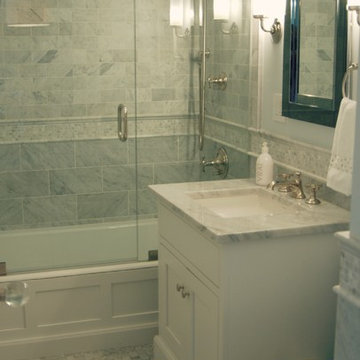Small Traditional Bathroom Design Ideas
Refine by:
Budget
Sort by:Popular Today
221 - 240 of 16,840 photos
Item 1 of 3
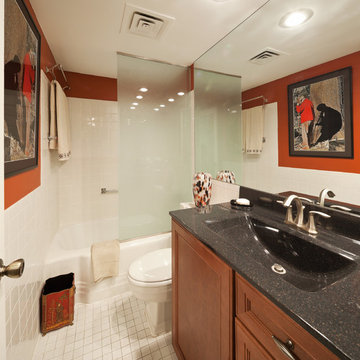
#Interior Directions by Susan Prestia, Allied ASID#James Maidhof,Photo
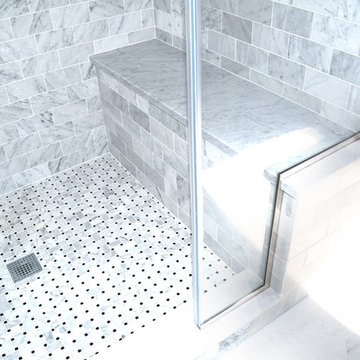
Master frameless glass shower with carrara marble floor and wall. Traditional 3 x 6 subway tile on lower portion with herringbone pattern above the chair rail.
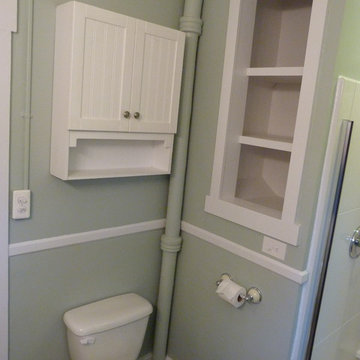
Small cottage renovation for rental puroposes, kept within small scale budget. All design work by owner.
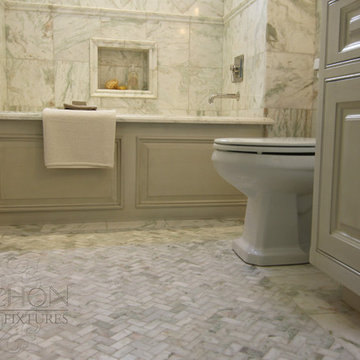
Alba Chiara polished marble is carried through the guest bath in varying sizes and applications to provide depth. Large scale pieces adorn the walls while a mini hexagon rug covers the floor. Waterworks fixtures, fittings and accessories throughout.
Cabochon Surfaces & Fixtures
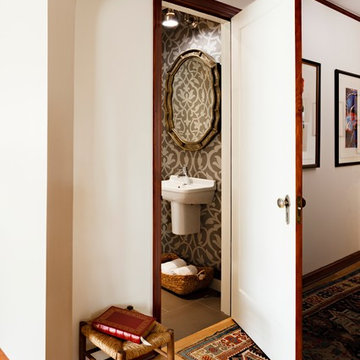
The existing front bedroom was reconfigured to create a powder room, and a master closet and bathroom that is accessed from the rear bedroom (now the master suite). In the powder room, modern plumbing fixtures are paired with a more traditional wallpaper pattern, creating contrast and visual interest.
Photograph by Lincoln Barbour Photo
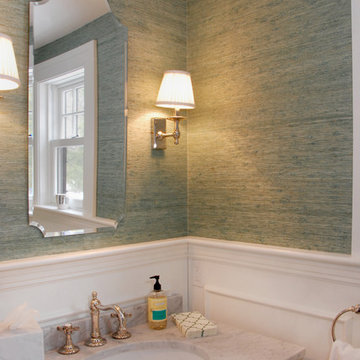
This vanity features an undermount sink in a marble countertop on a stainless steel frame. Custom paneling and chair rail were installed. Mirror with wall sconces either side. Grass cloth wall paper. Custom sconces, mirror and grass cloth wall paper are additional features.
Small Traditional Bathroom Design Ideas
12


