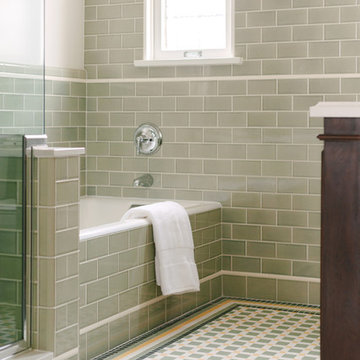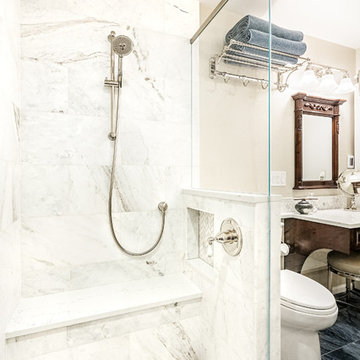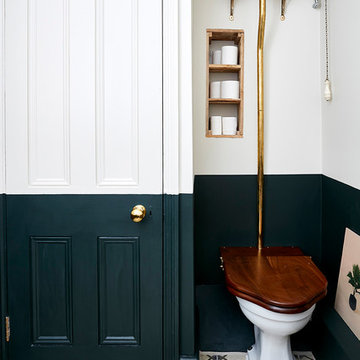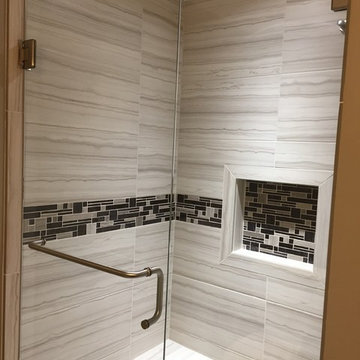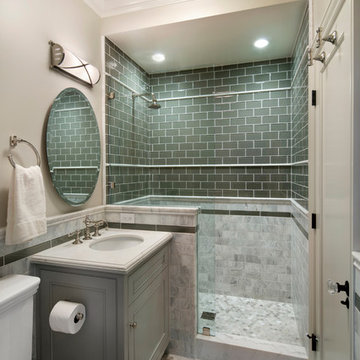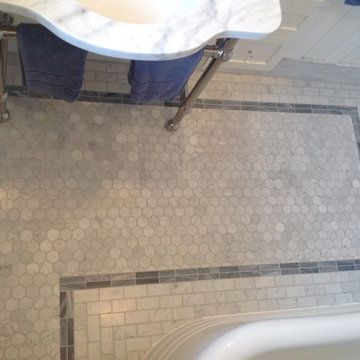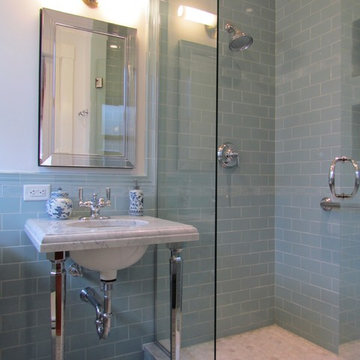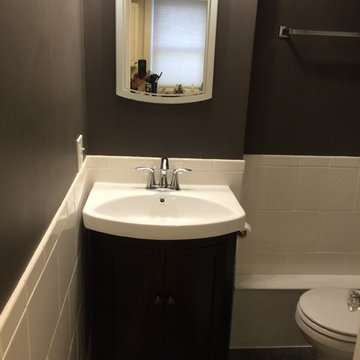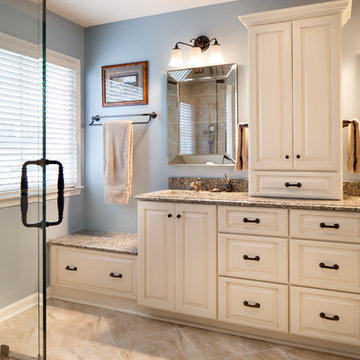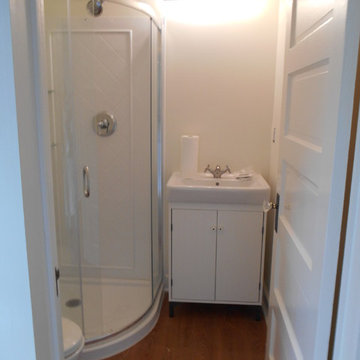Small Traditional Bathroom Design Ideas
Refine by:
Budget
Sort by:Popular Today
161 - 180 of 14,334 photos

In a Brookline home, the upstairs hall bath is renovated to reflect the Parisian inspiration the homeowners loved. A black custom vanity and elegant stone countertop with wall-mounted fixtures is surrounded by mirrors on three walls. Graceful black and white marble tile, wainscoting on the walls, and marble tile in the shower are among the features. A lovely chandelier and black & white striped fabric complete the look of this guest bath.
Photography by Daniel Nystedt

Elements of Biophilia, or Wellness, are incorporated in this exquisite compact Bathroom designated for the lady of the house.
Natural greenery, touch friendly organic materials, enhanced lighting, and luxurious details are an invitation to health and relaxation.
The volcanic limestone soaking tub in a sophisticated sexy shape, and the patterned marble floor in a beautiful Beau Monde Mosaic custom blend of Thassos, Ming Green, and Cloud Nine Marble sets the stage.
With an expansive view of Puget Sound, this elegant feminine retreat welcomes the Bathing Beauty who benefits from all the healthy design details.
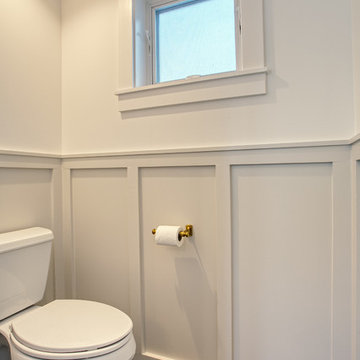
Kaplan Architects, AIA
Location: Oakland, CA, USA
We were asked by the client to design an addition to their existing two story Cape Cod style house. The existing house had two bedrooms with one bath on the second level. They wanted to create an in-law type space for aging parents that would be easily accessible from the main level of the house. We looked at various ways to develop the extra space they wanted, including a separate detached in-law unit. They went with a scheme that has the new space attached to the back of the house. During the planning stage, they also decided to add a second level over the new addition which converted one of the existing bedrooms into a master bedroom suite. The final scheme has a new in-law suite at the ground level and a master bedroom, bath, walk-in closet, and bonus craft room on the second level.
We designed the addition to look like it was part of the original house construction and detailed the interior and exterior with that approach in mind.
Mitch Shenker Photography
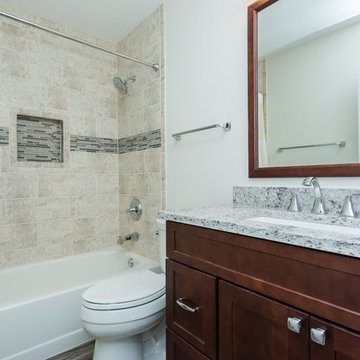
Small Bathroom Remodel we completed in 2018. Tub shower combo with tile surround and niche. Custom cabinetry, quartz top and tile floor.
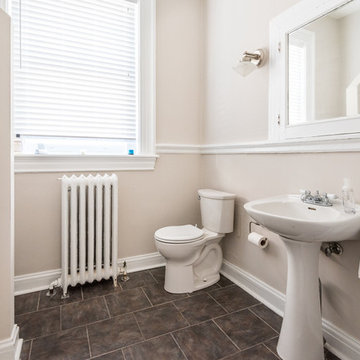
Piperbear Designs helped restore this 1908 Victorian triplex located on the vibrant West Grace St section of Richmond's Fan District
SCOPE OF WORK
- New / upgraded kitchens with new cabinets, new tile, and granite countertops
- New / upgraded bathrooms with new tile and fixtures
- Complete renovation of 2-level exterior rear porch
- Interior painting of all units
- Designer light fixtures and ceiling fans
- Buffed hardwood floors
- New air conditioning systems (3) for high efficiency
- Updated boiler system for higher efficiency and better radiant heat
- Added off street parking space
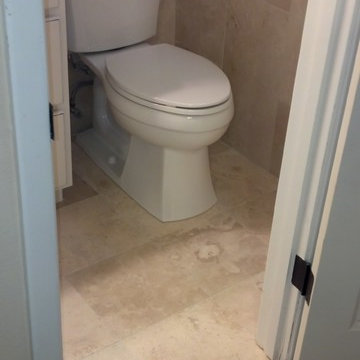
Here is a compact master bathroom with Homecrest Cabinetry in Maple French Vanilla w/Cocoa Glaze. The countertop is Colonial Gold Granite with a white oval undermount sink. The bathroom floor is ivory travertine and the wainscot is crema marfil. The walk in shower is also crema marfil marble with a frameless glass pivot door. The plumbing fixtures are Pfister Portola in oil rubbed bronze.
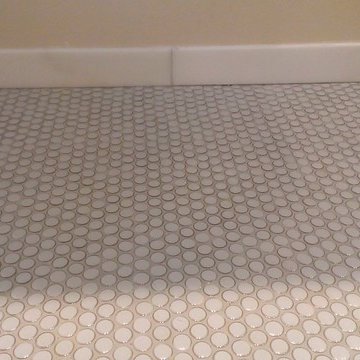
Custom Surface Solutions (www.css-tile.com) - Owner Craig Thompson (512) 430-1215. This project shows the remodel of a small 1950's vintage home master bathroom. 8"" x 18" Calcutta gold marble tile was used on the shower walls and floor wall base and ceramic gray penny tile on the floor. Shower includes curbless pan / floor, dual shower boxes, frameless glass slider, trough duel fixture sink and chrome fixtures.
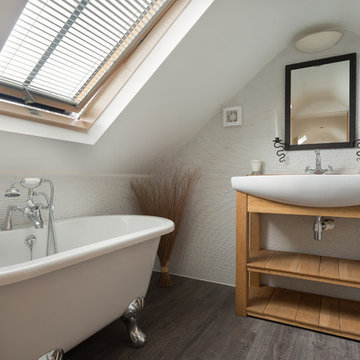
A clever bathroom in the converted roof space. South Devon. Photo Styling Jan Cadle, Colin Cadle Photography
Small Traditional Bathroom Design Ideas
9


