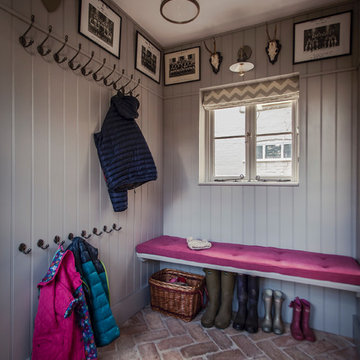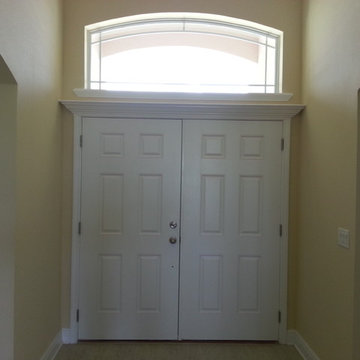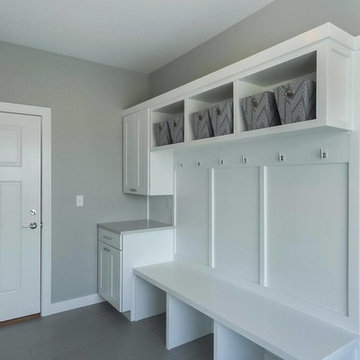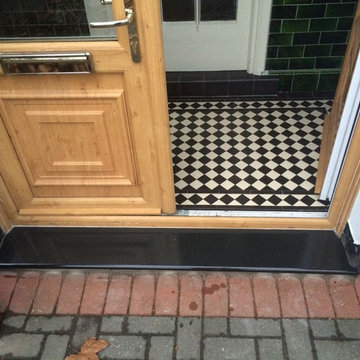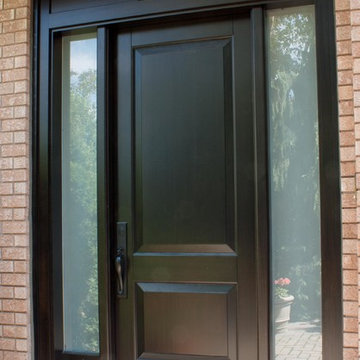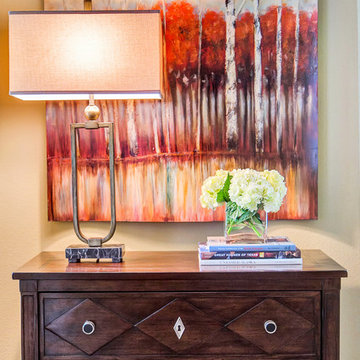Small Traditional Entryway Design Ideas
Refine by:
Budget
Sort by:Popular Today
1 - 20 of 2,255 photos
Item 1 of 3

We designed this built in bench with shoe storage drawers, a shelf above and high and low hooks for adults and kids.
Photos: David Hiser

We offer a wide variety of coffered ceilings, custom made in different styles and finishes to fit any space and taste.
For more projects visit our website wlkitchenandhome.com
.
.
.
#cofferedceiling #customceiling #ceilingdesign #classicaldesign #traditionalhome #crown #finishcarpentry #finishcarpenter #exposedbeams #woodwork #carvedceiling #paneling #custombuilt #custombuilder #kitchenceiling #library #custombar #barceiling #livingroomideas #interiordesigner #newjerseydesigner #millwork #carpentry #whiteceiling #whitewoodwork #carved #carving #ornament #librarydecor #architectural_ornamentation

Once an empty vast foyer, this busy family of five needed a space that suited their needs. As the primary entrance to the home for both the family and guests, the update needed to serve a variety of functions. Easy and organized drop zones for kids. Hidden coat storage. Bench seat for taking shoes on and off; but also a lovely and inviting space when entertaining.

This recently installed boot room in Oval Room Blue by Culshaw, graces this compact entrance hall to a charming country farmhouse. A storage solution like this provides plenty of space for all the outdoor apparel an active family needs. The bootroom, which is in 2 L-shaped halves, comprises of 11 polished chrome hooks for hanging, 2 settles - one of which has a hinged lid for boots etc, 1 set of full height pigeon holes for shoes and boots and a smaller set for handbags. Further storage includes a cupboard with 2 shelves, 6 solid oak drawers and shelving for wicker baskets as well as more shoe storage beneath the second settle. The modules used to create this configuration are: Settle 03, Settle 04, 2x Settle back into corner, Partner Cab DBL 01, Pigeon 02 and 2x INT SIT ON CORNER CAB 03.
Photo: Ian Hampson (iCADworx.co.uk)

New Mudroom Entrance serves triple duty....as a mudroom, laundry room and green house conservatory.
copper and glass roof with windows and french doors flood the space with natural light.
the original home was built in the 1700's and added onto several times. Clawson Architects continues to work with the owners to update the home with modern amenities without sacrificing the authenticity or charm of the period details.
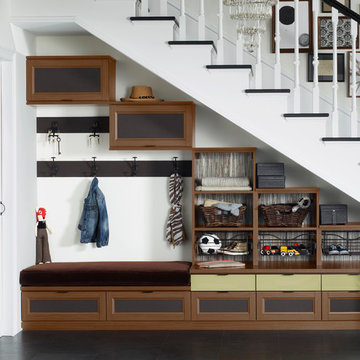
Utilizing under-the-stairs space, this integrated system allows the whole family to stay organized elegantly.
• Lago® Siena finish sets the tone for a traditional aesthetic.
• Lago® Siena 5-piece door and drawer fronts with mink leather inserts contribute to the warm, traditional feel.
• Aluminum frames with high-gloss Olive back-painted glass fronts provide concealed storage.
• Leather mink cleat with cleat mount accessories adds texture and offers a place to hang coats.
• Oil-rubbed bronzed pull-out baskets offer flexible storage for winter gear and sporting equipment.
• Ecoresin Thatch backer is used as a unique back panel option.
• Tiered custom height accommodates sloped ceiling.
• Finger pulls and top cap shelf details add to the design aesthetic.

This mudroom accommodates the homeowners daily lifestyle and activities. Baskets and additional storage under the bench hide everyday items and hooks offer a place to hang coats and scarves.

A Charlie Kingham authentically true bespoke boot room design. Handpainted classic bench with boot shoe storage, as well as matching decorative wall shelf. Including Iron / Pewter Ironmongery Hooks.
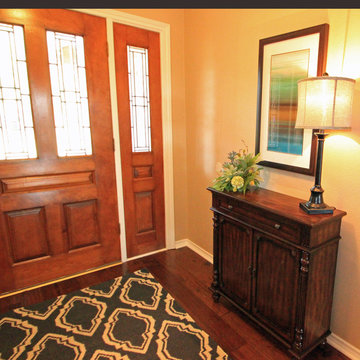
A small traditional foyer was completed with a blue and white area rug with an updated transitional pattern, a small dark entry chest, with a custom floral, a framed piece of art and a nice lamp. Photo credit to Dot Greenlee

Foyer designed using an old chalk painted chest with a custom made bench along with decor from different antique fairs, pottery barn, Home Goods, Kirklands and Ballard Design to finish the space.
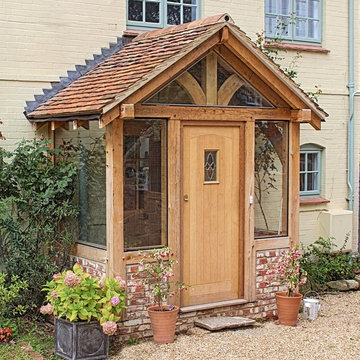
A oak framed timber porch designed and built for a client in Hampshire. We combined oak, glass and brick within this design. Request a brochure to see more of The Classic Barn Company's work.
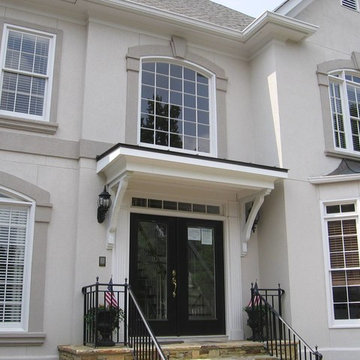
Bracket portico with shed roof style over double front doors.
Designed and built by Georgia Front Porch.
© Georgia Front Porch.

Recessed entry is lined with 1 x 4 bead board to suggest interior paneling. Detail of new portico is minimal and typical for a 1940 "Cape." Colors are Benjamin Moore: "Smokey Taupe" for siding, "White Dove" for trim. "Pale Daffodil" for doors and sash.

Sometimes, the smallest projects are the most rewarding. I designed this small front porch for a client in Fort Mitchell, KY. My client lived for years with a ragged front porch and awning embarrassed by her front entry. We refurbished and extended the concrete stoop, added a new hand rail, and most importantly a new covered entry. The design enhances the architecture of the house welcoming guests and keeping them dry. Pictures By: Ashli Slawter
Small Traditional Entryway Design Ideas
1
