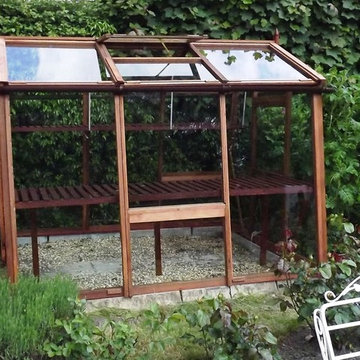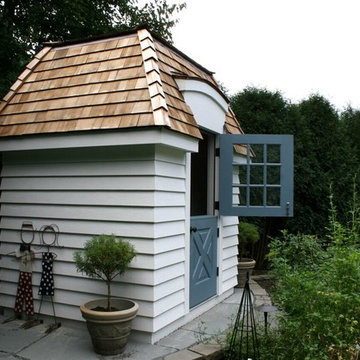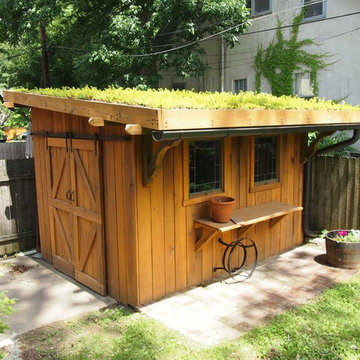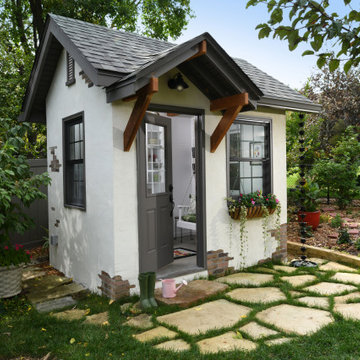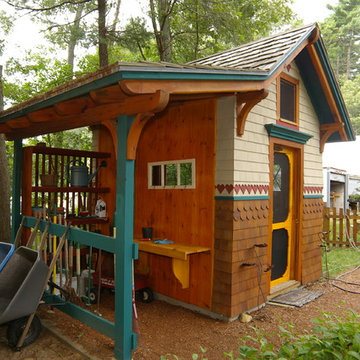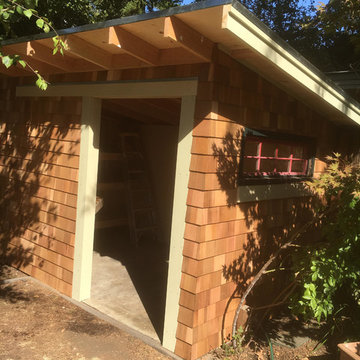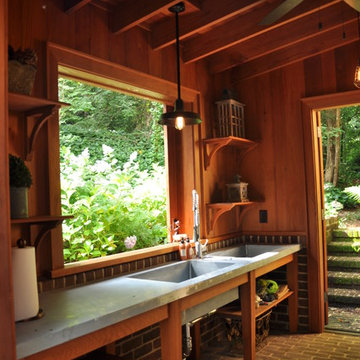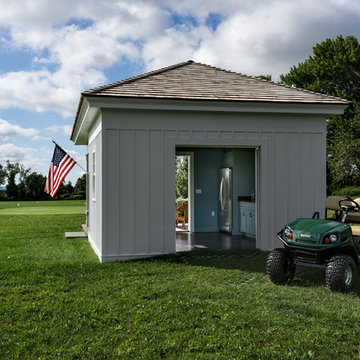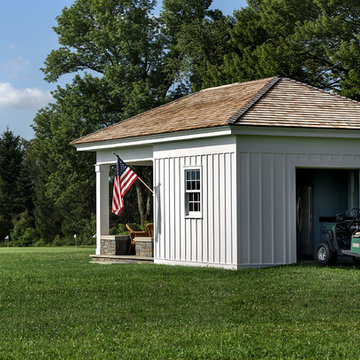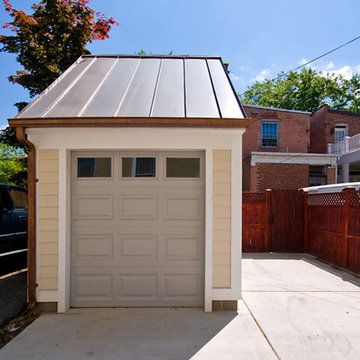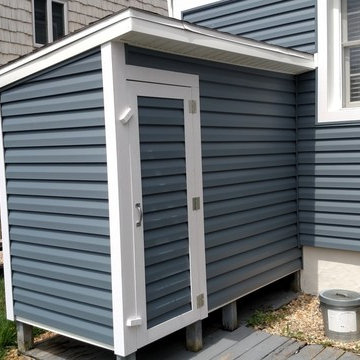Small Traditional Shed and Granny Flat Design Ideas
Refine by:
Budget
Sort by:Popular Today
1 - 20 of 435 photos
Item 1 of 3
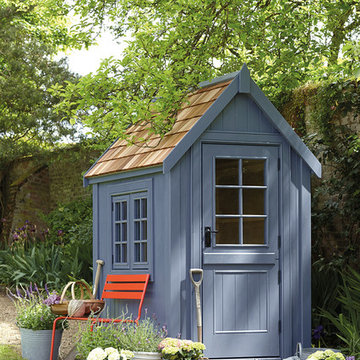
The Potting Shed is how a shed should look. It has a steep pitched roof with a generous overhang which, along with the small pane windows gives it a traditional look which will blend into any garden.
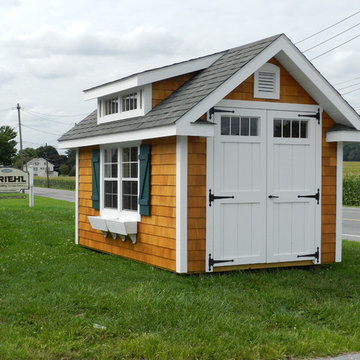
8x12 Victorian Aframe with Transom Dormer, Transom Windows in Double Door, Flowerboxes, Cedar Shake Siding, Shingled Returns

This "hobbit house" straight out of Harry Potter Casting houses our client's pool supplies and serves as a changing room- we designed the outdoor furniture using sustainable teak to match the natural stone and fieldstone elements surrounding it
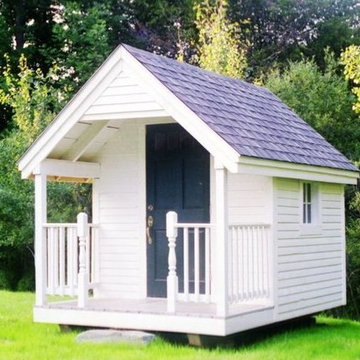
Victorian in style, this elegant design allows ample room for storage, potting and a small sitting area on the porch. Whether it is a potting shed for your garden, a child’s playhouse, a space to watch the sunset or just a place to sit by the pond, this building is an asset to any landscape.
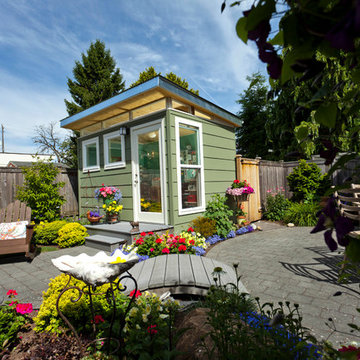
Modern-Shed provided a beautiful art studio for a home in Shoreline, WA, just north of Seattle. Dominic AZ Bonuccelli
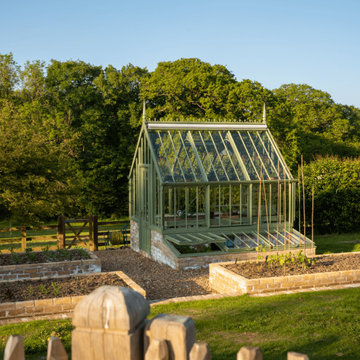
Our clients purchased their fourth Alitex greenhouse, this time a Hidcote, for their garden designed by Chelsea Flower Show favourite Darren Hawkes.
Powder coated in Sussex Emerald’, the Hidcote sits perfectly in this beautiful valley, just a handful of miles from the Atlantic Coast.
The kitchen garden was designed around the Hidcote greenhouse, which included raised borders, built in the same heritage bricks as the base of the greenhouse.
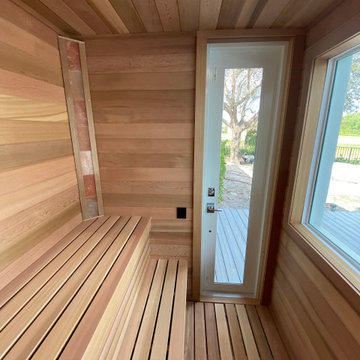
A perfectly situated sauna room with a magnificent view. The over-sized window allows the client to enjoy the outdoor patio and the takeoffs and landings of this outstanding residence located in a private aeroclub.
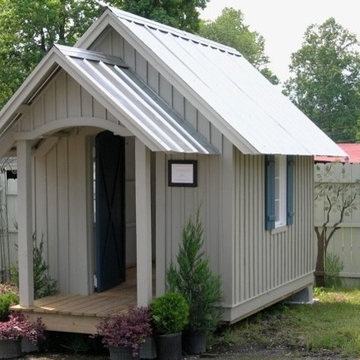
This cottage is one of the first that we built. It seems to be a favorite with our clients. The one pictured here is 8’x10’. The 10’x12’ is the most popular size. We use southern yellow pine as the material of choice. For an additional charge we can build with western cedar. Since we are a licensed residential contractor, we build custom homes as well. We ship these cottages as kits all over the U.S.
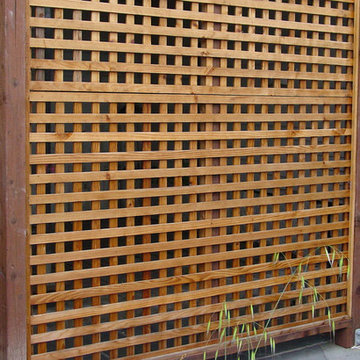
This overgrown, rectangular yard in San Francisco is home to a young couple, their 3-year-old daughter, and twins that were on the way. Typical of many San Francisco yards, it is accessed from the back deck down a long set of stairs. The client wanted to be able to spend quality time in the yard with her two new babies and toddler. The design includes a play structure, a covered sand box, a small raised planter for playing in the dirt. Due to the limited space, several trellises were added to the side and back fence so that vines could add color surrounding the new play area.
Covering an existing concrete pad with cut Connecticut Bluestone enhanced the adult seating area and was surrounded by low maintenance colorful planting beds. A simple but beautiful walkway of stones set in lose pebbles connects these two use areas. Custom lattice was added onto the underside of the deck to hide the large utility area. The existing deck and stairs were repaired and refurbished to improve it’s look and longevity.
The clients were very happy with the end result which came in on time and budget just as the twin girls were born.
Small Traditional Shed and Granny Flat Design Ideas
1
