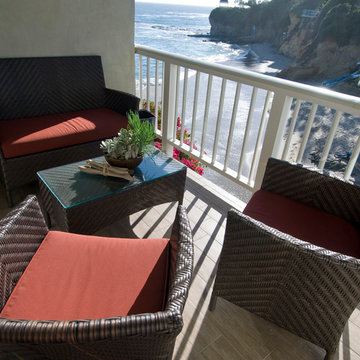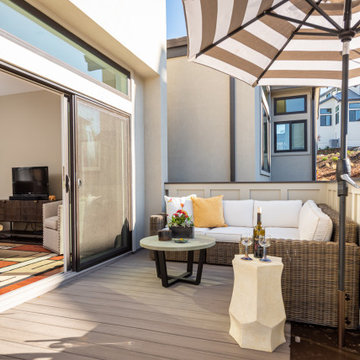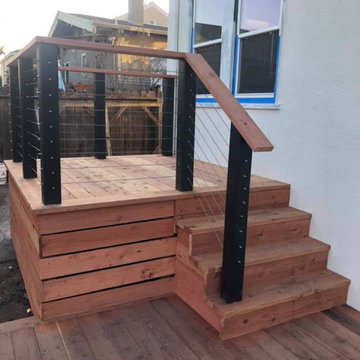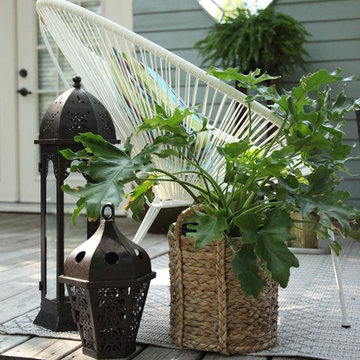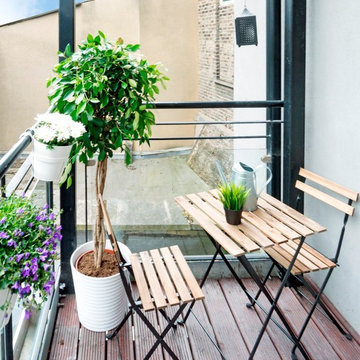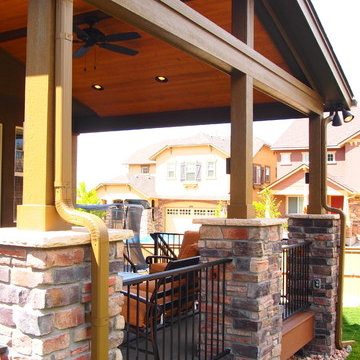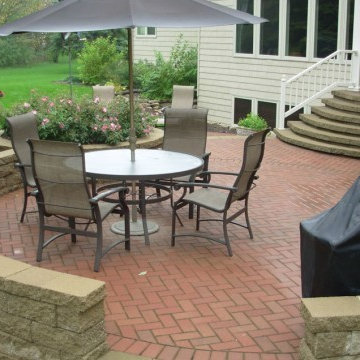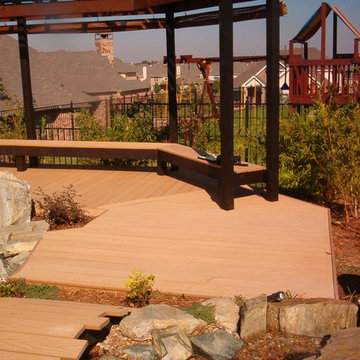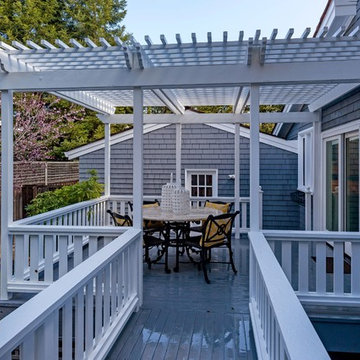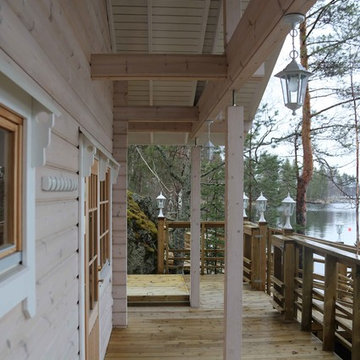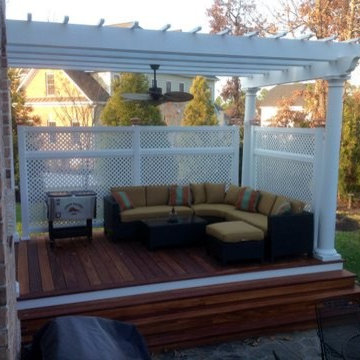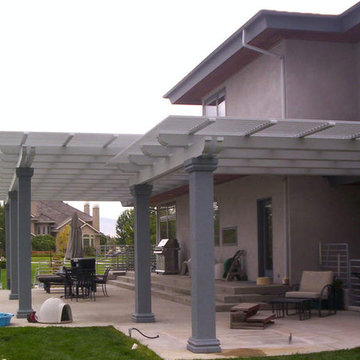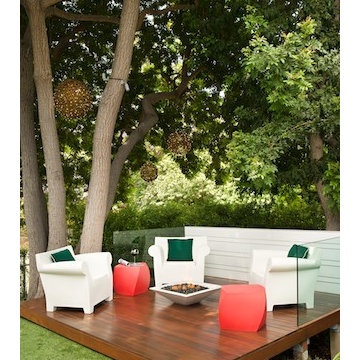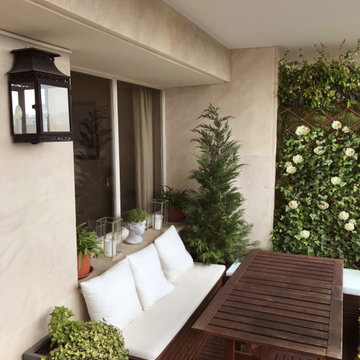Small Transitional Deck Design Ideas
Refine by:
Budget
Sort by:Popular Today
121 - 140 of 396 photos
Item 1 of 3
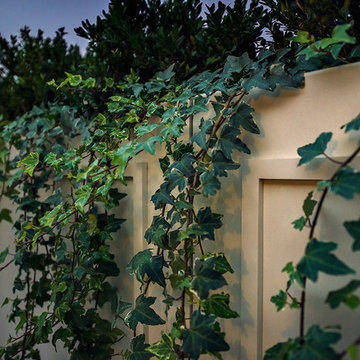
This private terrace was a weathered wood deck before we replaced it with a modular tile system. The planter boxes are from Ore Inc and are powder coated aluminum. We used a birch tree, english ivy, and boxwoods to define the perimeter, and a climbing hydrangea that is growing up a trellis on the chimney.
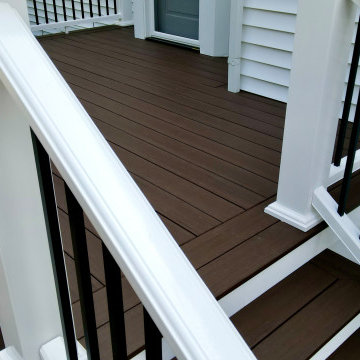
This no-maintenance deck made from Azek composite materials sure turned out great! These homeowners are happy and will certainly enjoy their new space.
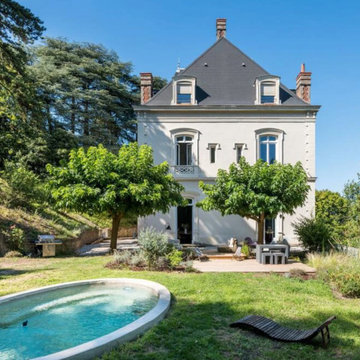
La terrasse dans le prolongement de la grande pièce de vie est idéalement située; elle est exposée plein sud, enclavée en rez de jardin, ce qui l'abrite du vent d'Est. dominant à Lyon. Le lieu capte le moindre rayon de soleil et donne l'accès à une pièce d'eau issue de la transformation d'un bassin à poisson transformé en piscine.
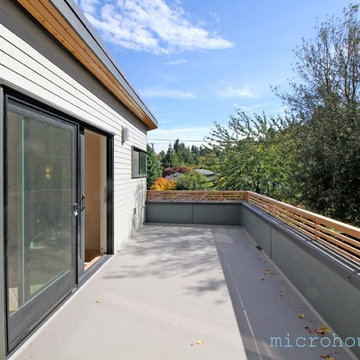
This rooftop deck doubles the area of the master suite and provides secluded outdoor space.
bruce parker, microhouse
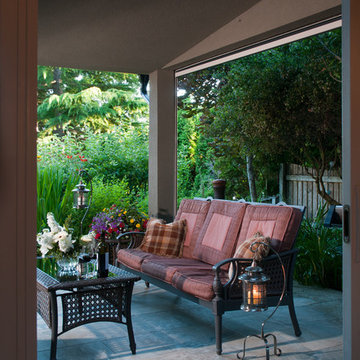
Leanna Rathkelly photo: A covered back deck looks over the garden to the lake below. Comfortable seating, a big barbeque and built-in heaters make the space a great spot to hang out on a summer evening.
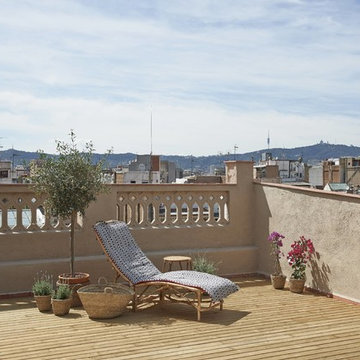
El proyecto consiste en la rehabilitación y reforma de los pisos y elementos comunes de un edificio plurifamiliar en el distrito de Poble Sec en Barcelona
El edificio construido en el año 1902 forma parte del catálogo de edificios con fachada protegida, debido a los elementos destacados de la época modernista.
Optamos por conservar los elementos característicos de la construcción como són las vigas vistas de madera en el interior de las viviendas que, junto con el pavimento de parquet proporcionan calidez al conjunto, así mismo el blanco de las paredes y elementos de carpintería proporcionan luminosidad.
Small Transitional Deck Design Ideas
7
