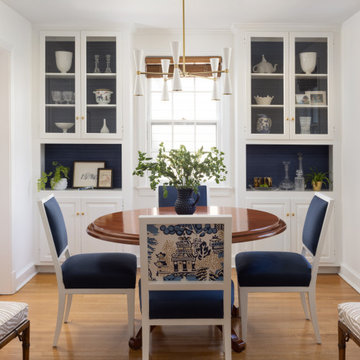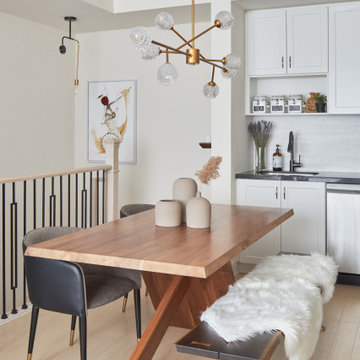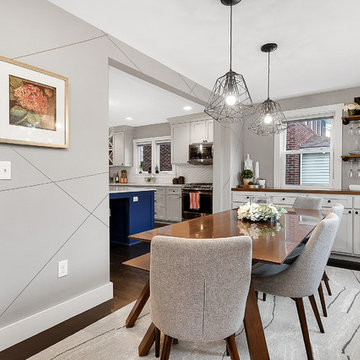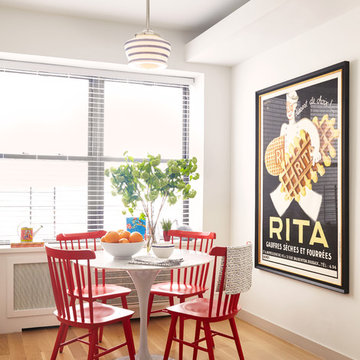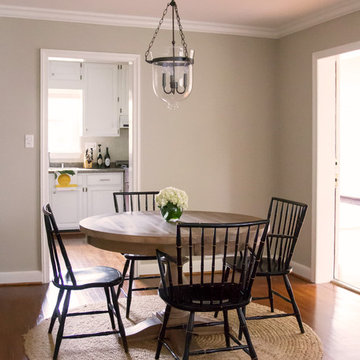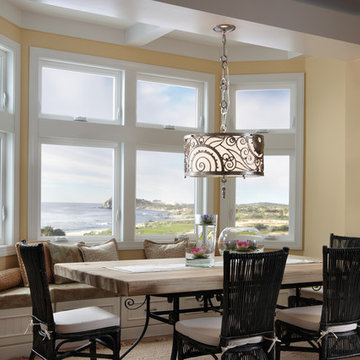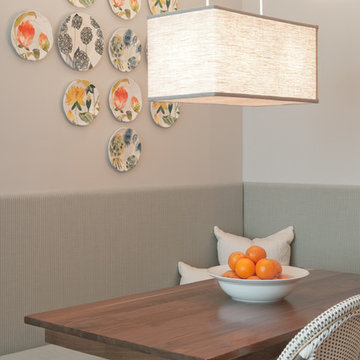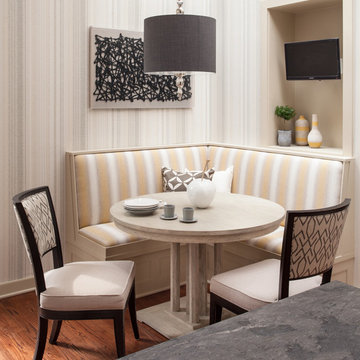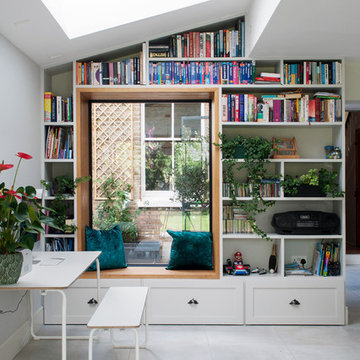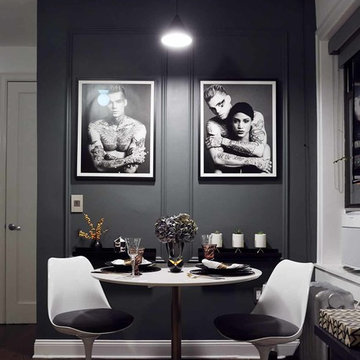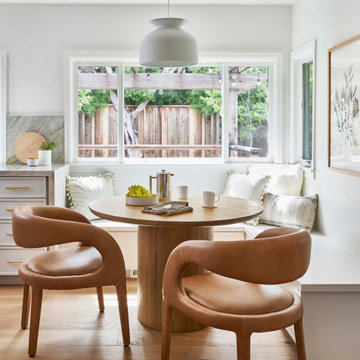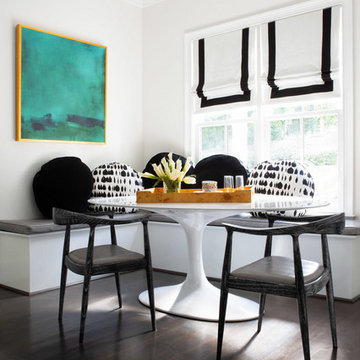Small Transitional Dining Room Design Ideas
Refine by:
Budget
Sort by:Popular Today
201 - 220 of 3,373 photos
Item 1 of 3
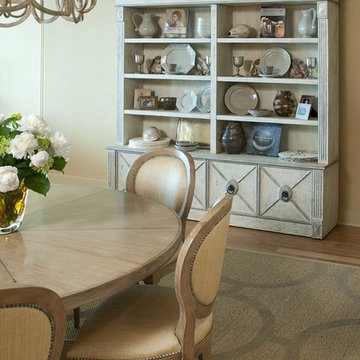
This dining room opens to the adjacent living space making this high rise unit feel spacious and light filled. A custom designed display cabinet provide additional storage as well as character to the space. The finish is a hand distressed two-toned paint. For added texture the area rug is a woven sisal with a hand stenciled ring pattern that ties into the repeating round shapes on the dining chairs and the table. Upholstering the dining chairs in a wipeable woven fabric ensures maximum durability in the beach setting.
Photos by: Don Glentzer

Austin Victorian by Chango & Co.
Architectural Advisement & Interior Design by Chango & Co.
Architecture by William Hablinski
Construction by J Pinnelli Co.
Photography by Sarah Elliott
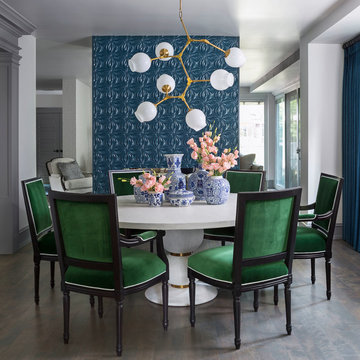
The clients wanted a formal dining room since the island in their kitchen can comfortably seat 6 people for more relaxed meals. The dining room opens up to the living room, the family room, and the front hallway.
Photo by Emily Minton Redfield

In this serene family home we worked in a palette of soft gray/blues and warm walnut wood tones that complimented the clients' collection of original South African artwork. We happily incorporated vintage items passed down from relatives and treasured family photos creating a very personal home where this family can relax and unwind. Interior Design by Lori Steeves of Simply Home Decorating Inc. Photos by Tracey Ayton Photography.
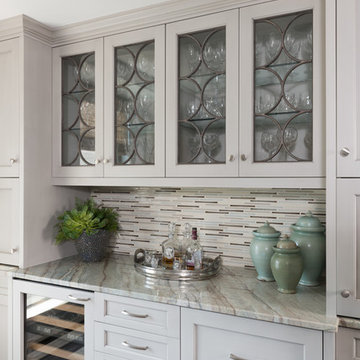
Interior Design by Dona Rosene; Kitchen Design & Custom Cabinetry by Helene's Luxury Kitchens; Photography by Michael Hunter
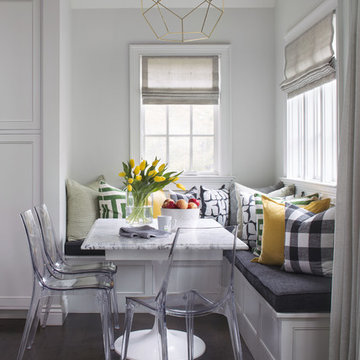
A head to toe reconstruction of a 1930's Denver Tudor resulting in a clean, fresh, and light-filled home. Replete with custom, but child-friendly furnishings for a young family. The mostly neutral palette is enhanced by pops of color sprinkled throughout the residence. The charming Tudor with an expansive airiness and a crisp color story emits a welcoming and cozy feel.
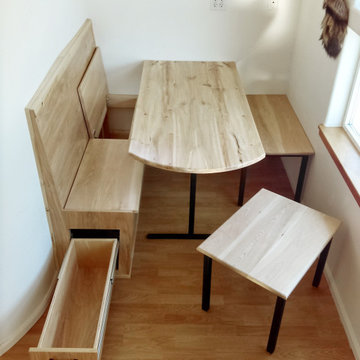
A custom, transitional built-in dining/breakfast nook with a little bit of rustic flair. The table top is local Alaskan, Copper Landing birch. The bench includes storage in the form of a full extension drawer and hatch. The benches on the right are moveable. Powder coated, custom welded steel frames.
Small Transitional Dining Room Design Ideas
11

