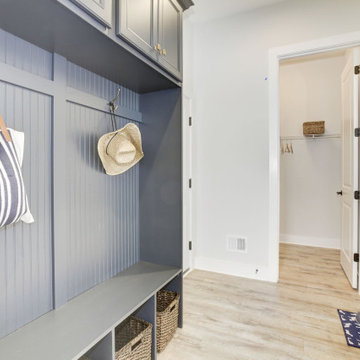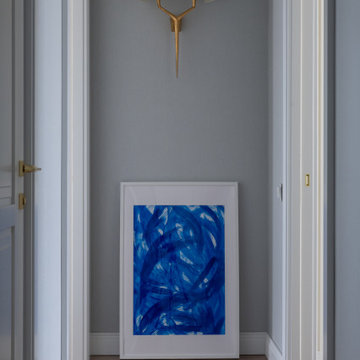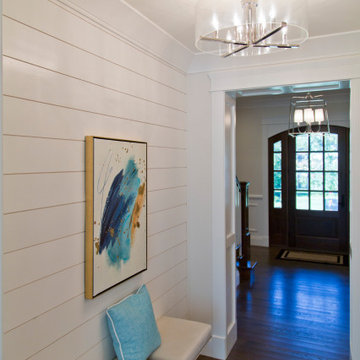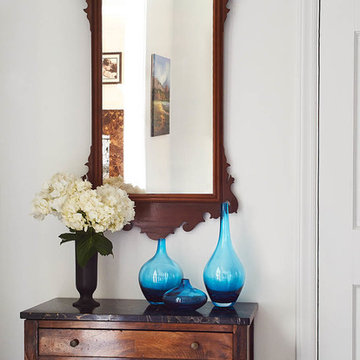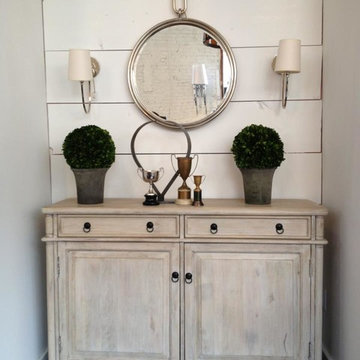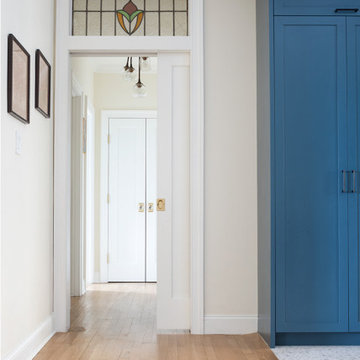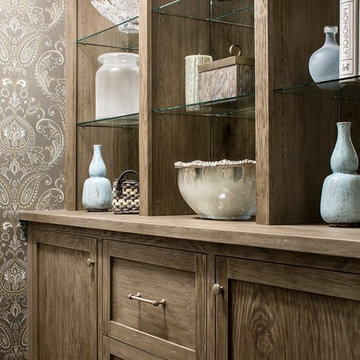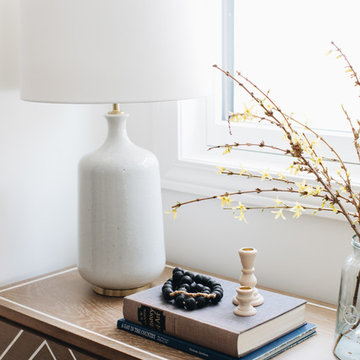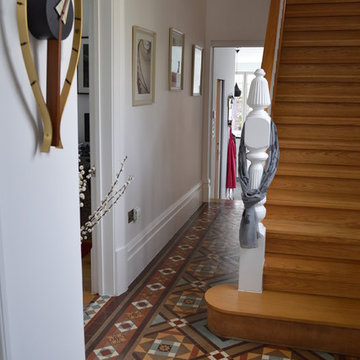Small Transitional Hallway Design Ideas
Refine by:
Budget
Sort by:Popular Today
161 - 180 of 1,119 photos
Item 1 of 3
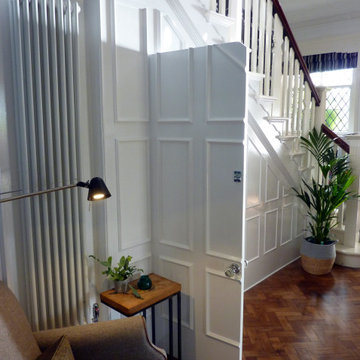
The New cloakroom added to a large Edwardian property in the grand hallway. Casing in the previously under used area under the stairs with panelling to match the original (On right) including a jib door. A tall column radiator was detailed into the new wall structure and panelling, making it a feature. The area is further completed with the addition of a small comfortable armchair, table and lamp.
Part of a much larger remodelling of the kitchen, utility room, cloakroom and hallway.
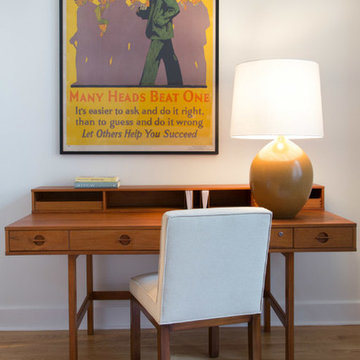
A SpeedDesign client relocates from Los Angeles to an empty Manhattan apartment. We started and finished this job on both coasts in two weeks.
Vintage table lamp and chair from our shop, rumba, in L.A., desk purchased from an online vintage shop, art is from the client's own collection.
Photo credit: Brett Beyer
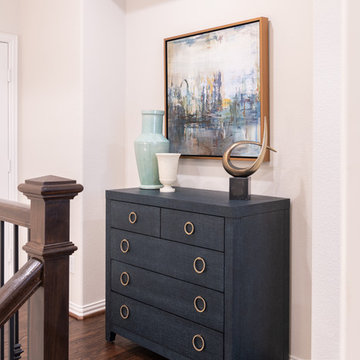
This niche by the stairs needed some added flair, which was achieved by a dramatic dark wood hall chest with circular gold pulls, bold artwork with a brass frame, and some fun accessories.
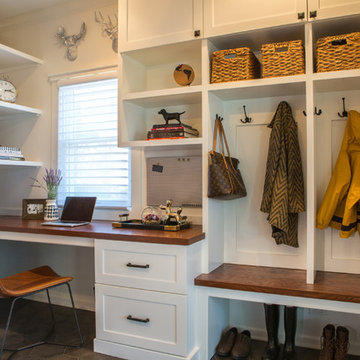
Construction & Design layout by: Normandy Builders
Photography by: Jill Buckner Photography
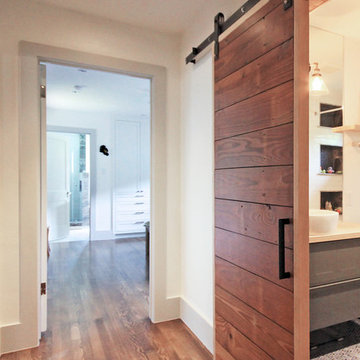
A custom sliding barn door made from ship-lap offers a unique and space saving entry to the guest bathroom.
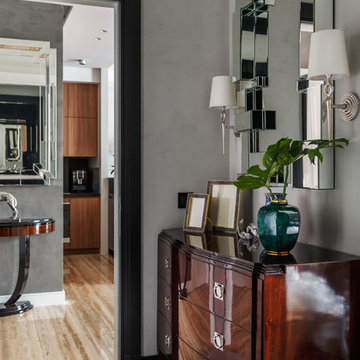
Архитектурная студия: Artechnology
Архитектор: Тимур Шарипов
Дизайнер: Ольга Истомина
Светодизайнер: Сергей Назаров
Фото: Сергей Красюк
Этот проект был опубликован на интернет-портале AD Russia
Этот проект стал лауреатом премии INTERIA AWARDS 2017
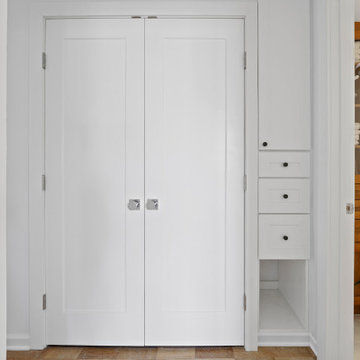
The hallway was a dark and very narrow area. We upgraded this space with a custom built-in offering vertical storage and a new closet with French doors. The updates to the hallway were minimal but made a big difference. Hallways are important design elements as well.
Photo: Virtual360 NY
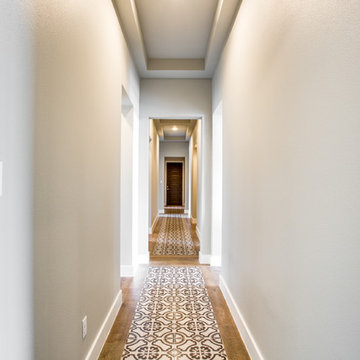
4,334 ft²: 5 bed/5.5 bath/1ST custom residence located at Briggs Ranch Golf Club. To uncover a wealth of possibilities, contact Michael Bryant at 210-387-6109.
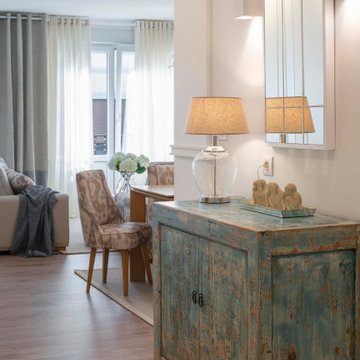
Proyecto de decoración de reforma integral de vivienda: Sube Interiorismo, Bilbao.
Fotografía Erlantz Biderbost
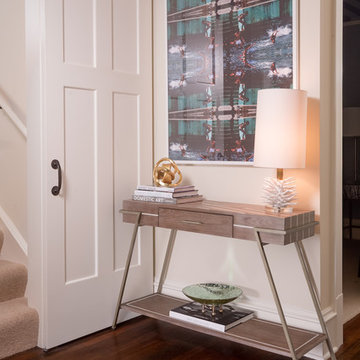
Graphic art, dynamic accessories and a neutral credenza with drawer space create a finished look in this hallway space.
Small Transitional Hallway Design Ideas
9
