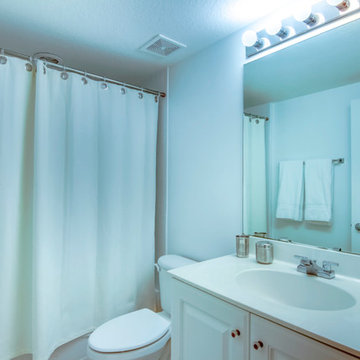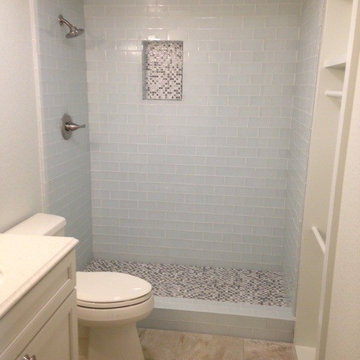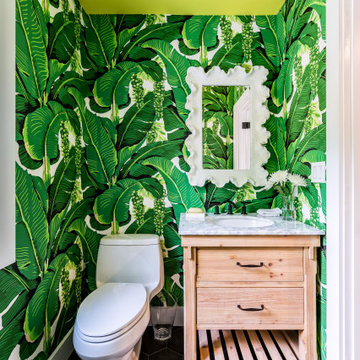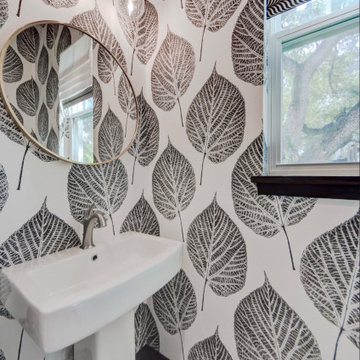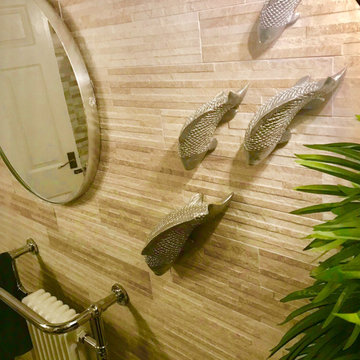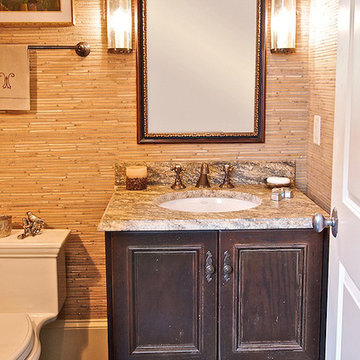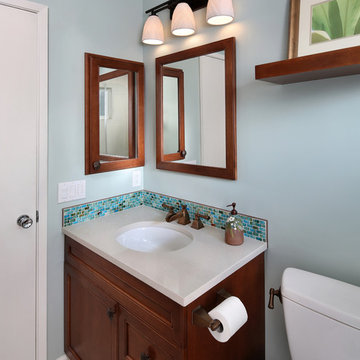Small Tropical Bathroom Design Ideas
Refine by:
Budget
Sort by:Popular Today
121 - 140 of 340 photos
Item 1 of 3

This 1990s brick home had decent square footage and a massive front yard, but no way to enjoy it. Each room needed an update, so the entire house was renovated and remodeled, and an addition was put on over the existing garage to create a symmetrical front. The old brown brick was painted a distressed white.
The 500sf 2nd floor addition includes 2 new bedrooms for their teen children, and the 12'x30' front porch lanai with standing seam metal roof is a nod to the homeowners' love for the Islands. Each room is beautifully appointed with large windows, wood floors, white walls, white bead board ceilings, glass doors and knobs, and interior wood details reminiscent of Hawaiian plantation architecture.
The kitchen was remodeled to increase width and flow, and a new laundry / mudroom was added in the back of the existing garage. The master bath was completely remodeled. Every room is filled with books, and shelves, many made by the homeowner.
Project photography by Kmiecik Imagery.
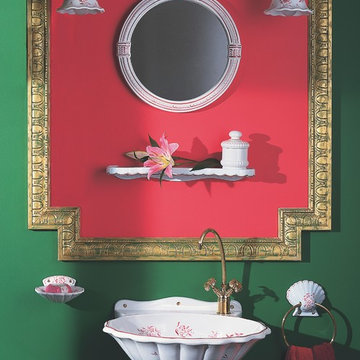
Perfect for a guest bath or powder room, the Herbeau handpainted Coquille earthenware basin sink with integrated backsplash measures 17 3/4" W x 7 1/2" H. Wall mounted . One-hole faucet drilling. Verseuse mixer faucet in Solibrass with Cloverleaf metal handles. Choice of 10 metal finishes. Shown with Coquille wall sconces, mirror, shelf, soap dish and towel ring in Sceau Rose. Choice of 12 hand painted finishes.
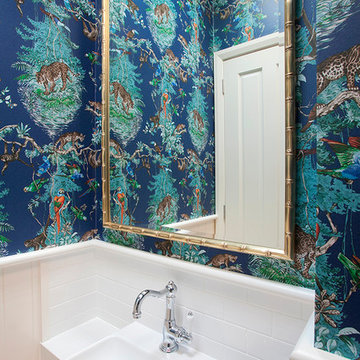
Stunning tropical print Hermes Wallpaper paired with a champagne silver Xavier mirror.
Paul Smith Images
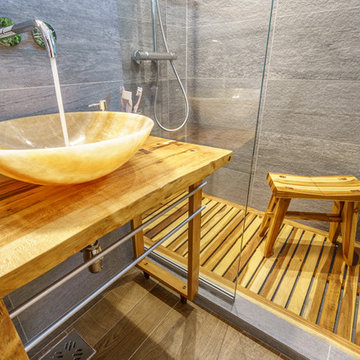
A warm feeling, a connexion with nature and a sense of tranquility and relaxation, these were the guidelines, which our client gave us at the beginning of the interior design project in order to remodel the bathroom to better suit his needs.
We choose to decorate the walls with gray textured ceramics, construct a green wall, to free more space by replacing the bathtub with the shower cabin and to complete the final look by adding warm accents made of wood.
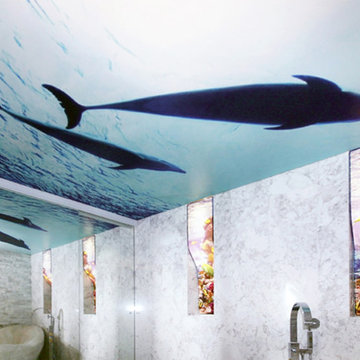
Both the ceiling and the wall niches here have lighting that has been covered with translucent stretch ceiling material, printed and installed by Laqfoil. A simple idea with a stunning effect!
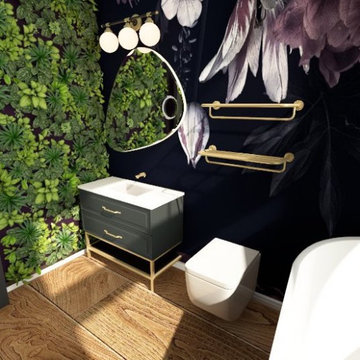
a moody yet feminine small bathroom that blurs the line between home and nature.
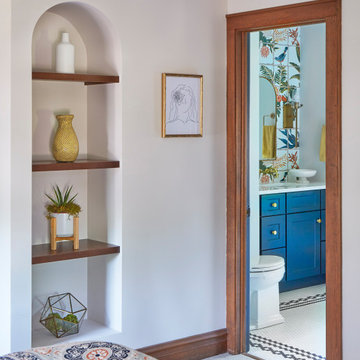
Download our free ebook, Creating the Ideal Kitchen. DOWNLOAD NOW
What’s the next best thing to a tropical vacation in the middle of a Chicago winter? Well, how about a tropical themed bath that works year round? The goal of this bath was just that, to bring some fun, whimsy and tropical vibes!
We started out by making some updates to the built in bookcase leading into the bath. It got an easy update by removing all the stained trim and creating a simple arched opening with a few floating shelves for a much cleaner and up-to-date look. We love the simplicity of this arch in the space.
Now, into the bathroom design. Our client fell in love with this beautiful handmade tile featuring tropical birds and flowers and featuring bright, vibrant colors. We played off the tile to come up with the pallet for the rest of the space. The cabinetry and trim is a custom teal-blue paint that perfectly picks up on the blue in the tile. The gold hardware, lighting and mirror also coordinate with the colors in the tile.
Because the house is a 1930’s tudor, we played homage to that by using a simple black and white hex pattern on the floor and retro style hardware that keep the whole space feeling vintage appropriate. We chose a wall mount unpolished brass hardware faucet which almost gives the feel of a tropical fountain. It just works. The arched mirror continues the arch theme from the bookcase.
For the shower, we chose a coordinating antique white tile with the same tropical tile featured in a shampoo niche where we carefully worked to get a little bird almost standing on the niche itself. We carried the gold fixtures into the shower, and instead of a shower door, the shower features a simple hinged glass panel that is easy to clean and allows for easy access to the shower controls.
Designed by: Susan Klimala, CKBD
Photography by: Michael Kaskel
For more design inspiration go to: www.kitchenstudio-ge.com
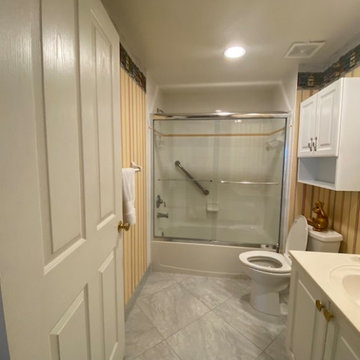
BEFORE PHOTO: We all have that one room in our home that we wish could be different. Maybe the room is too small, too dark, too something that's just not right. In my current home, it's the guest bathroom. It's small and shaped at an odd angle. You can get in there to do what you need to do, but there's nothing fun or relaxing about it.
There's not much that can be done with this space, it's squeezed into an area where there's no room to expand the walls ,so there are serious limits to what can be done.
The most apparent problem in this space is what greets you when you walk into it, which is the very old, outdated wallpaper. You know it's old when you see it, for several reasons, first, wallpaper has been out of style for over two decades and is only making a comeback now and second, it has the trademarked look of 90's wallpaper, which means, it's not just wallpaper, it also has a wallpaper border on top of the wallpaper.
Let's take a look at the bathroom: (Before)
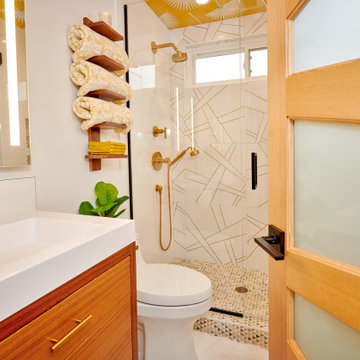
Love for the tropics. That best describes the design vision for this bathroom. A play on geometric lines in the wall tile and the unique bathroom door.
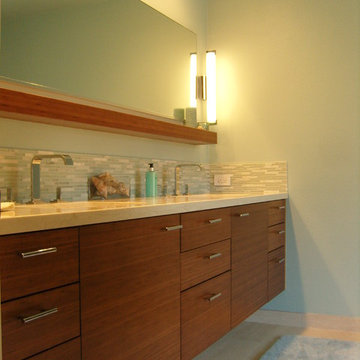
This couple spent their honeymoon in Hawaii and they wanted to incorporate that tropical feel into their bathroom. We created a custom palm tree mosaic and added a little dimension by letting it break through the frame. We added rain glass to the shower and gave the cabinets a nice dark wood look. We made sure to add lots of plants to give it a touch of green and finished it off with artwork purchased on their honeymoon.
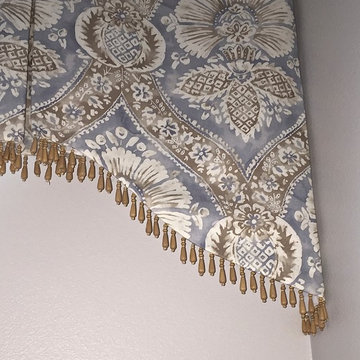
Box pleated valance with wood bead trim on a shaped hem. The fabric is board mounted and was installed up to the ceiling and over to each side wall to create a larger window area. The decorators goal was to achieve a calming relaxed island look using soft colors to compliment the gray walls and bamboo accessories.
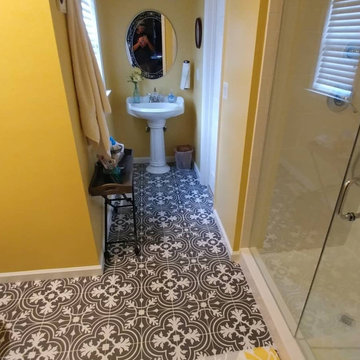
Turning a half bath into a functional 3/4 bath with shower, toilet and white pedestel vanity.
Small Tropical Bathroom Design Ideas
7


