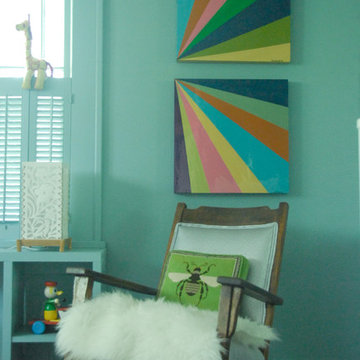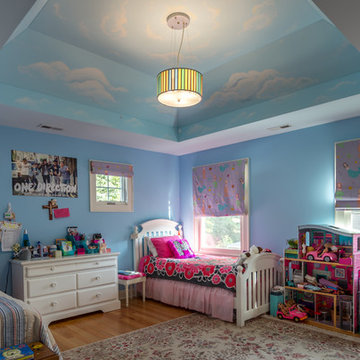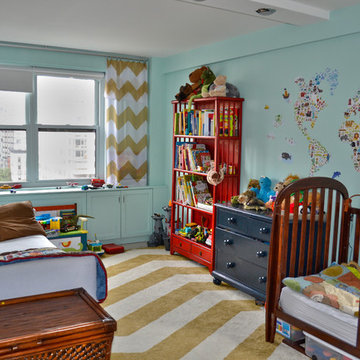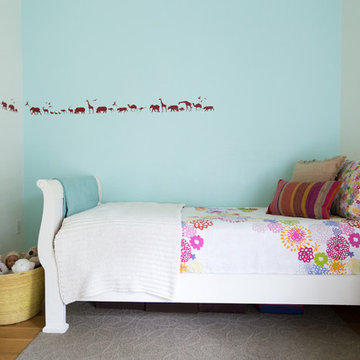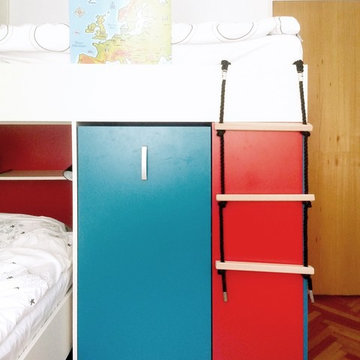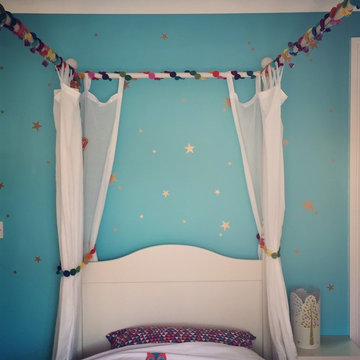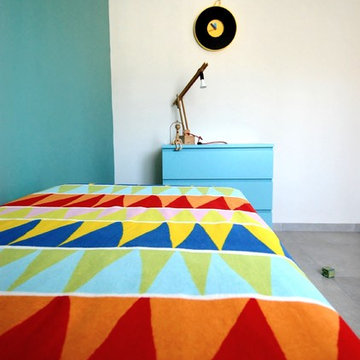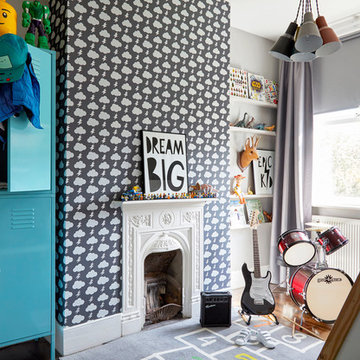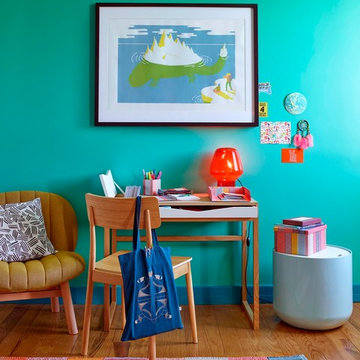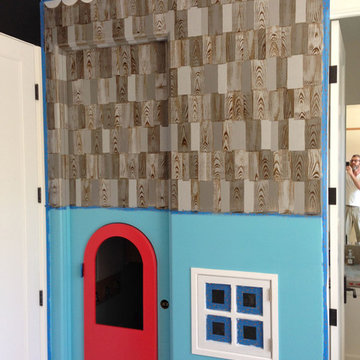Small Turquoise Kids' Room Design Ideas
Refine by:
Budget
Sort by:Popular Today
121 - 140 of 232 photos
Item 1 of 3
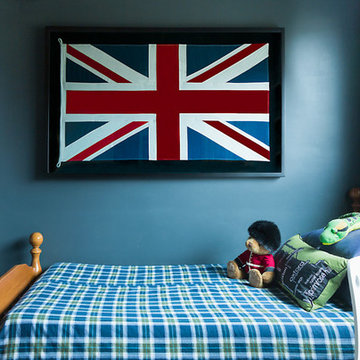
This boys bedroom decor was inspired by the framed Union Jack flag, which also has sentimental value as the boy was born in London, UK. We chose to paint the room entirely in Benjamin Moore's flint, including ceiling and trim. The room is small but with the slanted ceilings and contrary to myth, the dark colour doesn't make this room feel smaller. We popped with red and green accents and used many of the boys items as accessories when styling.
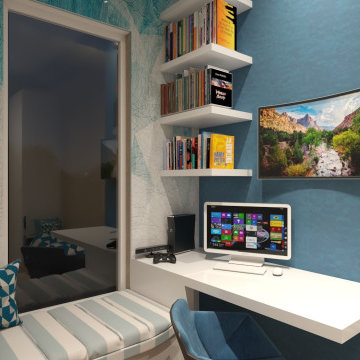
la richiesta progettuale era quella di rendere una cameretta datata nel tempo , un nuovo spazio che potesse essere fruibile e vivibile durante l'arco della giornata non solo come luogo per dormirci. ho pensato di dare nuova vitalità alla stanza , mettendo in risalto il punto focale inespresso della stanza , ovvero una portafinestra , resa dopo l'intervento una vetrata a tutta altezza capace di dare luce e prospettiva a quella che è poi di fatto diventata la zona studio e zona play.
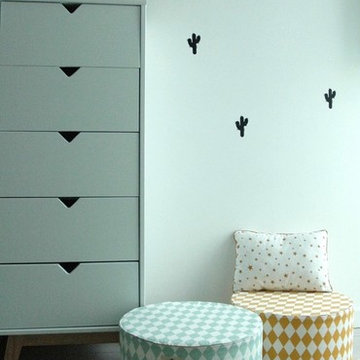
Petite chambre pour deux enfants (garçon 2 ans et fille 8 ans). Les couleurs mixtes (garçon/fille) permettent de donner une ambiance générale à la chambre. Chaque espace est personnalisé par des petits stickers (étoiles dorées pour la fille et ambiance far west pour le garçon)
©Géraldine Blé
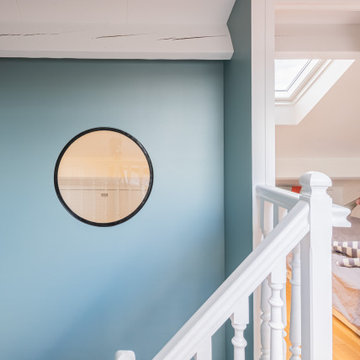
Dans cette maison de l'ouest parisien, le projet était d'agrandir la chambre d'un adolescent vers l'étage du dessus en réalisant une trémie. Ainsi par une échelle de meunier, le jeune homme peut désormais atteindre son espace de nuit aménagé sous les combles. Un ensemble comprenant un lit de 120 cm de large avec étagères de chevet et aménagement sous comble pour rangement a été conçu sur mesure par Mise en Matière, réalisé en médium et monté sur place par un menuisier, puis peint en blanc. L'extension en hauteur de cette chambre est isolé du reste de l'étage par une cloison verrière. L'espace qui était la chambre à l'origine est aujourd'hui l'espace de jour avec un ensemble bureau penderie bibliothèque réalisé sur mesure.
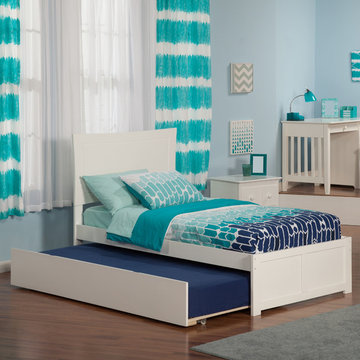
The frame and parts are strenghtened with Mortise & Tenon joinery and finished with non toxic 5-step process. Urban trundle bed on caster for easy mobility makes it easy for providing extra sleeping surface for sleepovers.
furniturenyc.net/product/metro-platform-bed-flat-panel-footboard-urban-trundle-bed-white
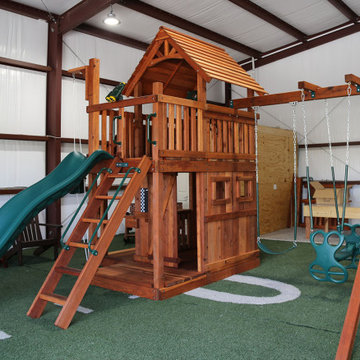
This is our NEW Fort Davis with lower cabin and fun deck (5' 5" deck height). This set is shown with a sliding barn door, lemonade stand, gadget wall, chalk board, tree mail, mail box, binoculars, ship's wheel, slide, deck ladder, 2 position swing beam, a belt swing and a glider.
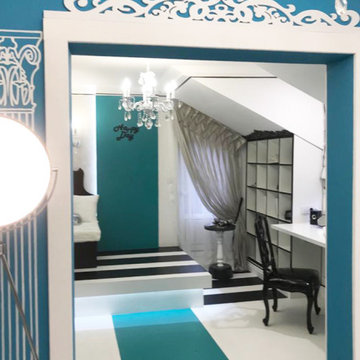
Рабочее место и зона сцены в комнате девушки- подростка. Для вечеринок, домашних дискотек, встреч с друзьями.
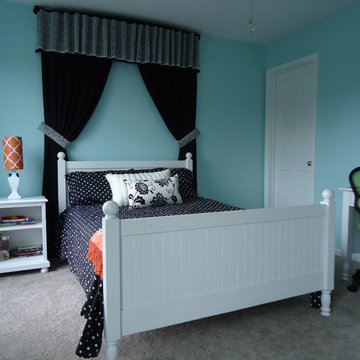
Updated this girl's room to grow with her into her teens, with custom black and white drapery above the bed, new paint color, pop of orange, removed closet doors to give more spacious feel and easier access to the contents and replaced with inexpensive fabric shower curtains, small. wall vanity mirror and shelves. Chair from desk can be used for vanity and desk.
Chandelier isn't shown, because it was on order at the time of the photo.
Linda Navara
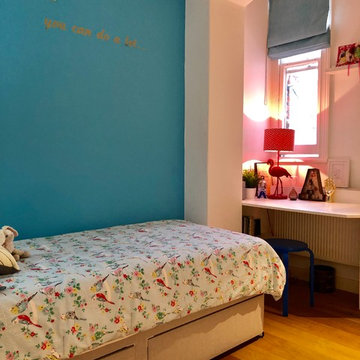
Space-challenged teenage girl's bedroom in a basement flat in Belsize Park. The brief was to make the most of the small space and make it a place she loved to spend time in, somewhere to work and be creative and have friends over. This was achieved with a built-in bespoke desk, a built in wardrobe and a reshuffle of the layout.
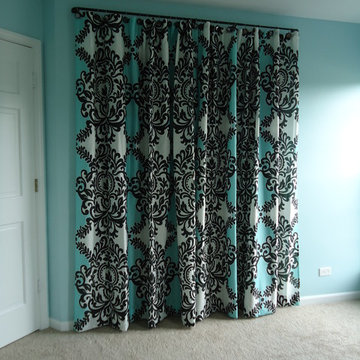
Updated this girl's room to grow with her into her teens, with custom black and white drapery above the bed, new paint color, pop of orange, removed closet doors to give more spacious feel and easier access to the contents and replaced with inexpensive fabric shower curtains, small. wall vanity mirror and shelves. Chair from desk can be used for vanity and desk.
Chandelier isn't shown, because it was on order at the time of the photo.
Linda Navara
Small Turquoise Kids' Room Design Ideas
7
