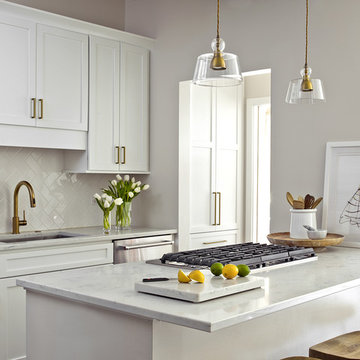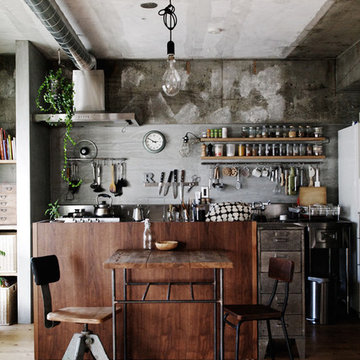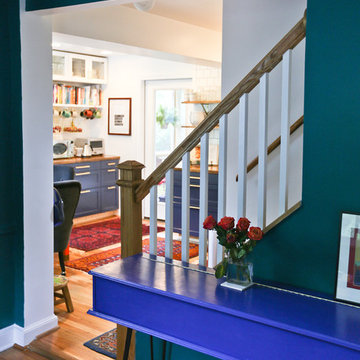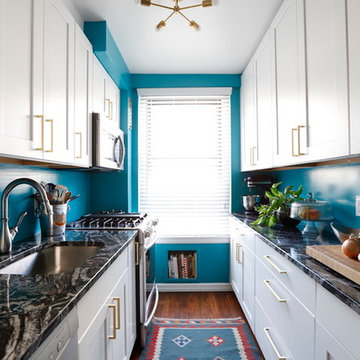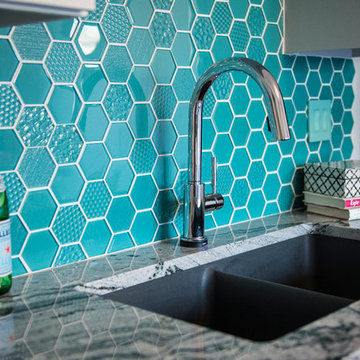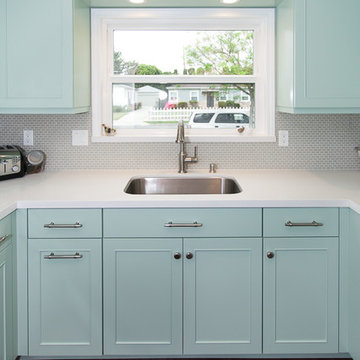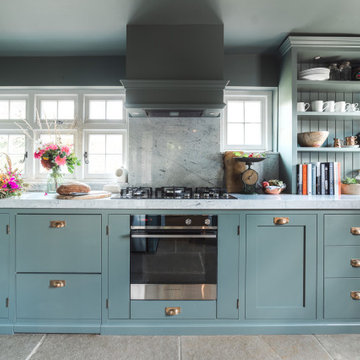Small Turquoise Kitchen Design Ideas
Refine by:
Budget
Sort by:Popular Today
21 - 40 of 756 photos
Item 1 of 3
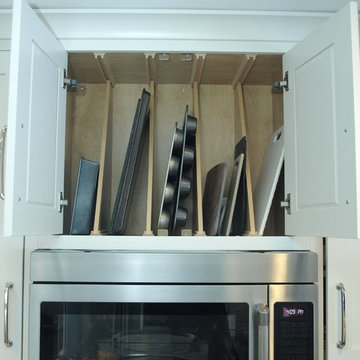
Cabinet inserts for vertical storage such as cooking sheets, cutting boards, etc.
Bob Gockeler

Builder: Boone Construction
Photographer: M-Buck Studio
This lakefront farmhouse skillfully fits four bedrooms and three and a half bathrooms in this carefully planned open plan. The symmetrical front façade sets the tone by contrasting the earthy textures of shake and stone with a collection of crisp white trim that run throughout the home. Wrapping around the rear of this cottage is an expansive covered porch designed for entertaining and enjoying shaded Summer breezes. A pair of sliding doors allow the interior entertaining spaces to open up on the covered porch for a seamless indoor to outdoor transition.
The openness of this compact plan still manages to provide plenty of storage in the form of a separate butlers pantry off from the kitchen, and a lakeside mudroom. The living room is centrally located and connects the master quite to the home’s common spaces. The master suite is given spectacular vistas on three sides with direct access to the rear patio and features two separate closets and a private spa style bath to create a luxurious master suite. Upstairs, you will find three additional bedrooms, one of which a private bath. The other two bedrooms share a bath that thoughtfully provides privacy between the shower and vanity.
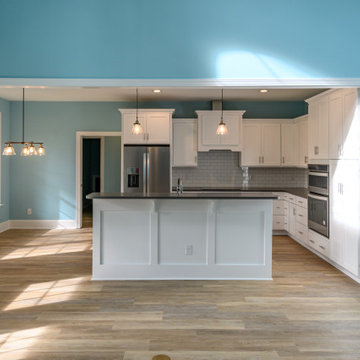
Coastal home at foot of bridge onto Oak Island, NC overlooking golf course, blocks from beach. Coastal blues and white trim throughout.
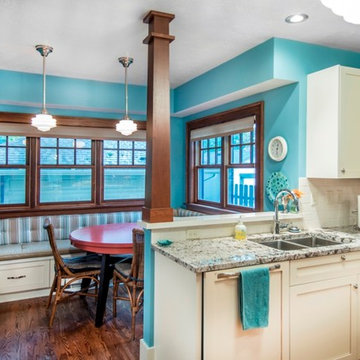
Architect: Michelle Penn, AIA This is remodel & addition project of an Arts & Crafts two-story home. It included the Kitchen & Dining remodel and an addition of an Office, Dining, Mudroom & 1/2 Bath. Note the banquette seating! It includes much needed storage of not-often-used dishes & linens! Photo Credit: Jackson Studios
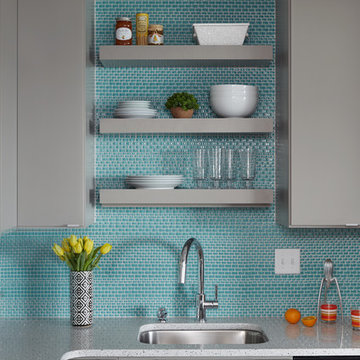
The stylish modern condominium shown above is the work of Tiffany and Ryan Otte. The couple owns a general contracting construction company, ROC Home Pros, based in St. Paul, Minnesota. This is the sixth project where they have teamed with CliqStudios designer Melissa Thill to create kitchens for urban dwellers.
An open kitchen, always on stage, needs to blend with the living area and offer a visual feast. In the modern condo pictured, the clean profile and smooth texture of gray slab door cabinets optimize visual space.
Small Turquoise Kitchen Design Ideas
2




