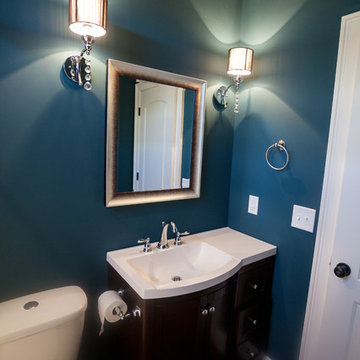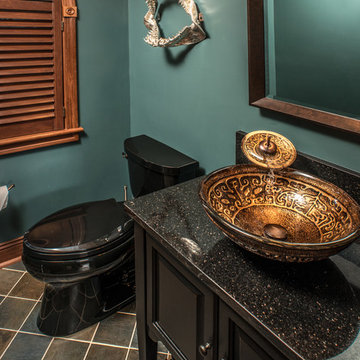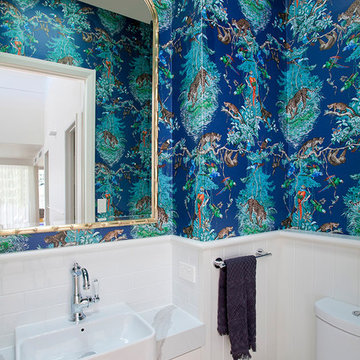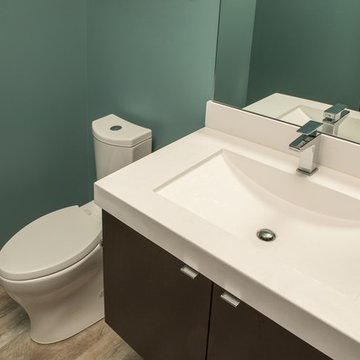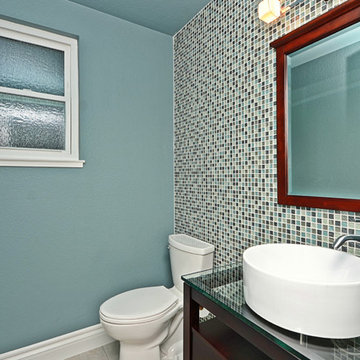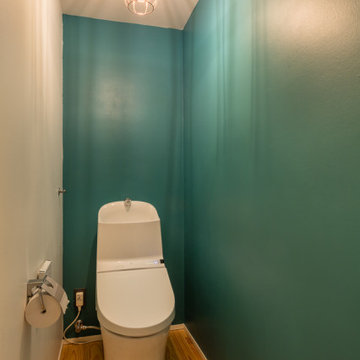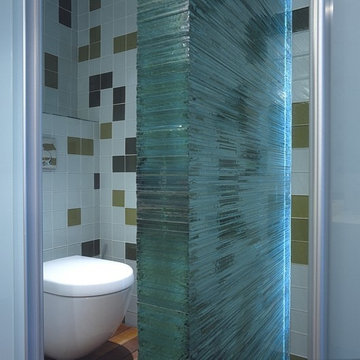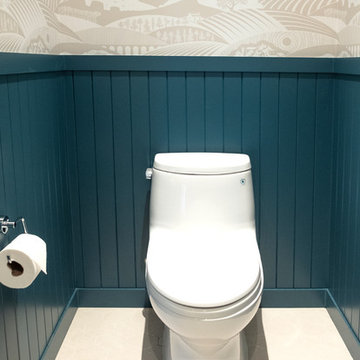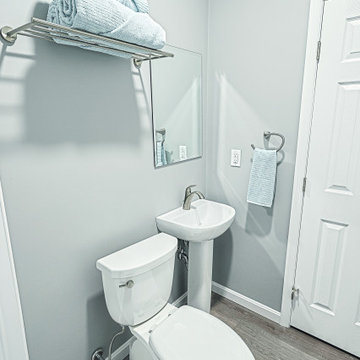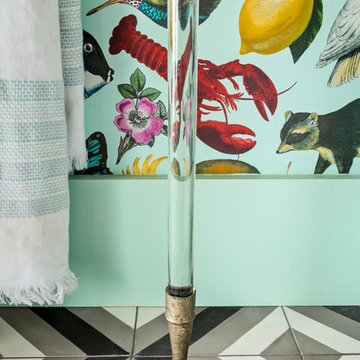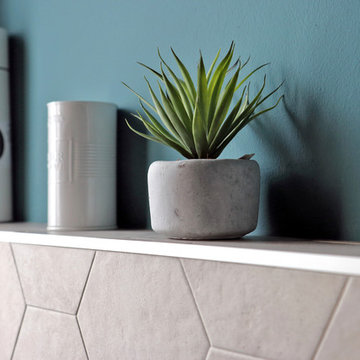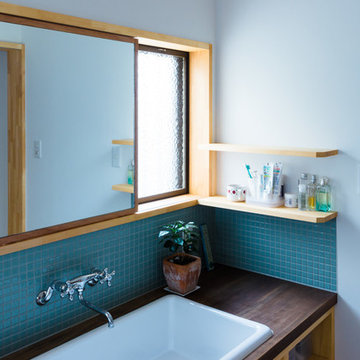Small Turquoise Powder Room Design Ideas
Refine by:
Budget
Sort by:Popular Today
181 - 200 of 315 photos
Item 1 of 3
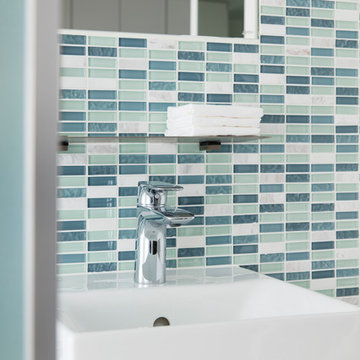
清潔感と動線に意識したアトリエ
まるでシンプルなホテルのような洗面スペース。
Photo by Nobutaka Sawazaki
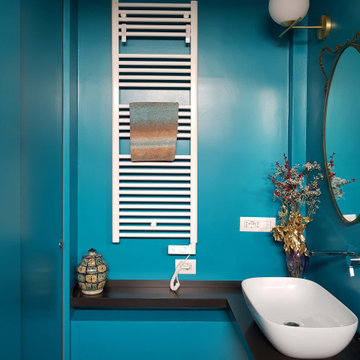
Bacinella da appoggio, piano in betacryl color moka, pareti dipinte a smalto, scaldasalviette elettrico. Porta scorrevole rasomuro dipinta smalto del colore delle pareti.
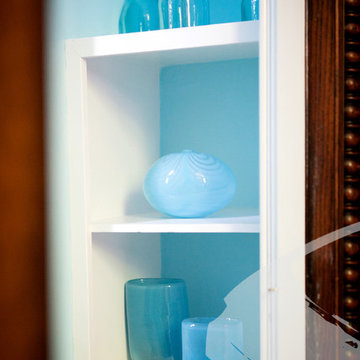
Colorfull decorative glass jars and vases become art in this this small shelving space.
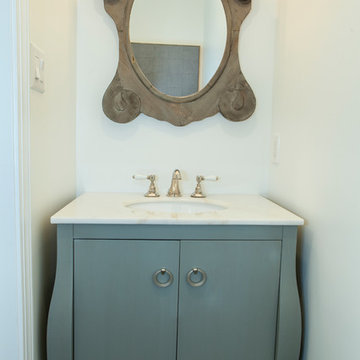
This Powder room's charm is highlighted by the interesting Gustavian-French style framed mirror and elegant robins egg blue vanity.
Scroll form motifs adorn the mirror's oval shape while the warm marble tone of the vanity top compliments the warm wood of the mirror.
A nickel and porcelain finish on the french style faucet adds further charm to this restrained French style powder room.
This home was featured in Philadelphia Magazine August 2014 issue with Tague Lumber to showcase its beauty and excellence.
Photo by Alicia's Art, LLC
RUDLOFF Custom Builders, is a residential construction company that connects with clients early in the design phase to ensure every detail of your project is captured just as you imagined. RUDLOFF Custom Builders will create the project of your dreams that is executed by on-site project managers and skilled craftsman, while creating lifetime client relationships that are build on trust and integrity.
We are a full service, certified remodeling company that covers all of the Philadelphia suburban area including West Chester, Gladwynne, Malvern, Wayne, Haverford and more.
As a 6 time Best of Houzz winner, we look forward to working with you on your next project.
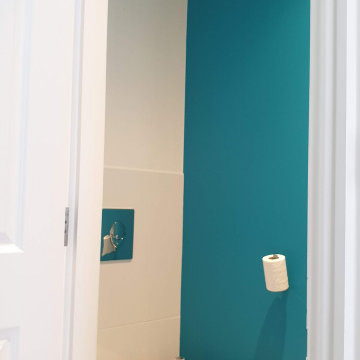
Cloak room in #Wimbledon #project completed with #bathroom #paint ...
Solid, semi matt/satin finish what is also #antimould & #durable
.
.
Small fitting was careful installed...
.
.
#toilet #bathroom #wc #restroom #design #interiordesign #bathroomdesign #toilette #toilets #interior #homedecor #bathroomdecor #funny #toiletdesign #toiletsigns #toiletpaper #sink #bathrooms #instagood #home #kloset #washroom #renovation #midecor #putney
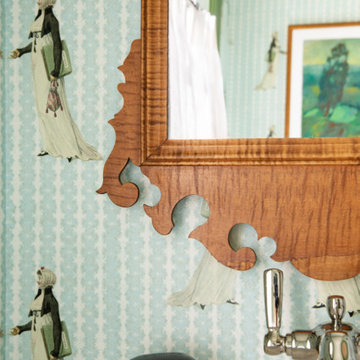
This powder room was inspired by our great love for Jane Austen (who would have been around 20 when this 1790 house was built) and a super funky fabric by Root Cellar Designs. We had the fabric customized according to the colors our chosen colors put on wallpaper.
The room is eclectic but somehow fits the architecture perfectly, with apple green zellige tile, Herb Garden trim color, and antique tiger maple Chippendale mirror, and a floating sink to maximize the diminuitive 3' x 6' space.
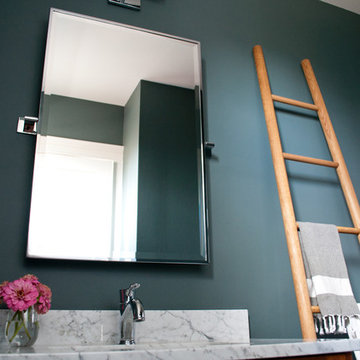
This tranquil Seattle home sits high on a hill with a lovely view in the Queen Anne neighborhood. The delightful family of four needed help filling the living spaces with furnishings that would be cozy, comfortable and work beautifully with the classic aesthetic of the home. Together we choose swivel chairs to maximize both conversation and the view, a nap worthy sofa in a lovely shade of blue and a cocktail table that is easy to move when the kids need an open space but also serves as an excellent place to play games and build puzzles. A soft and colorful rug, bold patterned drapery and a splash of accessories and accent furnishings were layered in to complete the room. The powder room received a rich new paint color to highlight some beloved family artwork and a decorative ladder was installed to add visual interest and provide a much-needed storage place for hand towels. The entry was lacking storage which we remedied with custom designed and built shoe storage benches. An easy to care for indoor/outdoor rug was added to protect the floor and provide a layer of texture to the room. The new cozy space now serves in function when entering the home plus is a great curl up place to enjoy the view while reading a good book!
Designer: Jennifer Gardner Design
Photographer: Marcela Winspear
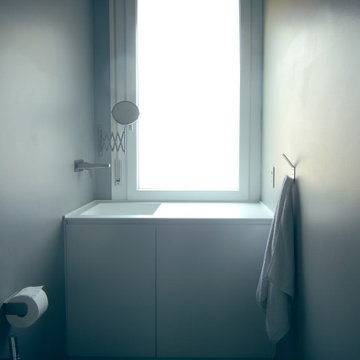
Vista del mobile lavanderia sottofinestra, con piano in corian e lavatrice nascosta nel mobile.
Small Turquoise Powder Room Design Ideas
10
