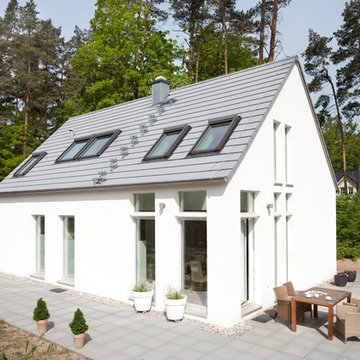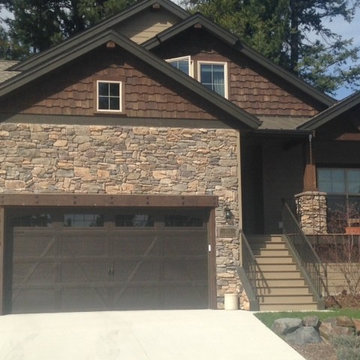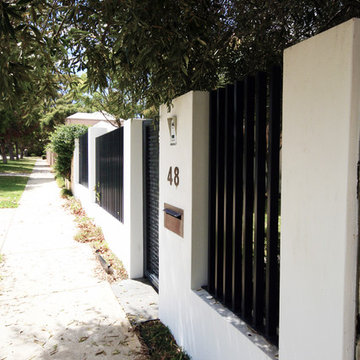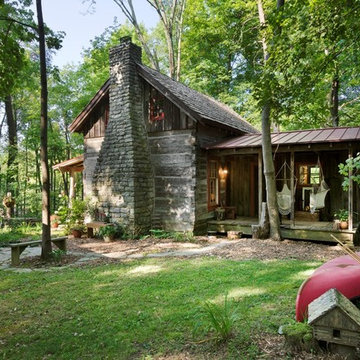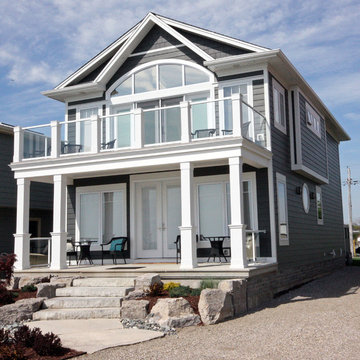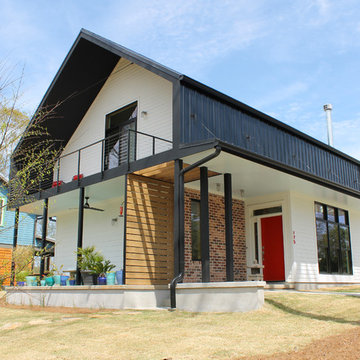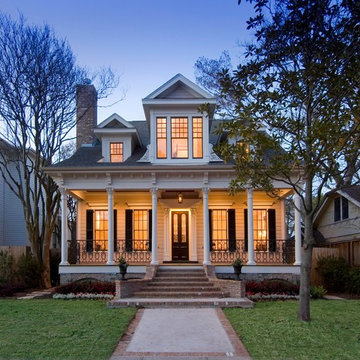Small Two-storey Exterior Design Ideas
Refine by:
Budget
Sort by:Popular Today
41 - 60 of 8,356 photos
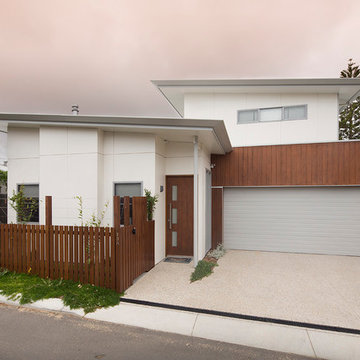
2 storey custom built home on rear ROW with open plan and outdoor living to suit clients coastal lifestyle. This modern home has a minimum 6 star energy rating and incorporates solar passive design with the latest construction materials including structural insulated roof panels (SIPs), exposed 'burnished' concrete slabs, cross ventilation using louvers, and use of engineered timbers as a themed finish throughout the home.
PHOTOGRAPHY: F22 Photography
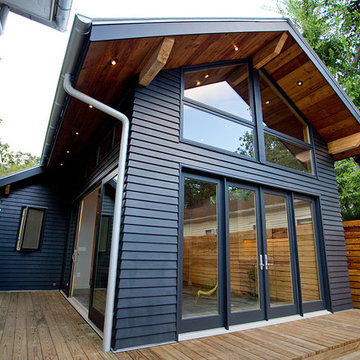
Photos By Simple Photography
Highlights Historic Houston's Salvage Warehouse Shiplap Overhangs with Exposed Rafter Beams, JamesHardi Artisan Siding, Farrow & Ball Paint and Marvin Windows and Doors
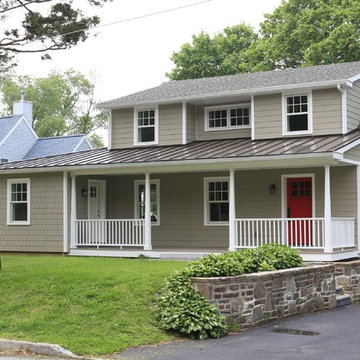
Renovated house with super low maintenance materials...Hardi-plank siding, standing metal porch roof, Versatex PVC trim, AZEK porch railing and decking, Marvin Integra windows, Therma TRU doors
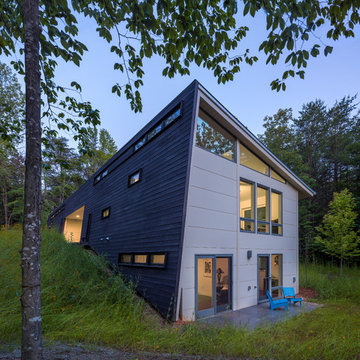
Canted wall and sloped roof bring interest to the otherwise simple volumes. Photo: Prakash Patel
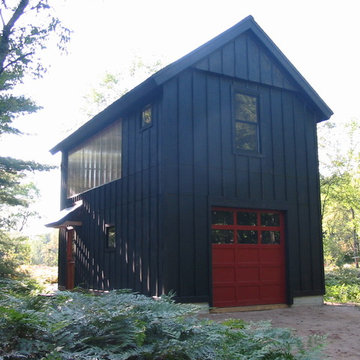
The boat barn is for winter boat storage and a home base for summer sailing and kayaking. The lower floor contains the garage and the second floor is an open studio with kitchenette, dining area, living area, and bedroom.

Bold and beautiful colors accentuate this traditional Charleston style Lowcountry home. Warm and inviting.

Conceived of as a vertical light box, Cleft House features walls made of translucent panels as well as massive sliding window walls.
Located on an extremely narrow lot, the clients required contemporary design, waterfront views without loss of privacy, sustainability, and maximizing space within stringent cost control.
A modular structural steel frame was used to eliminate the high cost of custom steel.

This family camp on Whidbey Island is designed with a main cabin and two small sleeping cabins. The main cabin is a one story with a loft and includes two bedrooms and a kitchen. The cabins are arranged in a semi circle around the open meadow.
Designed by: H2D Architecture + Design
www.h2darchitects.com
Photos by: Chad Coleman Photography
#whidbeyisland
#whidbeyislandarchitect
#h2darchitects
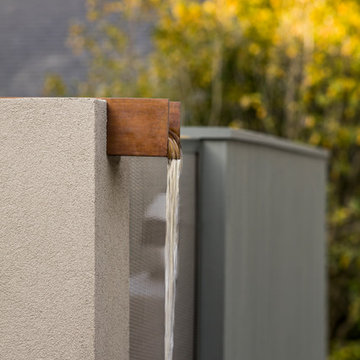
This 800 square foot Accessory Dwelling Unit steps down a lush site in the Portland Hills. The street facing balcony features a sculptural bronze and concrete trough spilling water into a deep basin. The split-level entry divides upper-level living and lower level sleeping areas. Generous south facing decks, visually expand the building's area and connect to a canopy of trees. The mid-century modern details and materials of the main house are continued into the addition. Inside a ribbon of white-washed oak flows from the entry foyer to the lower level, wrapping the stairs and walls with its warmth. Upstairs the wood's texture is seen in stark relief to the polished concrete floors and the crisp white walls of the vaulted space. Downstairs the wood, coupled with the muted tones of moss green walls, lend the sleeping area a tranquil feel.
Contractor: Ricardo Lovett General Contracting
Photographer: David Papazian Photography
Small Two-storey Exterior Design Ideas
3
