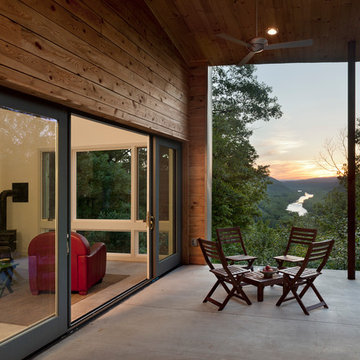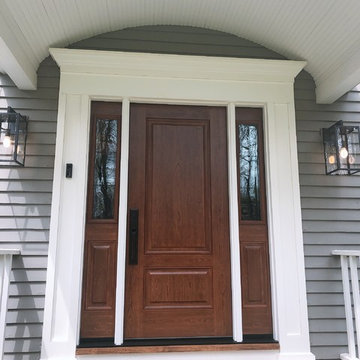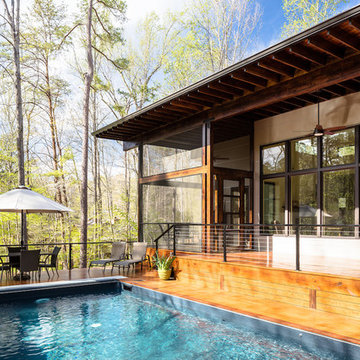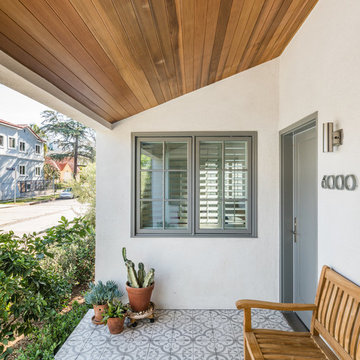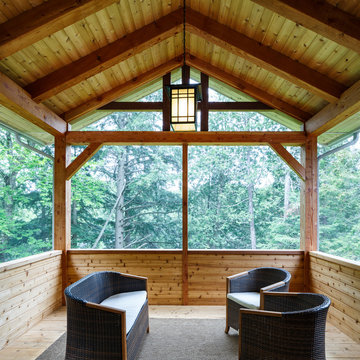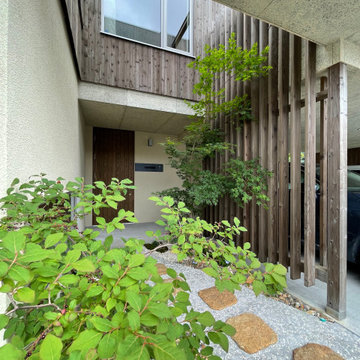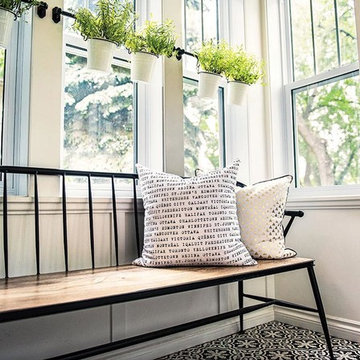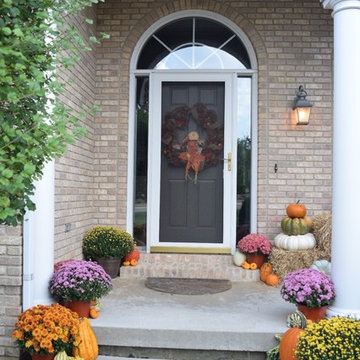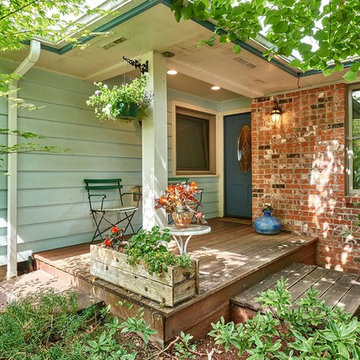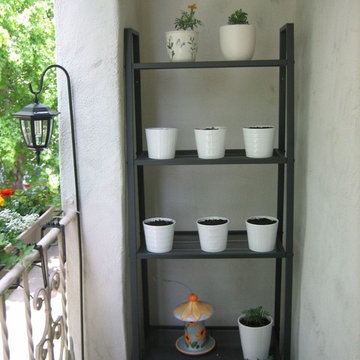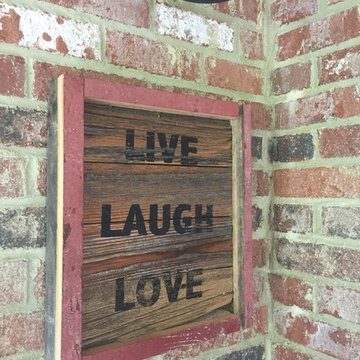Small Verandah Design Ideas with a Roof Extension
Refine by:
Budget
Sort by:Popular Today
121 - 140 of 1,968 photos
Item 1 of 3
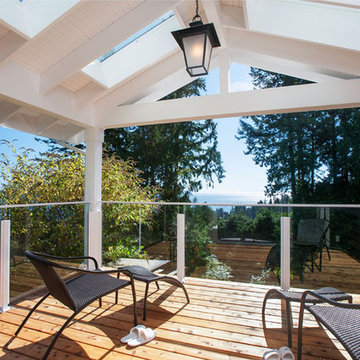
My House Design/Build Team | www.myhousedesignbuild.com | 604-694-6873 | Reuben Krabbe Photography
---
Porch attached to bedroom with ocean view
Extended master deck not only enhances the master liveability, also forms cover for extended main’s outdoor living. Skylights, lantern-style lighting and glass railings complete this relaxing oasis!
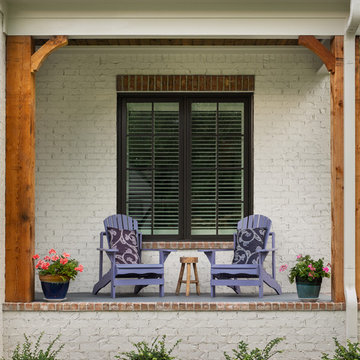
New home construction in Homewood Alabama photographed for Willow Homes, Willow Design Studio, and Triton Stone Group by Birmingham Alabama based architectural and interiors photographer Tommy Daspit. You can see more of his work at http://tommydaspit.com
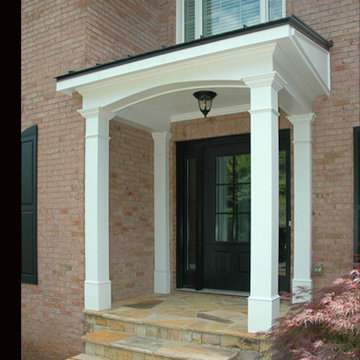
Shed (flat) roof portico adds great curb appeal and protection on a budget. Designed and built by Georgia Front Porch.
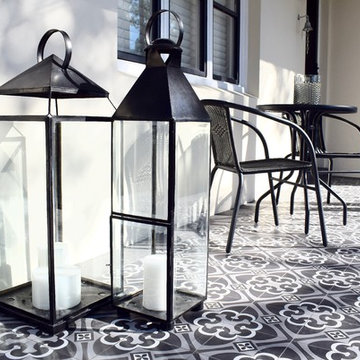
A remarkable renovation introduces contemporary luxury to a property of breathtaking original character. Unfolding over a traditional single-level floor plan, this semi-detached residence reinvents classic comfort with grandly proportioned living areas, flowing alfresco forums and premium finishes throughout.
- Enchanting linked open-plan living and dining rooms
- Stylish sheltered entertainers' deck with outdoor kitchen
- 'Modern country' gas kitchen boasts 40mm stone bench tops
- Light-filled bedrooms, polished floorboards, high ceilings with roses
- Original iron and tile fireplace & shuttered timber windows
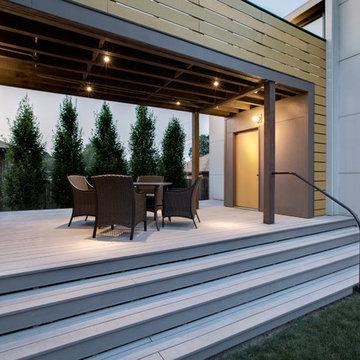
Bridge and elevated deck span primary residence and garage/studio providing shaded outdoors space and garden access - Architect: HAUS | Architecture - Construction: WERK | Build - Photo: HAUS | Architecture For Modern Lifestyles
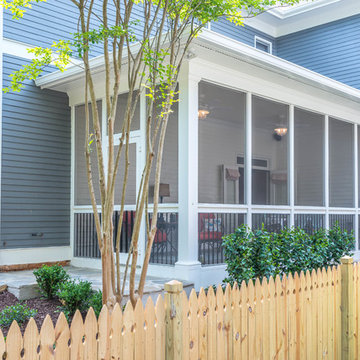
This beautiful, bright screened-in porch is a natural extension of this Atlanta home. With high ceilings and a natural stone stairway leading to the backyard, this porch is the perfect addition for summer.
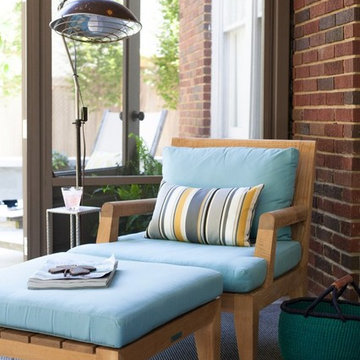
Located in the historic Central Gardens neighborhood in Memphis, the project sought to revive the outdoor space of a 1920’s traditional home with a new pool, screened porch and garden design. After renovating the 1920’s kitchen, the client sought to improve their outdoor space. The first step was replacing the existing kidney pool with a smaller pool more suited to the charm of the site. With careful insertion of key elements the design creates spaces which accommodate, swimming, lounging, entertaining, gardening, cooking and more. “Strong, organized geometry makes all of this work and creates a simple and relaxing environment,” Designer Jeff Edwards explains. “Our detailing takes on updated freshness, so there is a distinction between new and old, but both reside harmoniously.”
The screened porch actually has some modern detailing that compliments the previous kitchen renovation, but the proportions in materiality are very complimentary to the original architecture from the 1920s. The screened porch opens out onto a small outdoor terrace that then flows down into the backyard and overlooks a small pool.
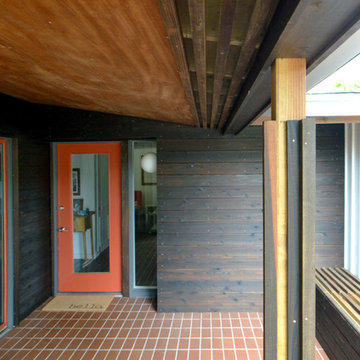
Mid-Century renovation of a Ralph Fournier 1953 ranch house in suburban St. Louis. View of renovated entry area.
Small Verandah Design Ideas with a Roof Extension
7
