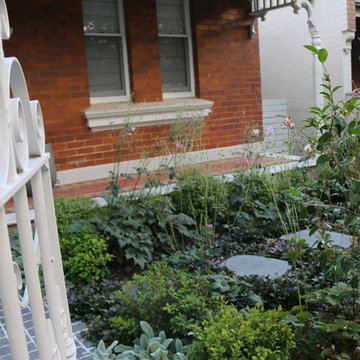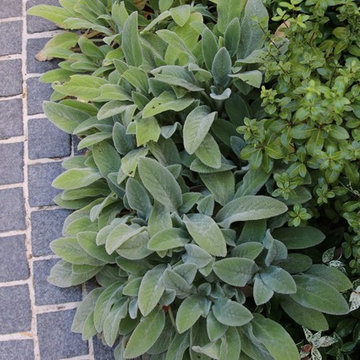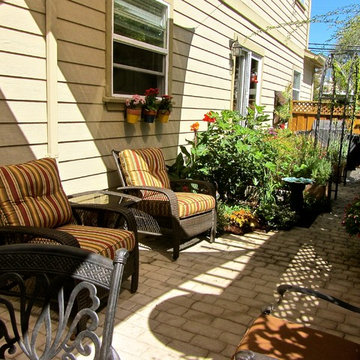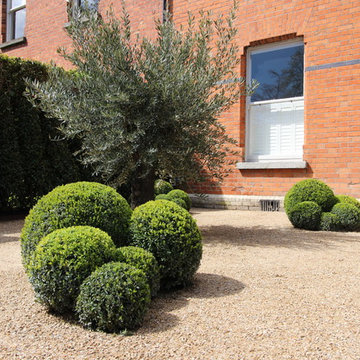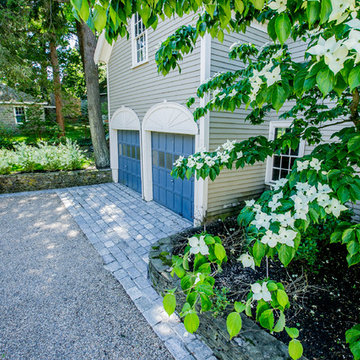Small Victorian Garden Design Ideas
Refine by:
Budget
Sort by:Popular Today
141 - 160 of 204 photos
Item 1 of 3
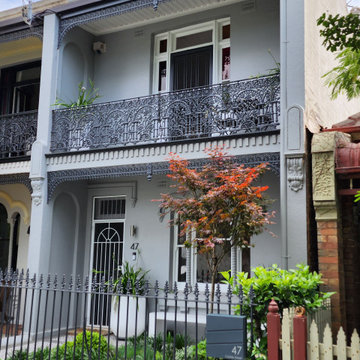
This classic Victorian Terrace was given a contemporary lift with a combination of structured and textural planting. A trio of pots provide scale and balance centered by a white concrete bench.
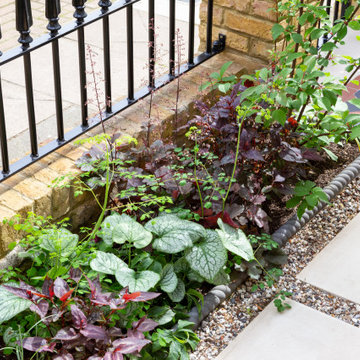
The Victorian styling details of this Stoke Newington front garden perfectly complement the double fronted house architecture.
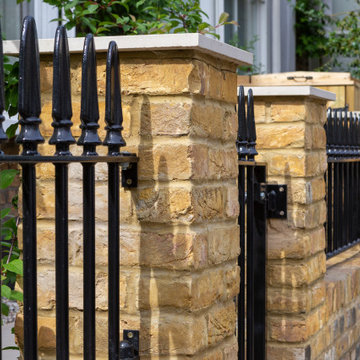
The Victorian styling details of this Stoke Newington front garden perfectly complement the double fronted house architecture.
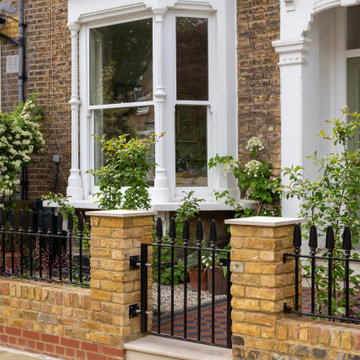
The Victorian styling details of this Stoke Newington front garden perfectly complement the double fronted house architecture.
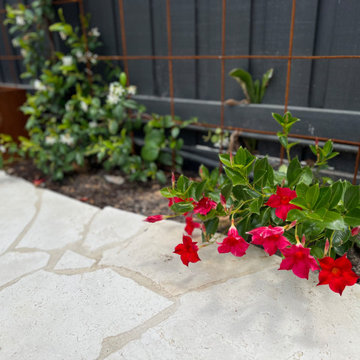
Significant work was involved to upgrade and modernise the house but within a reasonable budget. The garden has a small footprint both in the front and rear, and there were many practical considerations to tackle like the use of space, navigation and privacy.
I especially love the new paving and stepwork for the front garden, as the stone used is one of my favourites in terms of material and colour, and the garden looks amazing at night.
There are little nuances like a boulder placed as a seating area with an existing garden ornament that is sentimental to the clients (mummy koala holding its baby) that add an emotional element to the space.
I love the tessellated tiles used for their front porch, replacing what was just a red painted concrete floor. It’s modern but adds that element of sophistication to the space and suits the house style and area.
The rear garden had to have storage, and we needed to ensure that the client’s car was able to be parked but should not detract from the newly landscaped space.
There is a granny flat in their rear garden that gets rented out, so I had to think about how to create privacy for both parties (the tenant and my clients)!
The choice of plants was a little different as I’d mixed in succulents with exotics that give some seasonality impacts over the year. I really love the new fascia of the conservatory and the new built-in external cupboards and workbench!
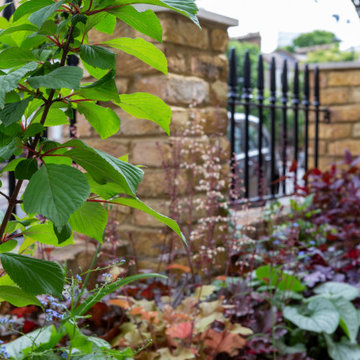
The Victorian styling details of this Stoke Newington front garden perfectly complement the double fronted house architecture.
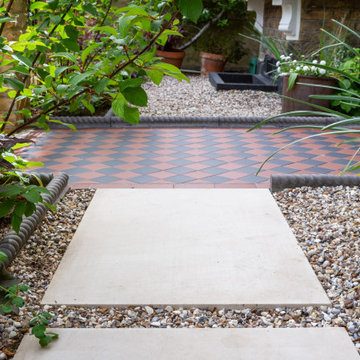
The Victorian styling details of this Stoke Newington front garden perfectly complement the double fronted house architecture.
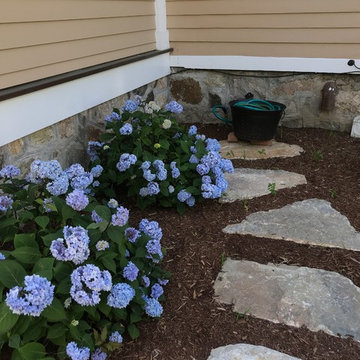
Hydrangeas were planted in a new bed at the side of the house to create summer color and obscure the adjacent hose bib
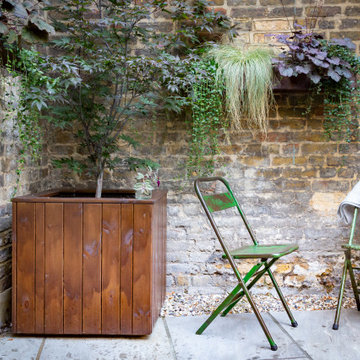
An Acer 'Red Emporer' provides a striking focal point throughout Summer into Autumn
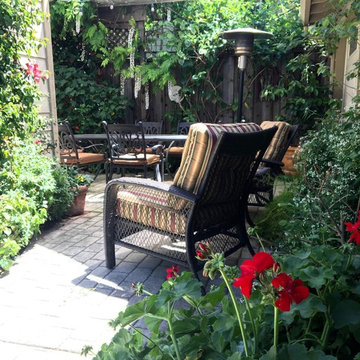
Wisteria & Honeysuckle vines have grown over the years and the sitting area moved to the back of the house.
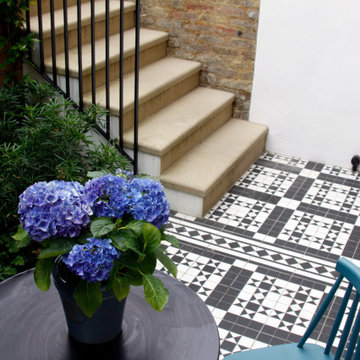
Blending old with new. Yorkstone bullnose paving, bespoke railings and handrail, Victorian tiles, larch cladding and modern planting. In this small front garden in Greenwich we have used the soft yorkstone to blend with the old london brick of the house contrasting geometric pattern Victorian replica tiles all softened with a simple mix of planting to create a wonderful entrance to this lovely home and an additional basement seating area to catch the late afternoon sun.
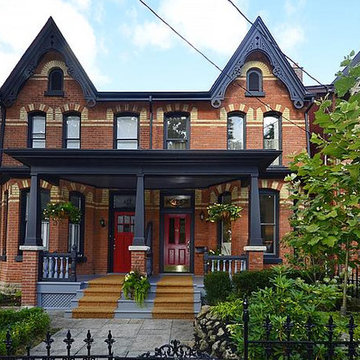
Backyard has been power washed and painted. New plants were added including hydrangea trees and red toned japanese maples. Some railway ties were replaced with stone to upgrade and modernize the look.
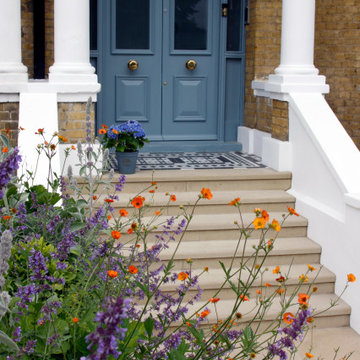
Blending old with new. Yorkstone bullnose paving, bespoke railings and handrail, Victorian tiles, larch cladding and modern planting. In this small front garden in Greenwich we have used the soft yorkstone to blend with the old london brick of the house contrasting geometric pattern Victorian replica tiles all softened with a simple mix of planting to create a wonderful entrance to this lovely home and an additional basement seating area to catch the late afternoon sun.
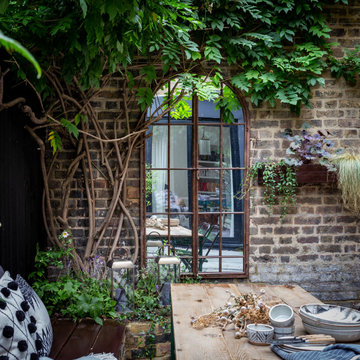
A large vintage metal mirror creates the illusion of space within the garden and hints at the East London Victorian style aesthetic
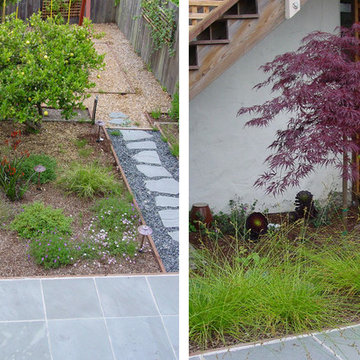
This overgrown, rectangular yard in San Francisco is home to a young couple, their 3-year-old daughter, and twins that were on the way. Typical of many San Francisco yards, it is accessed from the back deck down a long set of stairs. The client wanted to be able to spend quality time in the yard with her two new babies and toddler. The design includes a play structure, a covered sand box, a small raised planter for playing in the dirt. Due to the limited space, several trellises were added to the side and back fence so that vines could add color surrounding the new play area.
Covering an existing concrete pad with cut Connecticut Bluestone enhanced the adult seating area and was surrounded by low maintenance colorful planting beds. A simple but beautiful walkway of stones set in lose pebbles connects these two use areas. Custom lattice was added onto the underside of the deck to hide the large utility area. The existing deck and stairs were repaired and refurbished to improve it’s look and longevity.
The clients were very happy with the end result which came in on time and budget just as the twin girls were born.
Small Victorian Garden Design Ideas
8
