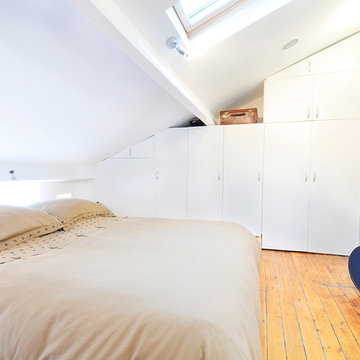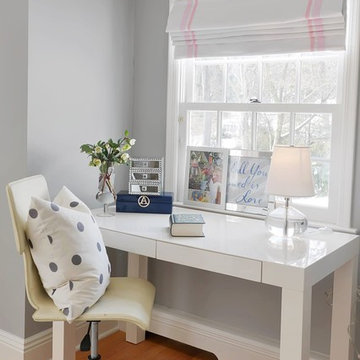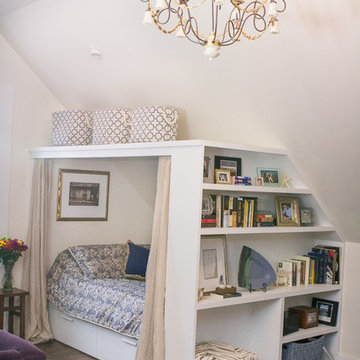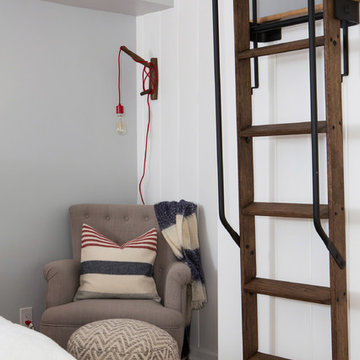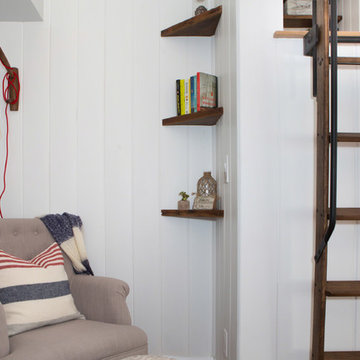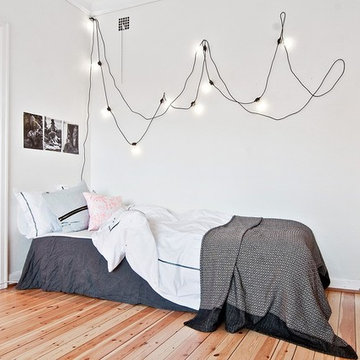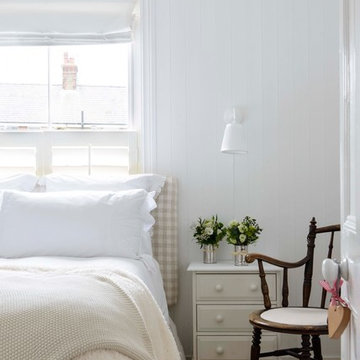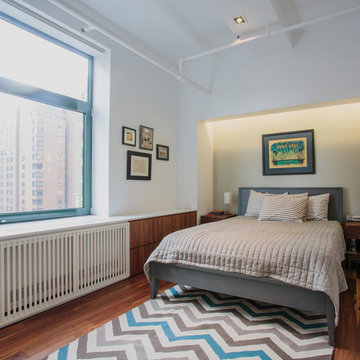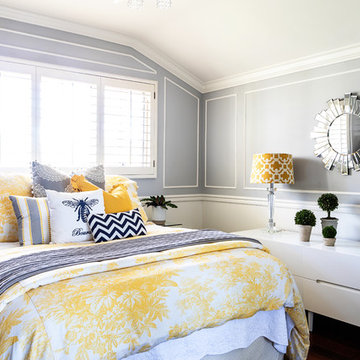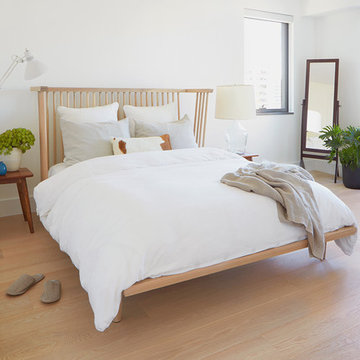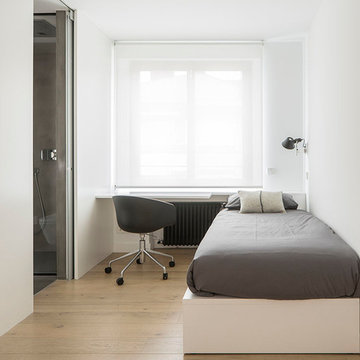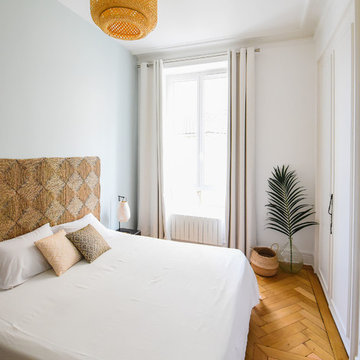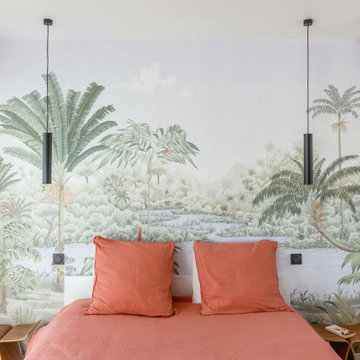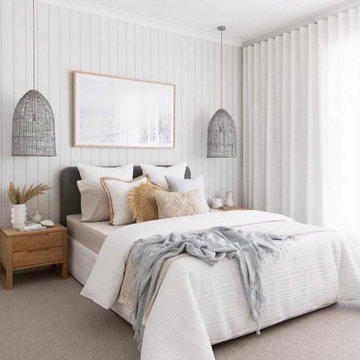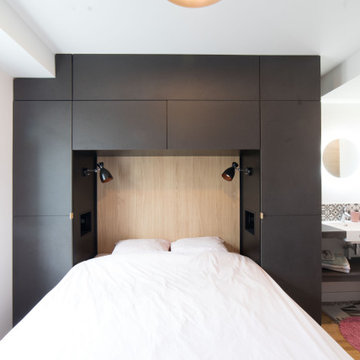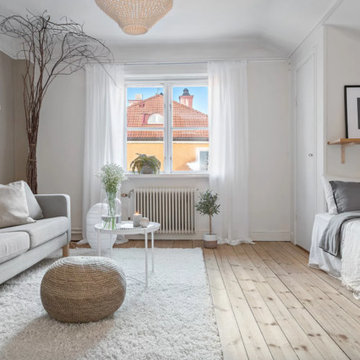Small White Bedroom Design Ideas
Refine by:
Budget
Sort by:Popular Today
61 - 80 of 9,013 photos
Item 1 of 3
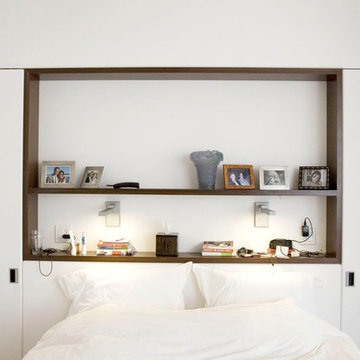
This project successfully reclaims a beautiful Tribeca loft space from the dysfunctional layout and dated decor of previous renovations.
The project’s main goal was to establish a stronger division between the public and private areas of the apartment by switching the locations of the kitchen and bedroom. By moving the master bedroom adjacent to the existing bathroom and adding a new powder room off the kitchen, the new layout allows for a much stronger delineation between private and public functions.
The new bedroom area features new closets, a separate nursery room, and custom walnut headboard shelves. A new operable translucent-panel wall gives privacy to the bedroom, while maintaining a loft-like feel. The adjoining bathroom was renovated to restore the original high ceilings and provide for a new tub, shower stall and walnut vanity.
The new kitchen includes custom walnut cabinets, a single-piece Pietra Cardosa countertop island, a walk-in pantry with separate laundry room closet, and new designer fixtures and appliances.
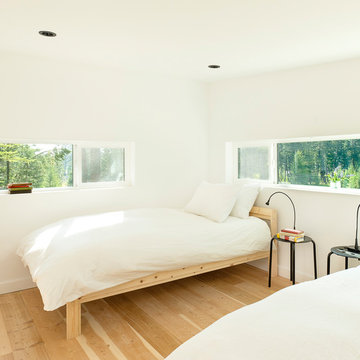
Perfectly situated on the second floor loft, this bonus space offers room for 2, comfortably staging 2 twin beds and views that everyone will want to experience.
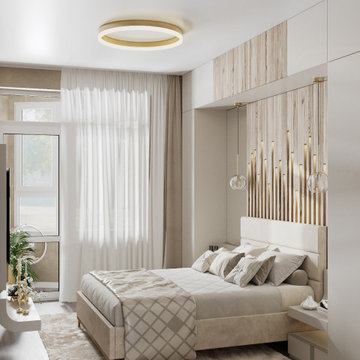
Monochrome beige master bedroom. Wardrobe frames the bed. Decorative wall with wooden panel and spot lights. Bedside tables both sides of the king-size bed. TV set in front of the bed.
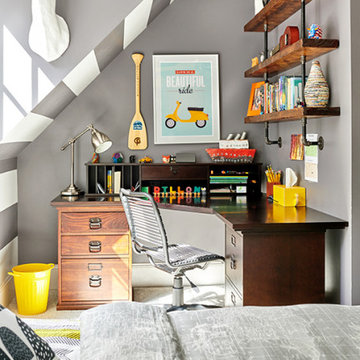
Working in small or awkward spaces is often the most rewarding because the problem solving required calls on one’s creativity. The slanted ceiling nook in this tween bedroom is a great example of how to turn a demerit into an asset. Instead of trying to ignore it, the feature is played up here with the bold stripe treatment. The nook’s utility is maximized by using a corner desk and creating custom wood shelves affixed to the wall using plumbing piping.
Storage space remained a challenge in the room, and if we added a tall storage unit to the wall where one could fit, we would be blocking the light and views of the windows. The solution was to create a long, built-in bench with drawer storage below and two long wooden shelves, higher up the wall, for books and personal items. To bring in an industrial vibe and complement the iron bed, we distressed the wood and used plumbing pipes and fixtures for shelf support.
Pops of yellow as a repeating element bring energy and personality to the space. Custom bedding, pillows, and window seat fabric from Spoonflower.
Images ©Spoonflower and ©Sloan Polish Design.
Small White Bedroom Design Ideas
4
