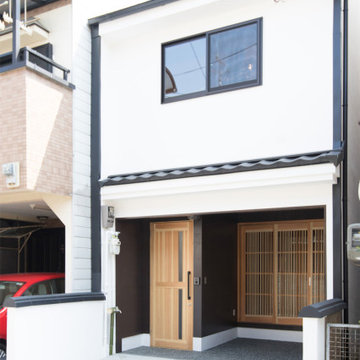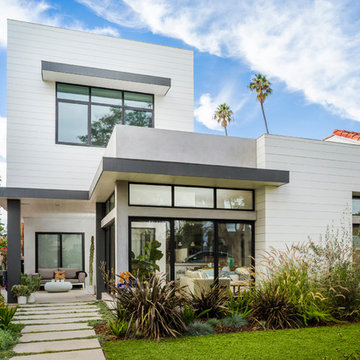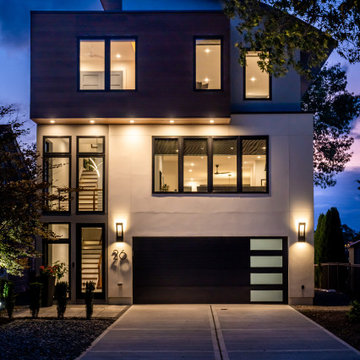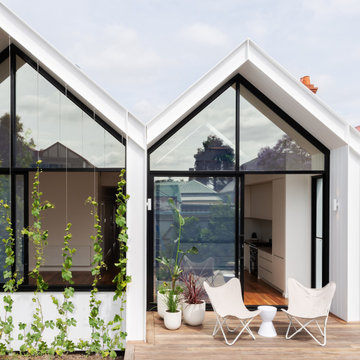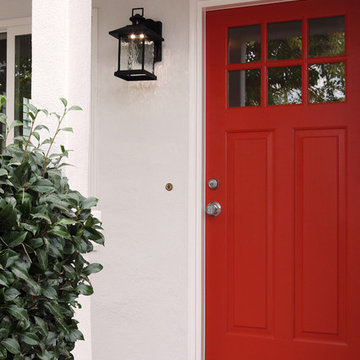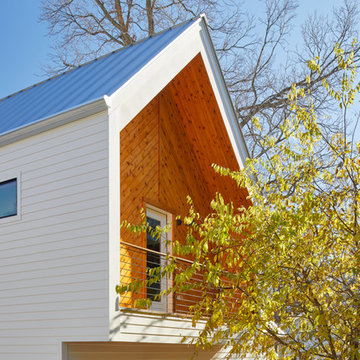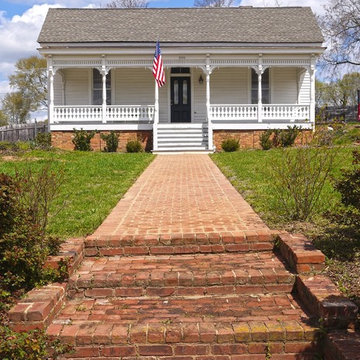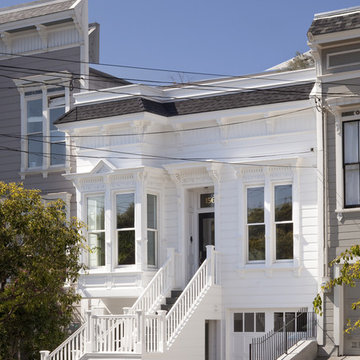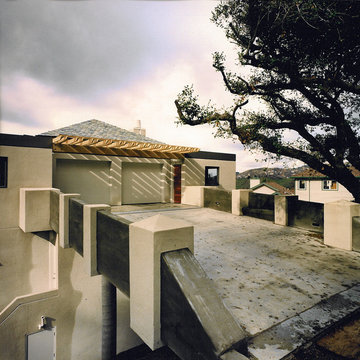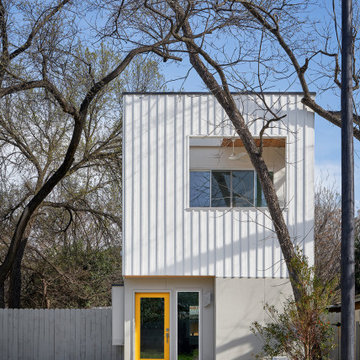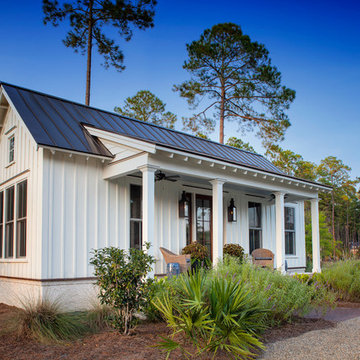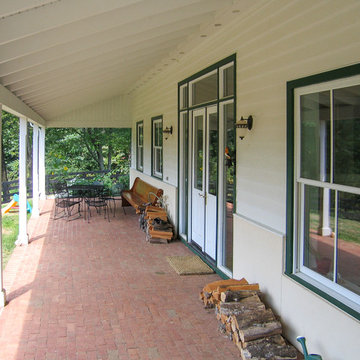Small White Exterior Design Ideas
Refine by:
Budget
Sort by:Popular Today
141 - 160 of 3,338 photos
Item 1 of 3
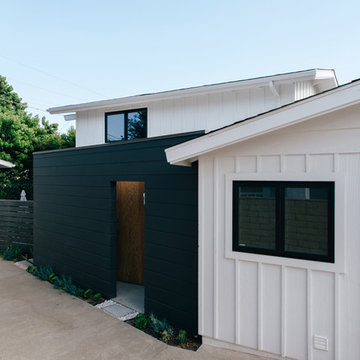
white board and batten contrast the wide horizontal siding at the new flat-roofed addition

New 2 Story 1,200-square-foot laneway house. The two-bed, two-bath unit had hardwood floors throughout, a washer and dryer; and an open concept living room, dining room and kitchen. This forward thinking secondary building is all Electric, NO natural gas. Heated with air to air heat pumps and supplemental electric baseboard heaters (if needed). Includes future Solar array rough-in and structural built to receive a soil green roof down the road.
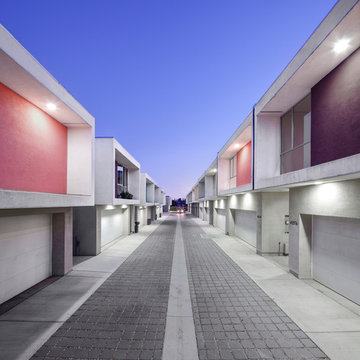
A community of 23 small-lot single-family homes, accessed along an internal alley, our urban infill “mews house” design is a hybrid of a traditional urban row house, a Mexican courtyard house, and a London mews — carriage houses organized along an alley. Images by Steve King Architectural Photography.
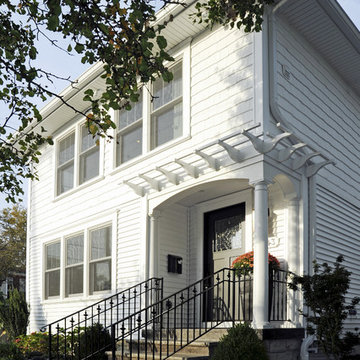
Addition and renovation by Ketron Custom Builders. Photography by Daniel Feldkamp.
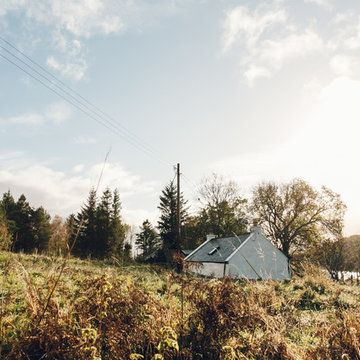
Original crofter's house dated from 1830. Completely renovated after being derelict for 50 years. Modern, minimal space, perfect for Highland holiday cottage for two.
Photo credit @Haarkon
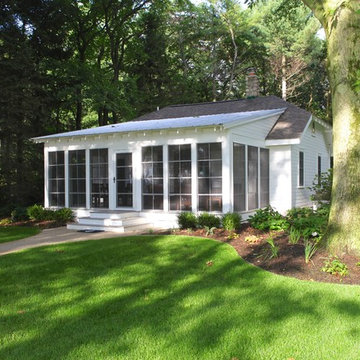
This site hosted a 1850s Farmhouse and 1920s Cottage. Newly renovated, they make for excellent guest cottages with fun living spaces!
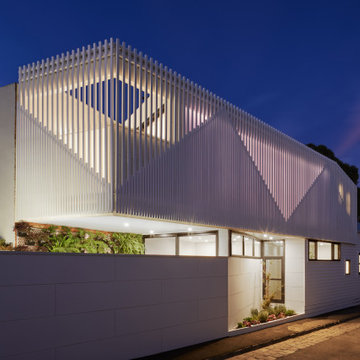
At night, the battens on the facade glow, further emphasizing the triangular shapes inspired by the gabled roofs of the home and its neighbours.
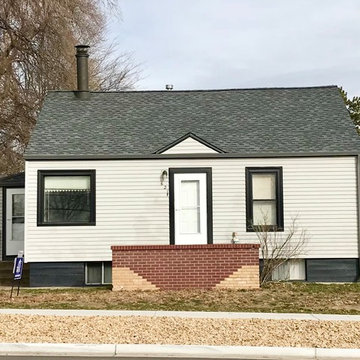
This home in Johnstown needed a new roof and better attic ventilation. We installed a GAF Golden Pledge system on the roof which included: GAF Tiger Paw, a premium underlayment; GAF Pro Start starter strip installed on the eaves and rakes for 130mph wind warranty; GAF Weather Watch water and ice shield on the eaves; GAF Timberline HD shingles in the color Pewter Gray; GAF Z-Ridge hip and ridge cap; Cobra Ridge Venting and Cobra Intake Pro to improve the attic ventilation. This home does not have soffits, so we used Cobra Intake Pro to provide more intake of fresh air into the attic. This house is a great example of the type of situation that Cobra Intake Pro was specifically designed for. The GAF Golden Pledge roof system includes a 25 year guarantee against leaks and it is transferable for free in case the home is ever sold or transferred.
Small White Exterior Design Ideas
8
