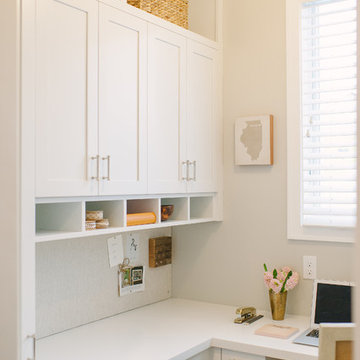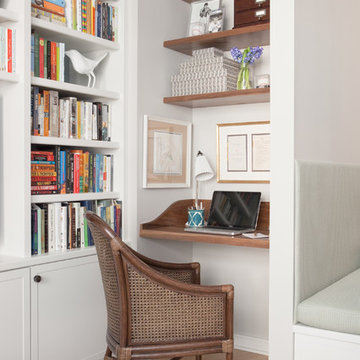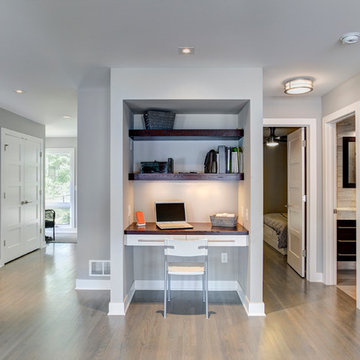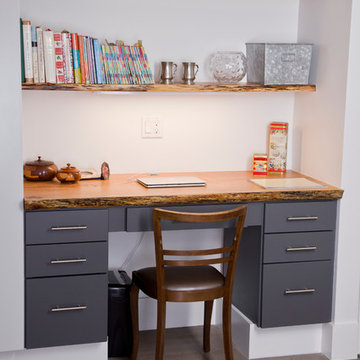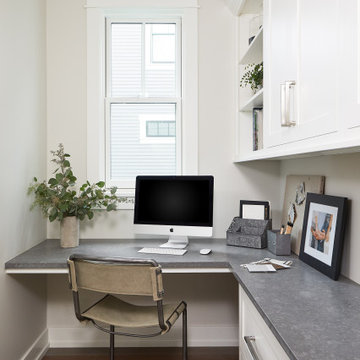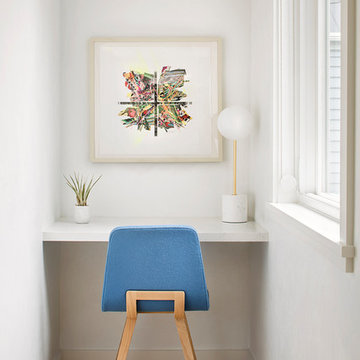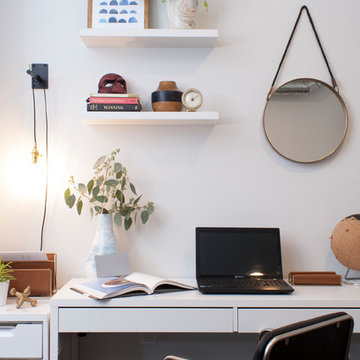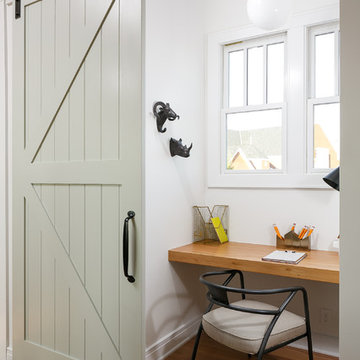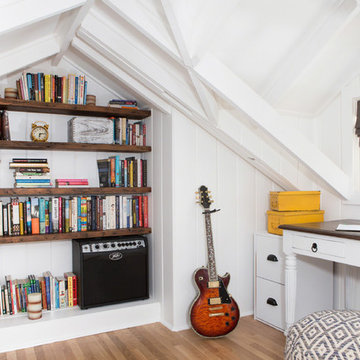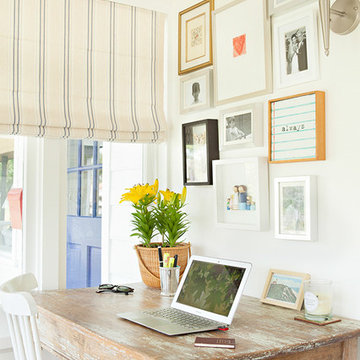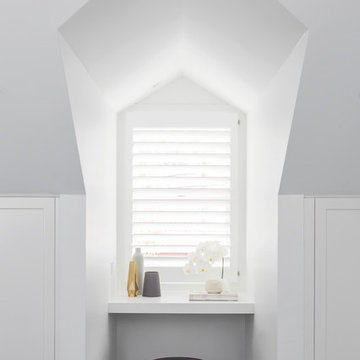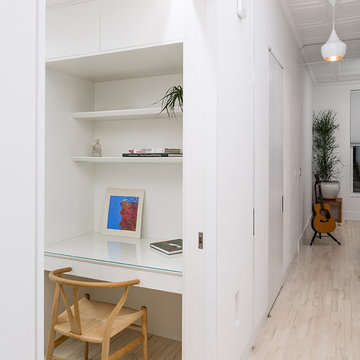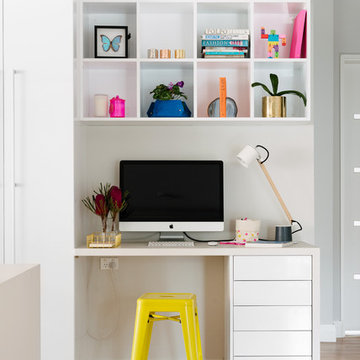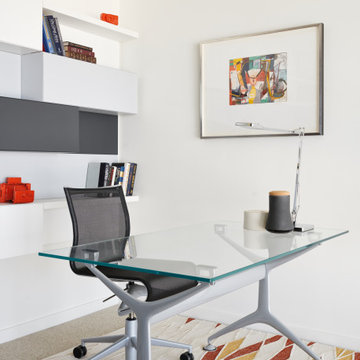Small White Home Office Design Ideas
Refine by:
Budget
Sort by:Popular Today
41 - 60 of 3,255 photos
Item 1 of 3
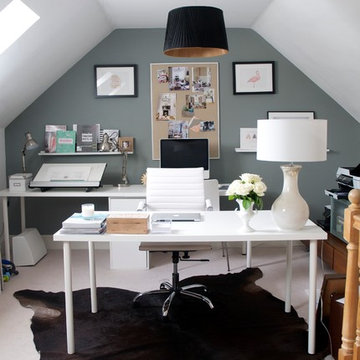
Using a warm grey as a background, I turned to Ikea for the desk and work surface. A cowhide brings warmth to the space.
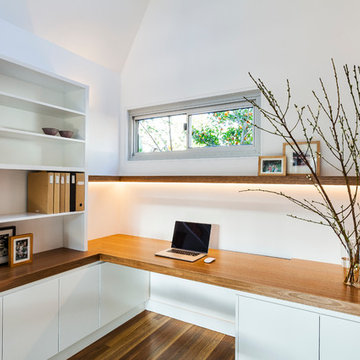
When we started work on this project in inner-city Sydney, the site contained a tiny, 1870s timber cottage that had been given a ‘make over’ in the 1950s. The original front fence had been replaced with a white brick wall, the garden had been largely concreted and a series of additions had been made at the rear. However, the site had one particular advantage – its location at the corner of a street and a pedestrian lane meant that it had aspects to both the North and the West.
The clients, a couple moving from Shanghai to Sydney, needed a house with three bedrooms, a substantial kitchen, generous living areas and a place to work from home. Early in the design process, it was decided that on-site car parking wasn’t a priority, as this would have taken up valuable space that could better be used as living area.
The design centres on a landscaped courtyard that runs along the Western boundary, directly adjacent to the pedestrian lane. The main entrance to the site was moved from the front of the cottage to the lane and the house is now entered via this new courtyard.
The open-plan living spaces and kitchen are arranged around the courtyard and connect directly into it so the courtyard functions as an extension of the living area. A small study is partially screened from the main living area by joinery.
On the first floor are two bedrooms and a bathroom that are accessible via a stair running parallel to the eastern boundary, alongside a panel of double-height glazing.
Natural light floods into the new part of the house from all sides and aluminium louvres and slatted timber awnings have been located to shade the interior in summer but allow the sun to penetrate in winter.
The scheme incorporates the original cottage which now contains a further bedroom and bathroom. With its own street entrance and garden, the cottage works well as a place for guests to stay. A new front fence and the restoration and reconstruction of original external features have recaptured some of this little building’s original character.
This decision to relocate the building entrance to the side lane was made initially for the benefit of the new house. However, it has also resulted in the enhancement of the laneway, adding landscaping and activity to a streetscape that generally consists of garage doors and side fences.
Photography: Robert Walsh @robertwphoto
Builder: Burmah Constructions: www.burmahconstructions.com.au
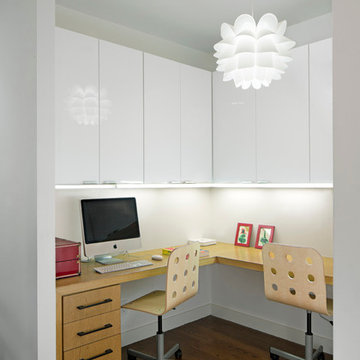
Functional L shaped Home office. Compact and efficient: white cabinetry with under cab lighting, L shaped wood built in desk with 2 wood swivel chairs.
Photography by: Bilyana Dimitrova
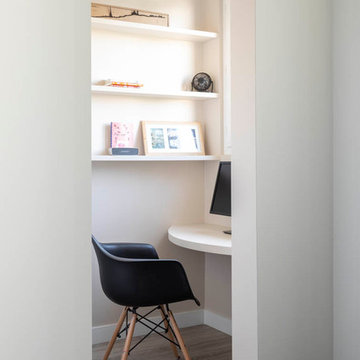
Céation d'un coin bureau à l'emplacement de l'ancien vide ordure- réalisaiton d'un plan sur mesure arrondi et d'étagères de rangements
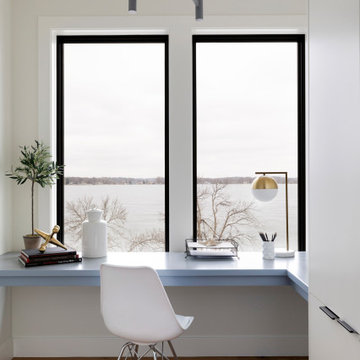
We added a small, enclosed office space within the master bedroom suite across from the master closet.
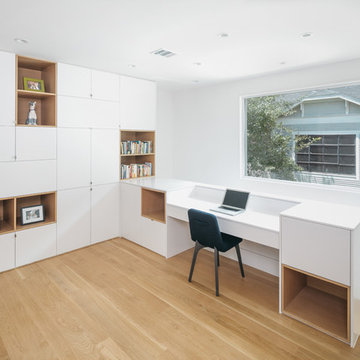
Located in the Houston Heights, the Waverly Residence is a modern home on an established street of two story homes boasting front porch typologies. The family’s desire for privacy resulted in a porch that rotates to internalize most of its function while still addressing the street. For this active family, yard activity and it’s visibility from within the home emerged as a priority for approaching the building’s relationship to the lot. Justifying the building mass to the Northern half of the site reinforces the scale of the design to the surrounding buildings and creates a large southern yard dedicated to play and brisket (is a Texas house a house without a barbeque?).
The ground floor is clad in metal panel and a wood rainscreen that peels away from the structure to become both a fence and an entry threshold, blending the registration between the yard's privacy enclosure and the building skin. Variable width fiber-cement siding clads the second floor as a nod to the neighborhood vernacular. The pool and outdoor kitchen sit at the center of the yard, forming an island that divides the open play from private vehicular access at the alley.
Shifted volumes delineate private space from the open public areas. The second floor extends over the public entryway to create a covered procession with cascading steps into the southern yard that traverses the length of the living spaces. The public program expands beyond the building enclosure to encompass the yard and living spaces. A horizontal shift in the ground floor volume produces both a private courtyard away from the lively public spaces and exterior delineation between private vehicular access and public entry.
Within the open, ground floor plan, a change in elevation indicates the boundary between private and public space. Custom millwork provides ample storage for the young family. Playful patterns of enclosed storage with contrasting display boxes creates a cohesive millwork language throughout the home.
Small White Home Office Design Ideas
3
