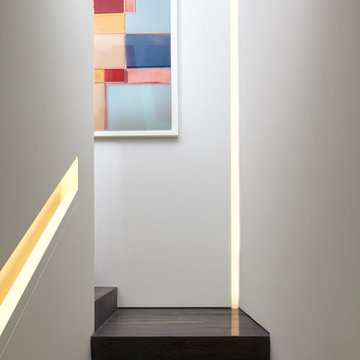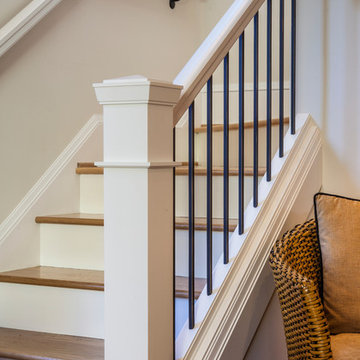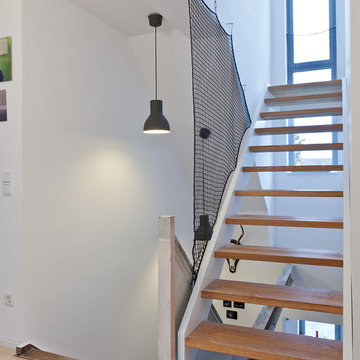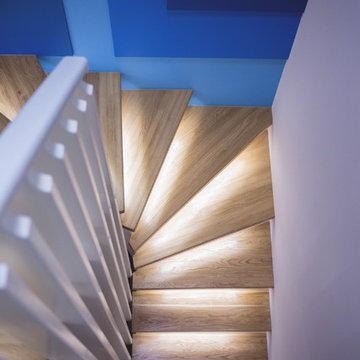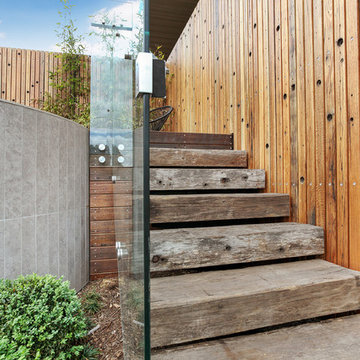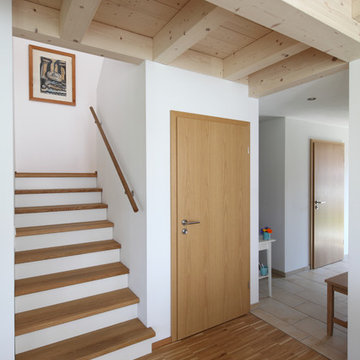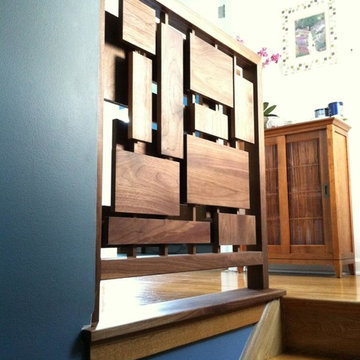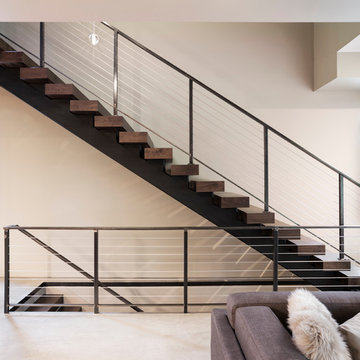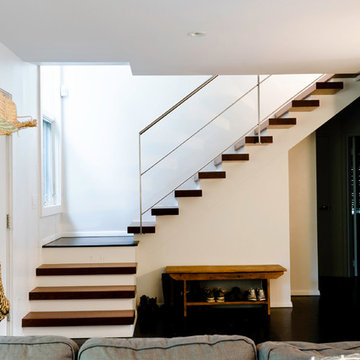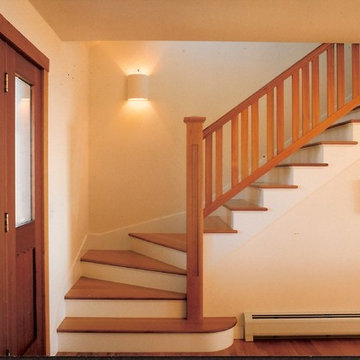Small Wood Staircase Design Ideas
Refine by:
Budget
Sort by:Popular Today
61 - 80 of 5,249 photos
Item 1 of 3

We created an almost crystalline form that reflected the push and pull of the most important factors on the site: views directly to the NNW, an approach from the ESE, and of course, sun from direct south. To keep the size modest, we peeled away the excess spaces and scaled down any rooms that desired intimacy (the bedrooms) or did not require height (the pool room).
Photographer credit: Irvin Serrano
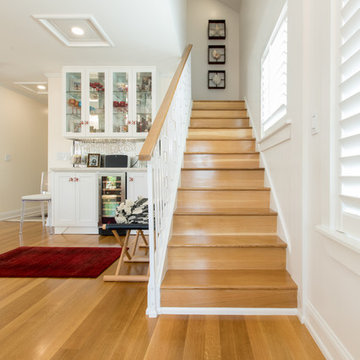
White walls are complemented by the warm blonde color of custom white oak quarter and rift sawn wood floors in this Key West home. Flooring and custom staircase were made to order by Hull Forest Products, www.hullforest.com. 1-800-928-9602. Photo by Florence Nebbout.
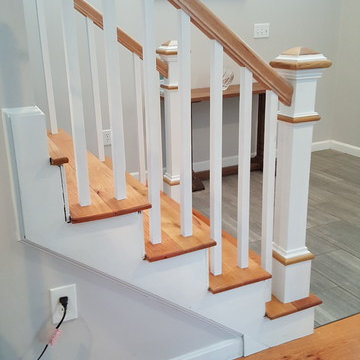
Staircase was already there, we just created custom posts to match existing staircase and to meet code. Instead of just slapping in some standard posts, we customized these to really go well in the space.

A traditional wood stair I designed as part of the gut renovation and expansion of a historic Queen Village home. What I find exciting about this stair is the gap between the second floor landing and the stair run down -- do you see it? I do a lot of row house renovation/addition projects and these homes tend to have layouts so tight I can't afford the luxury of designing that gap to let natural light flow between floors.

The custom rift sawn, white oak staircase with the attached perforated screen leads to the second, master suite level. The light flowing in from the dormer windows on the second level filters down through the staircase and the wood screen creating interesting light patterns throughout the day.

The new stair winds through a light-filled tower separated with a vertical walnut screen wall.
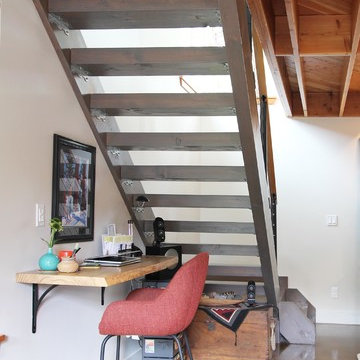
An open stair for a backyard cottage featuring exposed joist ceilings and stained concrete floors.
bruce parker - microhouse

The all-glass wine cellar is the focal point of this great room in a beautiful, high-end West Vancouver home.
Learn more about this project at http://bluegrousewinecellars.com/West-Vancouver-Custom-Wine-Cellars-Contemporary-Project.html
Photo Credit: Kent Kallberg
1621 Welch St North Vancouver, BC V7P 2Y2 (604) 929-3180 - bluegrousewinecellars.com
Small Wood Staircase Design Ideas
4
