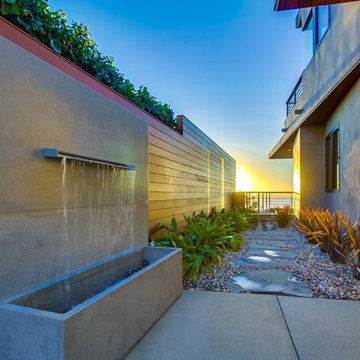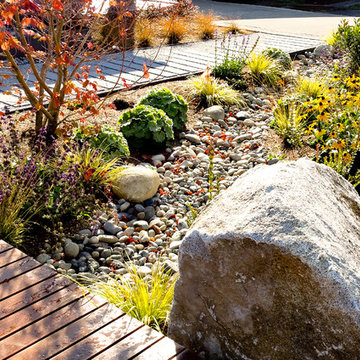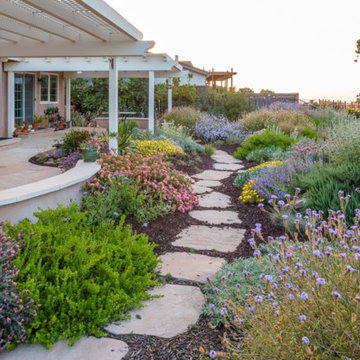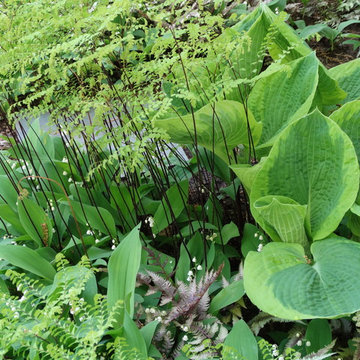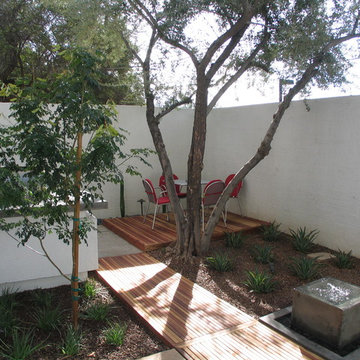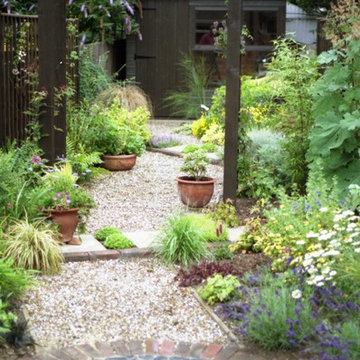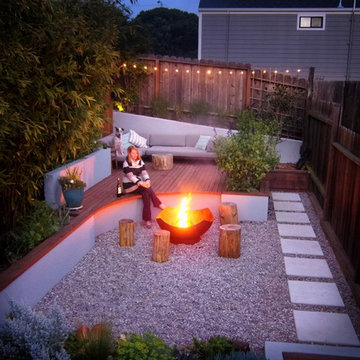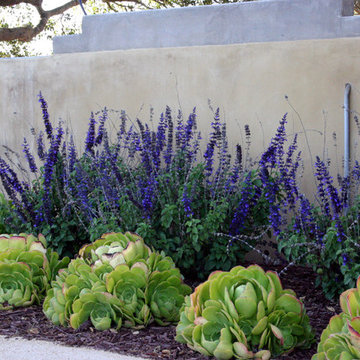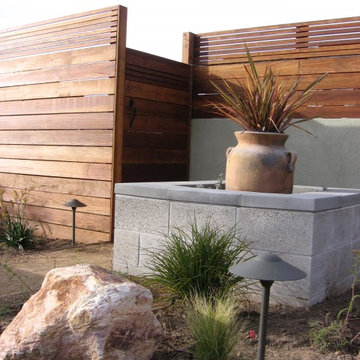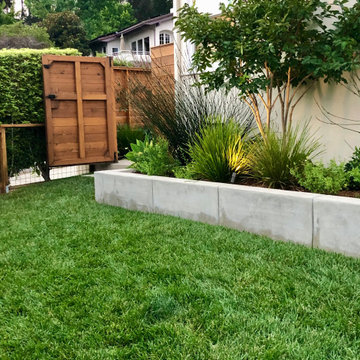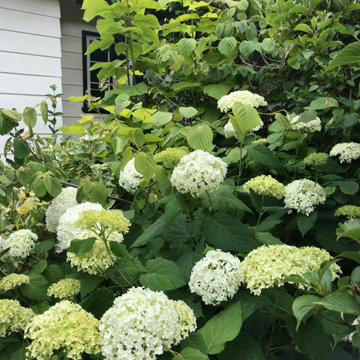Small Xeriscape Design Ideas
Refine by:
Budget
Sort by:Popular Today
21 - 40 of 4,621 photos
Item 1 of 3
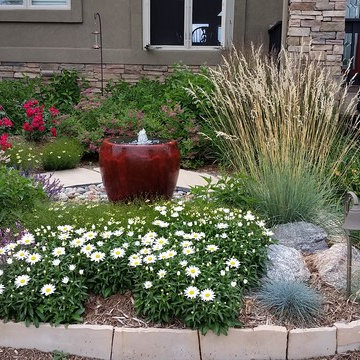
Water features are wonderful way to add the elements of both sound and movement to your outdoor space. A bubbling water feature is a low maintenance option that works well in small spaces.
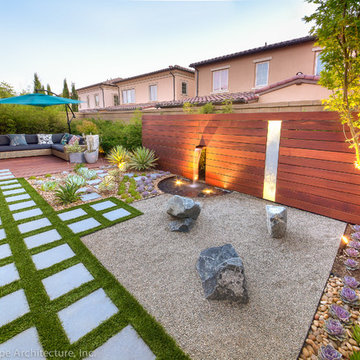
Photography by Studio H Landscape Architecture. Post processing by Isabella Li.

This garden house was designed by owner and architect, Shirat Mavligit. The wooden section of outer wall is actually the outer section of a central volume that creates an enlarged open space bisecting the home interior. The windows create a view corridor within the home that allows visitors to see all the way through to the back yard.
Occupants of the home looking out through these windows feel as if they are sitting in the middle of a garden. This architectural theme of volume and line of site is so powerful that it became the inspiration for the modern landscape design we developed in the front, back, and side yards of the property.
We began by addressing the issue of too much open space in the front yard. It has no surrounding fence, and it faces a very busy street in Houston’s Rice Village Area. After careful study of the home façade, our team determined that the best way to set aside a large portion of private space in front of the home was to construct a landscape berm.
This land art form adds a sense of dimension and psychological boundary to the scene. It is built of core 10 steel and stands 16 inches tall. This is just high enough for guests to sit on, and it provides an ideal sunbathing area for summer days.
The sweeping contour of the berm offsets the rigid linearity of the home with a softer architectural detail. Its linear progression gives the modern landscape design a dynamic sense of movement.
Moving to the back yard, we reinforced the home’s central volume and view corridor by laying a rectilinear line of gravel parallel to an equivalent section of grass. Near the corner of the house, we created a series of gravel stepping pads that lead guests from the gravel run, through the grass, and into a vegetable garden.
The heavy use of gravel does several things. It communicates a sense of control by containing the vitality of the lawn within an inorganic, mathematically precise space. This feeling of contained life force is common in modern landscape design. This also adds the functional advantage of a low-maintenance space where only minimal lawn care is needed. Gravel also has its own unique aesthetic appeal. Its dark color compliments both the grass and the house, providing an ideal lead-in to the space of the vegetable garden.
This same rectilinear geometry was applied to the side yard, but the materials were reversed to add dramatic effect. Here, the field is gravel, and the stepping pads are made from grass. Heavy gauge steel planters were set into the gravel to house separate plantings of Zoysia. The pads run from the library to the kitchen, allowing visitors to travel between the two as if they are walking on a floor decorated with grass.
The lawn in all three yards is planted with Zoysia grass. This species of grass is frequently used in modern landscape design because it requires only moderate amounts of water to retain its exceptionally fine texture. When mowed, it presents a clean, well-manicured lawn that compliments the conservatism of the home.
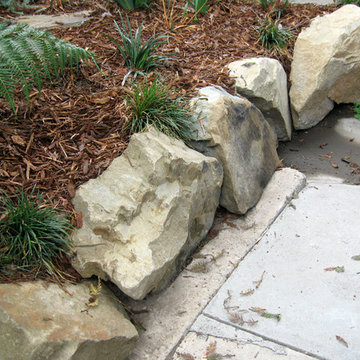
Boulders used to create a natural retaining wall and keep the rustic feeling in the heart of the city . Photo by Ketti Kupper.
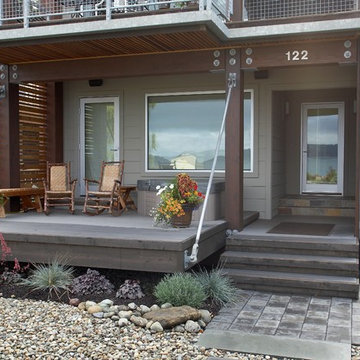
Simple stone and blue stone walkway lead to the front door from the street side parking. Plantings were selected to emphasize the structure and sense of entry. Located on the shores of Puget Sound in Washington State. Photos by Ian Gleadle
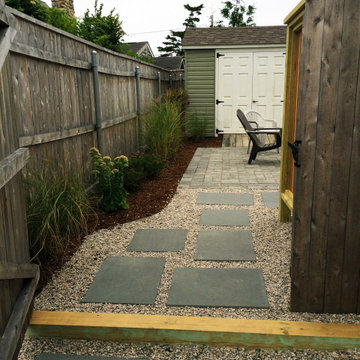
A permeable walk was installed into the backyard using bluestone slab steppers set in pea stone. Simple plantings add warmth, softness and interest to the space.
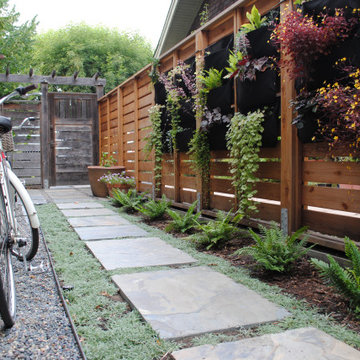
Each of the materials was chosen for a balance of richness and simplicity. The Kebony decking continues the rich color tone set by the oiled Cedar shingle and traditional Japanese Shou Sugi Ban siding on the rear facade of the house. The California Gold Slate for the rear yard patio adds additional texture and depth to the ground plane. The powder-coated metal railings enclose the deck and partition the dog run and bike parking area from the main rear yard. The eclectic plant mix blends California natives with other Mediterranean plants for a variety of color, texture and seasonality.
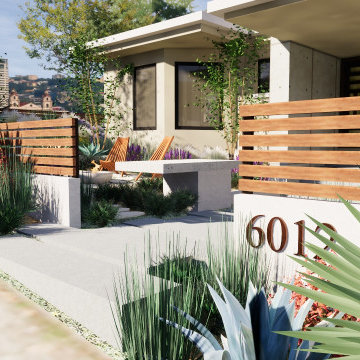
3d rendering for a landscape design project in Claremont, CA. - A mixture of drought tolerant plants and grasses with modern look materials make this house the envy of the block
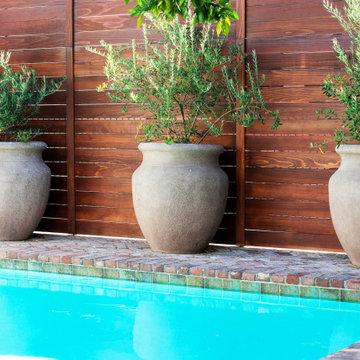
The owners of this charming Spanish-style home wanted an oasis in their small backyard. In just 1,400 square feet, not only did we give them a pool and spa, but also an inviting area for lounging and eating, created from repurposed vintage brick. Their love of Mexican design is seen in a new Talavera-tiled outdoor shower area. Softly billowing California native plants mingle with a growing collection of cacti and succulents.
Small Xeriscape Design Ideas
2
