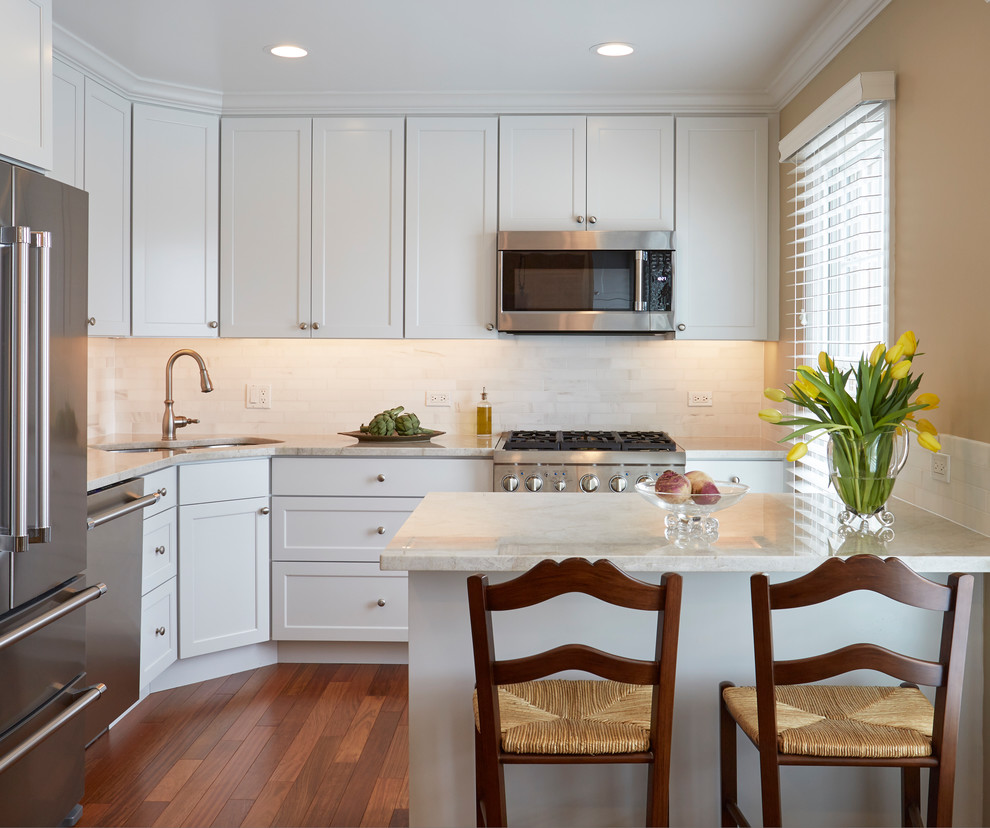
Space Saver
Work space in a small kitchen is always a challenge. This tiny kitchen in an older home that was in need of some solutions. The corner sinks opens up the countertop space left and right of the range. Add a microwave hood and small pennisula and work space is no longer a problem. The best part is the pantry wall with ample space for storage and a a bar for entertaining or a standing organization area. Even have your guests sit and at the snack bar while you cook. Cabinets are semi custom transitional styling. Top drawer is a slab drawer head but the lower drawers are 5 piece to add some interest. White cabinetry adds to the feeling of openness and space.
Design by Dan Thompson for DDK Kitchen Design Group.
Photographs by Mike Kaskel.

Counter and open shelving in corner pantry