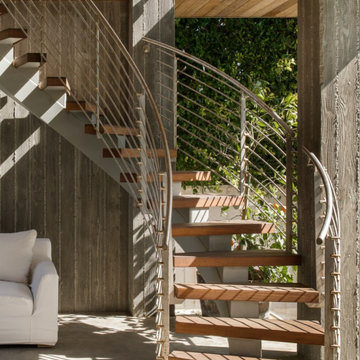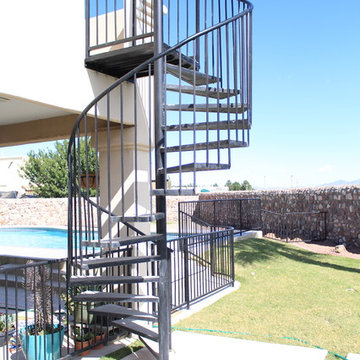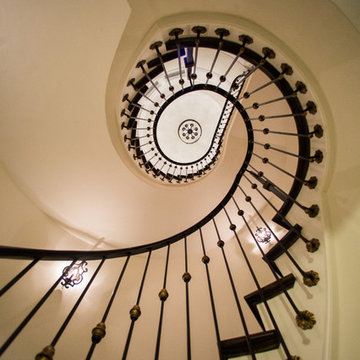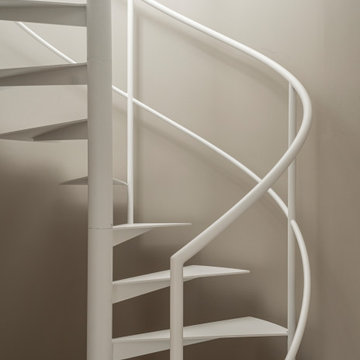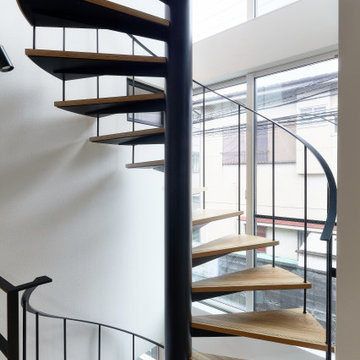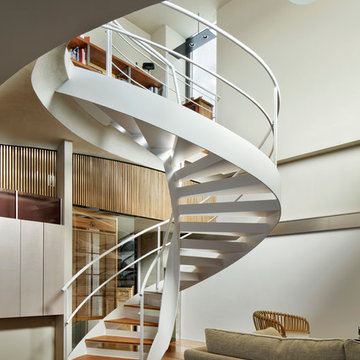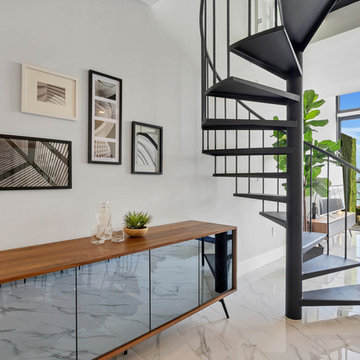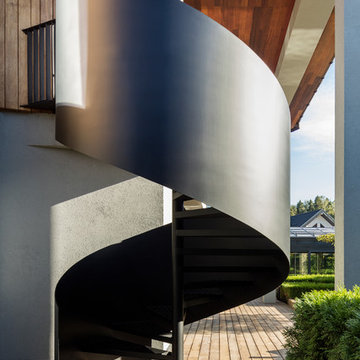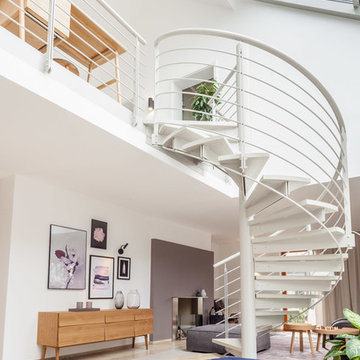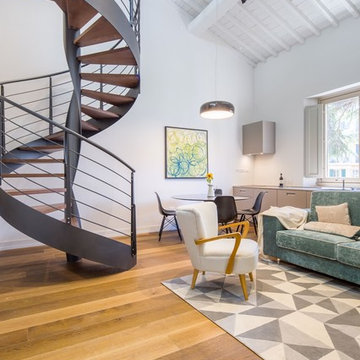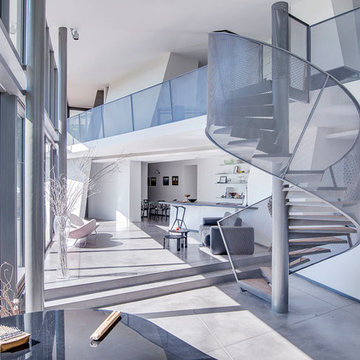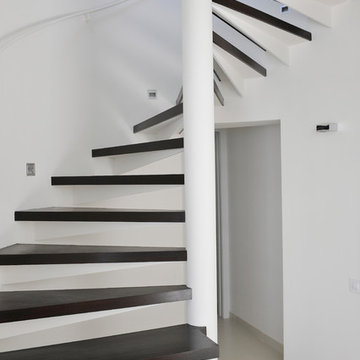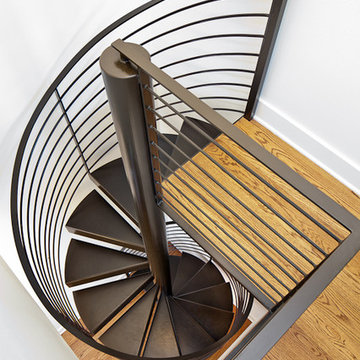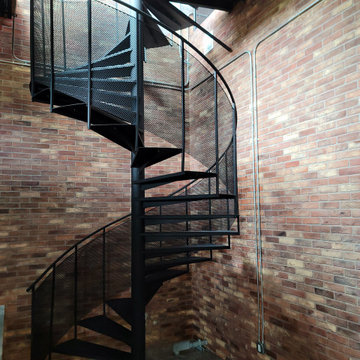Spiral Staircase Design Ideas with Metal Railing
Refine by:
Budget
Sort by:Popular Today
101 - 120 of 1,478 photos
Item 1 of 3
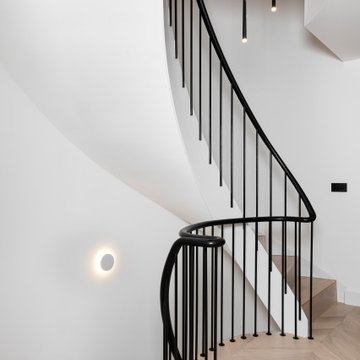
FEATURE HELICAL STAIRCASE & HALLWAY in bespoke metal spindles, hand-stained bespoke handrail, light oak wood minimal cladding to stairs.
style: Quiet Luxury & Warm Minimalism style interiors
project: GROUNDING GATED FAMILY MEWS
HOME IN WARM MINIMALISM
Curated and Crafted by misch_MISCH studio
For full details see or contact us:
www.mischmisch.com
studio@mischmisch.com
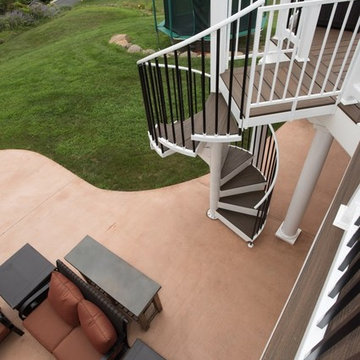
Paragon's Devon Spiral Stair is an aluminum frame spiral staircase that has a weatherproof finish. The homeowner chose to add their own composite deck boards to the steps for a seamless transition between the two spaces.
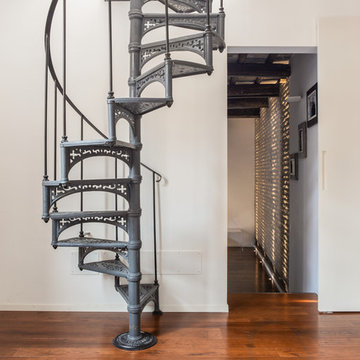
Foto di Angelo Talia
Progetto: Studio THEN Architecture
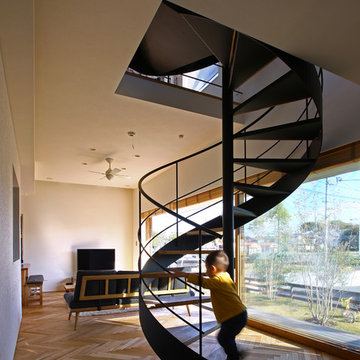
茫漠と広がる周辺環境の中に住宅を計画にするにあたって、かつての日本家屋における「大黒柱」のような、場所に根を下ろす垂直の要素として、螺旋階段を採用しました。
<Photography by shinsuke kera/urban arts>
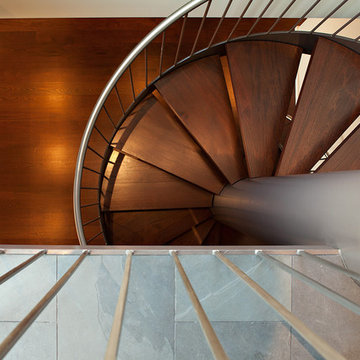
A complete interior remodel of a top floor unit in a stately Pacific Heights building originally constructed in 1925. The remodel included the construction of a new elevated roof deck with a custom spiral staircase and “penthouse” connecting the unit to the outdoor space. The unit has two bedrooms, a den, two baths, a powder room, an updated living and dining area and a new open kitchen. The design highlights the dramatic views to the San Francisco Bay and the Golden Gate Bridge to the north, the views west to the Pacific Ocean and the City to the south. Finishes include custom stained wood paneling and doors throughout, engineered mahogany flooring with matching mahogany spiral stair treads. The roof deck is finished with a lava stone and ipe deck and paneling, frameless glass guardrails, a gas fire pit, irrigated planters, an artificial turf dog park and a solar heated cedar hot tub.
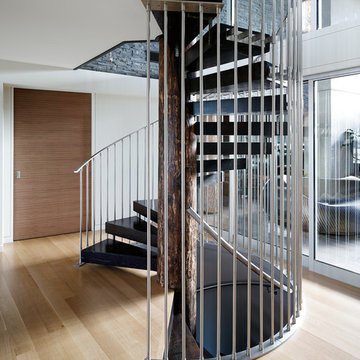
Blank and Cables used a natural wood center beam to support the floating stainless steel staircase in the loft. The floor to ceiling beam accentuates the vaulted ceilings and adds an element of organic beauty to the modern & minimal loft.
Photography by Joe Fletcher
Spiral Staircase Design Ideas with Metal Railing
6
