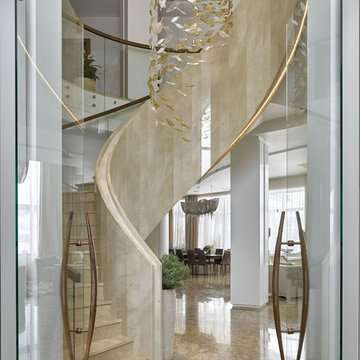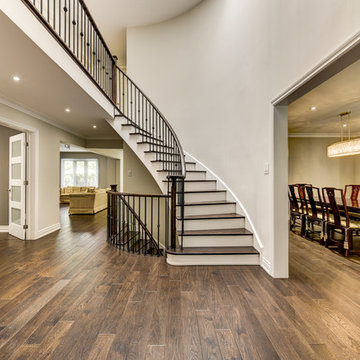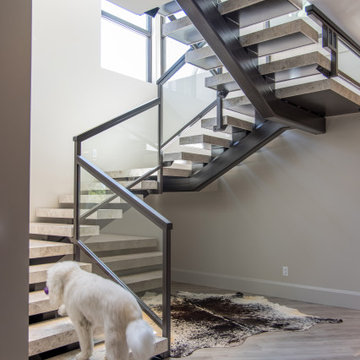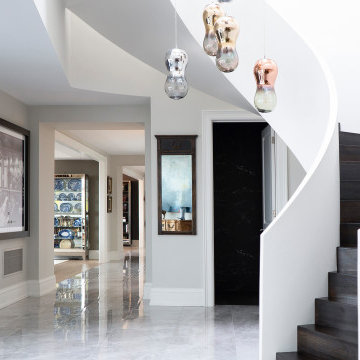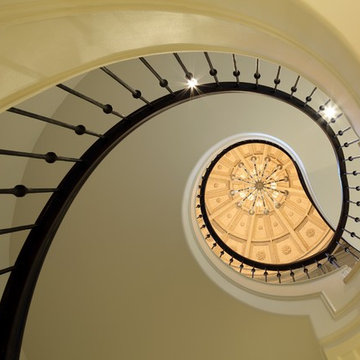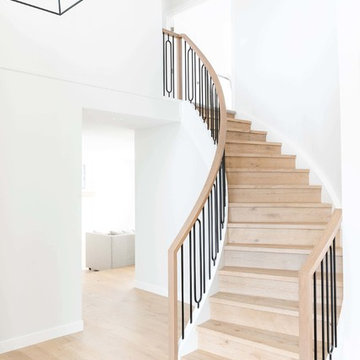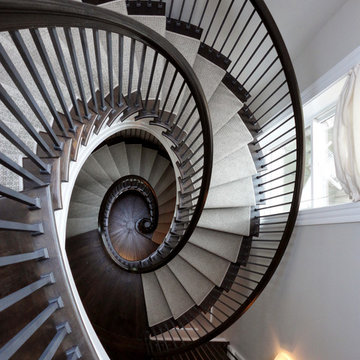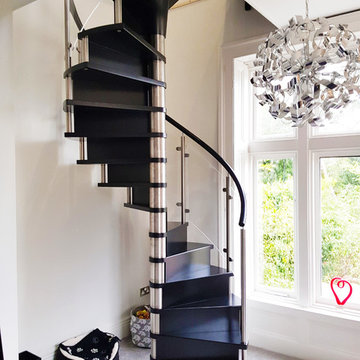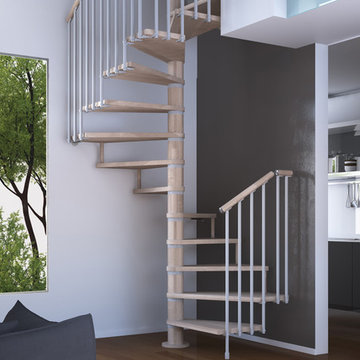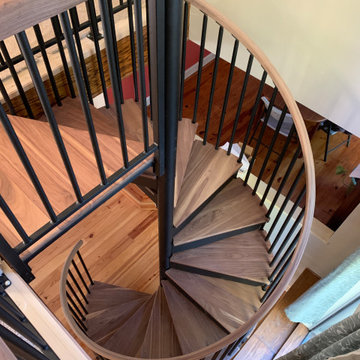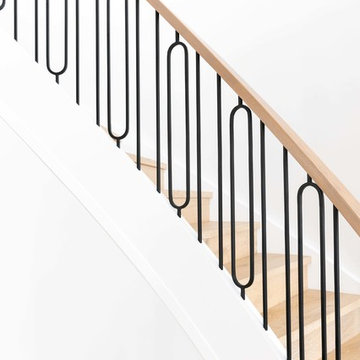Spiral Staircase Design Ideas with Mixed Railing
Refine by:
Budget
Sort by:Popular Today
41 - 60 of 485 photos
Item 1 of 3
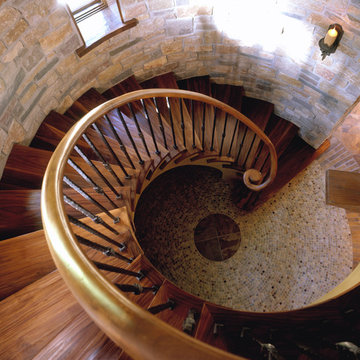
Architect: Kurt Baum - KBA Architects
Builder: Streeter & Associates
http://streeterhomes.com/
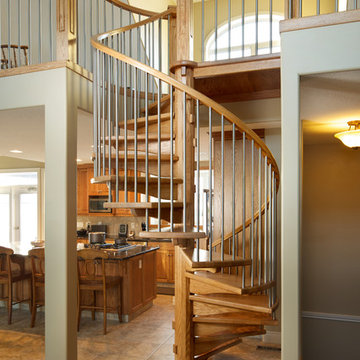
The impression left by a spiral staircase is always one of wonder defined by tight curving lines, intricate craftsmanship and the feeling you are being led somewhere special. Superior strength achieved by the mortise and tenon tread supports guarantee this spiral stair will stand the test of time. Solid and durable building materials; this spiral staircase is built of solid oak with stainless steel spindles. Subtle walnut tread inlays offer another touch of craftsmanship. The natural finish showcases the beautifully matched wood grain on the curved railing.
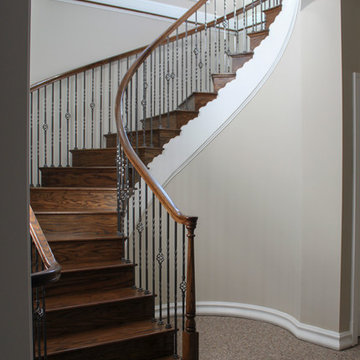
This custom built home by owner/engineer features high end finishes, and all architecture emphasizes wood and natural light; our vast selection on stair components were able to meet his selective choices, and our design team/manufacturing team was able to fulfill the required construction methods, dimensions, clearances, finishes details, and installation specifications.CSC 1976-2020 © Century Stair Company ® All rights reserved.
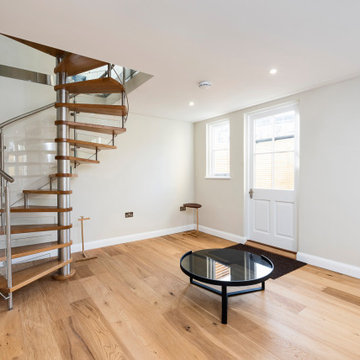
Beautiful Spiral Staircase using Stainless Steel with Oak Treads and Curved Perspex Panels for Balustrade.
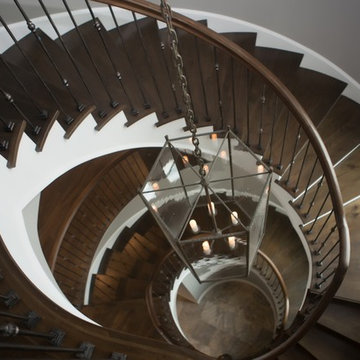
This stair is one of our favorites from 2018, it’s truly a masterpiece!
Custom walnut rails, risers & skirt with wrought iron balusters over a 3-story concrete circular stair carriage.
The magnitude of the stair combined with natural light, made it difficult to convey its pure beauty in photographs. Special thanks to Sawgrass Construction for sharing some of their photos with us to post along with ours.
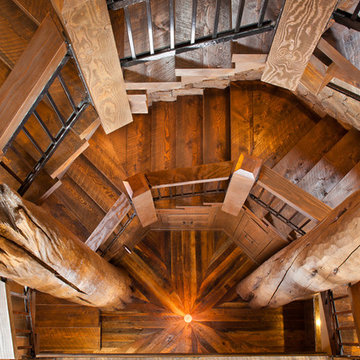
Southwest Colorado mountain home. Made of timber, log and stone. Large custom circular stair connecting all three floors.
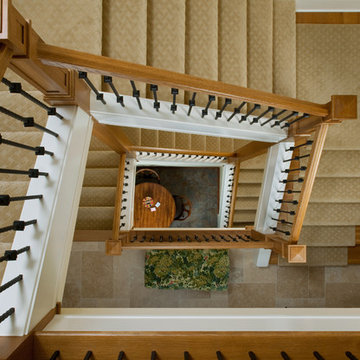
Builder: Stevens Associates Builders
Interior Designer: Pleats Interior Design
Photographer: Bill Hebert
A home this stately could be found nestled comfortably in the English countryside. The “Simonton” boasts a stone façade, towering rooflines, and graceful arches.
Sprawling across the property, the home features a separate wing for the main level master suite. The interior focal point is the dramatic dining room, which faces the front of the house and opens out onto the front porch. The study, large family room and back patio offer additional gathering places, along with the kitchen’s island and table seating.
Three bedroom suites fill the upper level, each with a private bathroom. Two loft areas open to the floor below, giving the home a grand, spacious atmosphere.
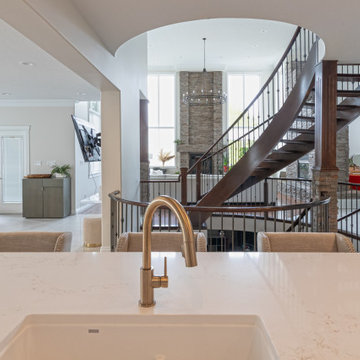
Our clients just purchased this 15 year old home, and wanted to update key areas. We helped them reclaim two upstairs bedrooms previously converted into one large recreation area. The ensuite floorplan was completely re-configured and included a new free-standing tub and extra large custom glass steam shower. Beautiful blue vanity cabinets, quartz countertops, and new tile was installed throughout making it a luxurious addition to the primary bedroom. New shaker-style cabinets and countertops were also installed in the kitchen, along with a stunning over-the-range cherry wood hood fan. The built-in dining room buffet & hutch was refinished to match the new kitchen cabinets, with custom glass added to the hutch doors, and a matching countertop over the buffet. New tile flooring was added to the kitchen, dining, family room, and back entry. Finally, the entire house was repainted – giving this home a truly updated look.
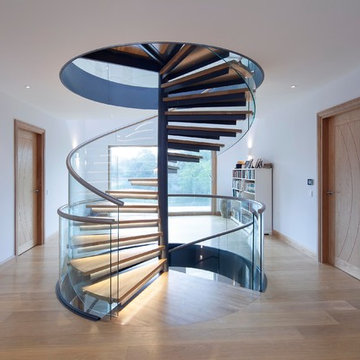
Powder coated steel spiral staircase with timber treads, glass balustrade and stainless steel handrail.
Spiral Staircase Design Ideas with Mixed Railing
3
