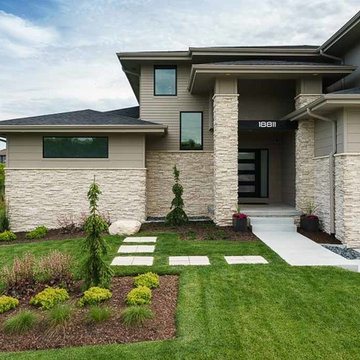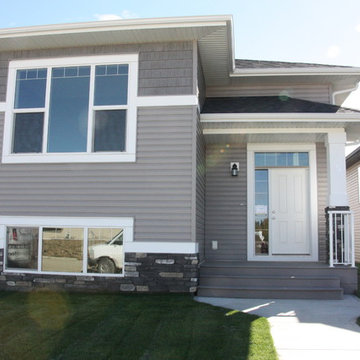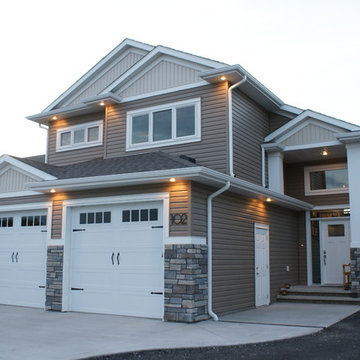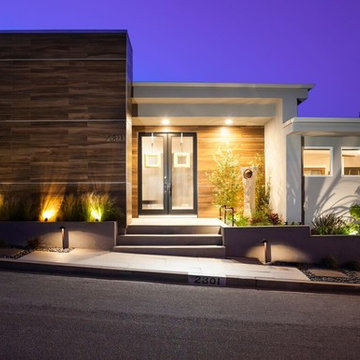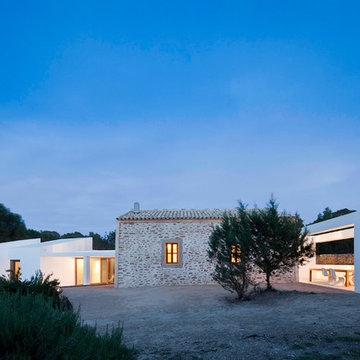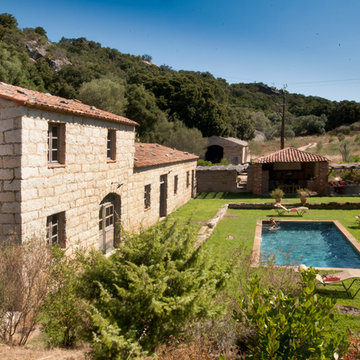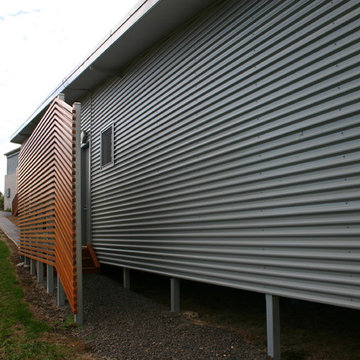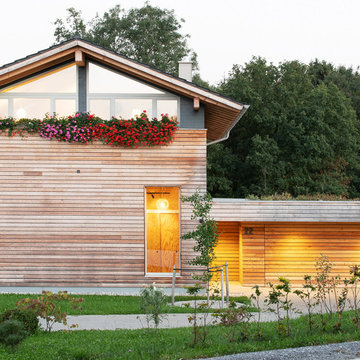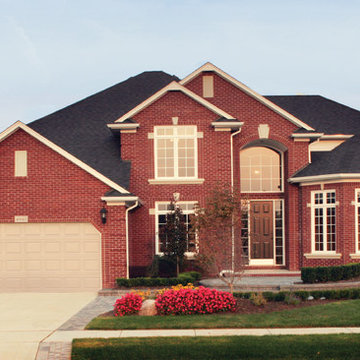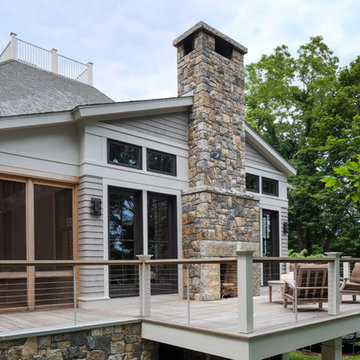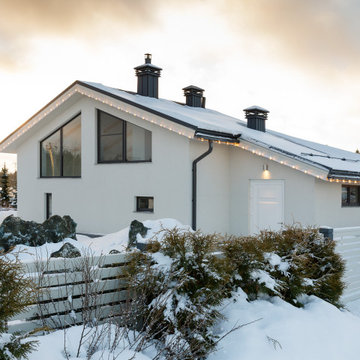Split-level Exterior Design Ideas
Refine by:
Budget
Sort by:Popular Today
281 - 300 of 6,405 photos
Item 1 of 2
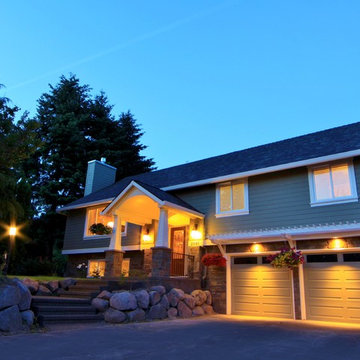
This West Linn 1970's split level home received a complete exterior and interior remodel. The design included removing the existing roof to vault the interior ceilings and increase the pitch of the roof. Custom quarried stone was used on the base of the home and new siding applied above a belly band for a touch of charm and elegance. The new barrel vaulted porch and the landscape design with it's curving walkway now invite you in.
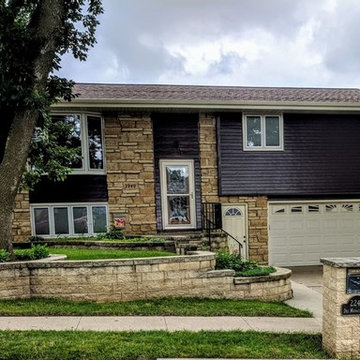
Embassy Construction, LLC
Front view of home with new metal siding installed.
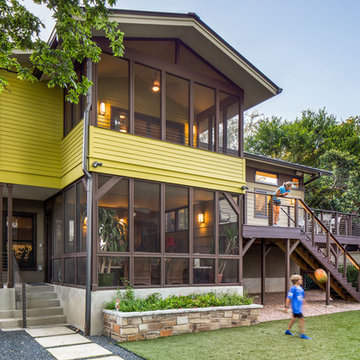
fiber cement siding painted Cleveland Green (7" siding), Sweet Vibrations (4" siding), and Texas Leather (11" siding)—all by Benjamin Moore; window trim and clerestory band painted Night Horizon by Benjamin Moore; soffit & fascia painted Camouflage by Benjamin Moore;
Photography by Tre Dunham
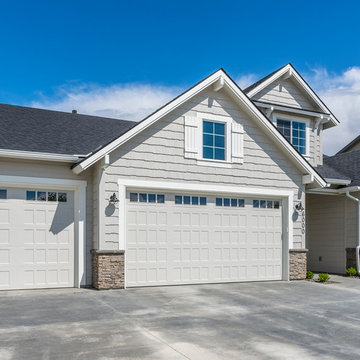
Exterior Colors:
Main Body: SW7641 Collonade Gray
Trim: SW7008 Alabaster
Door: KWAL CLV Pomegranite
Exterior Stone Eldorado-Nantucket Stacked Stone

Lakeside Exterior with Rustic wood siding, plenty of windows, stone landscaping and steps.
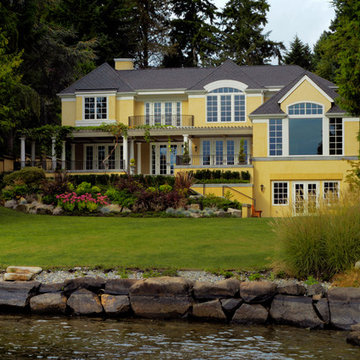
Fitting a large home to a narrow site requires careful manipulation of plan and proportion.
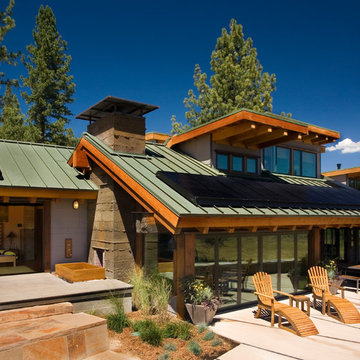
SunPower® home solar panels can help lower your energy costs and reduce your carbon footprint.
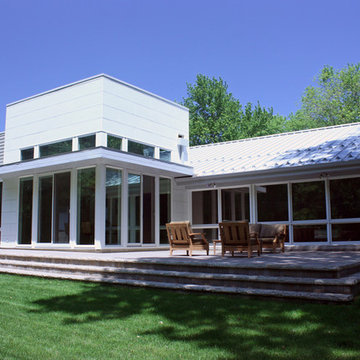
This is the addition to a early 1960's split level. The addition encloses a family room and dining room, with a green roof set atop of the addition for maximum sun exposure. The existing section of the house, located to the right, was reroofing with a standing seam metal roof.
The overhang shades the interior in the summer while allowing the lower winter sun to help heat the interior. Solar blocking glazing was specified above the overhang to control the solar gain. http://www.kipnisarch.com
Kipnis Architecture + Planning
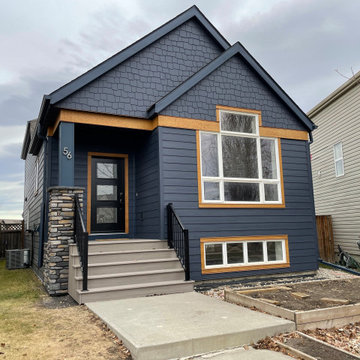
James Hardie Cedarmill Select 8.25" Siding in Deep Ocean, James Hardie Staggered Shake in Deep Ocean to Gables. Calres James Hardie Cedar Tone Trim to all windows and doors. New North Star single entry black door with Mistlite Glass. Rugged Ledge Black Canyon Stone. Timbertech Azek Vintage Coastline Deck.
Split-level Exterior Design Ideas
15
