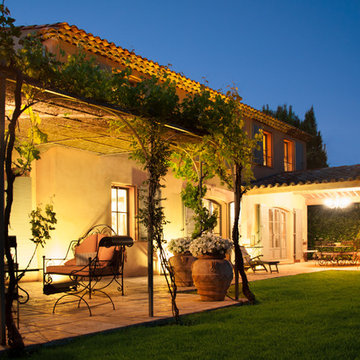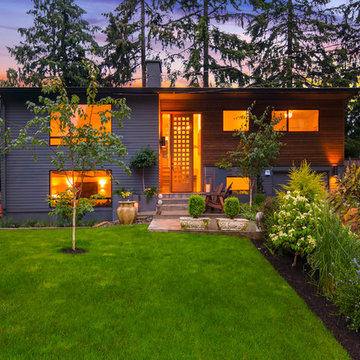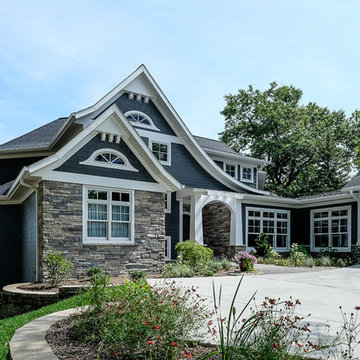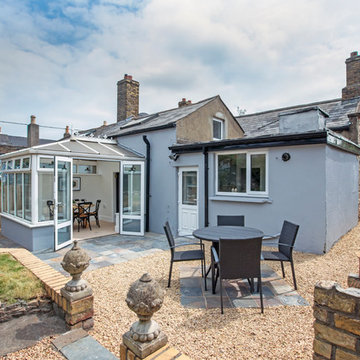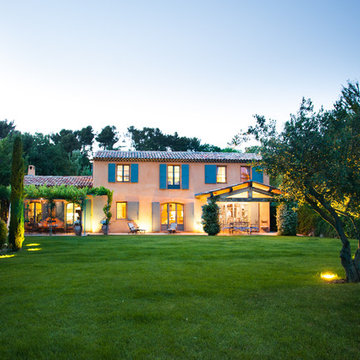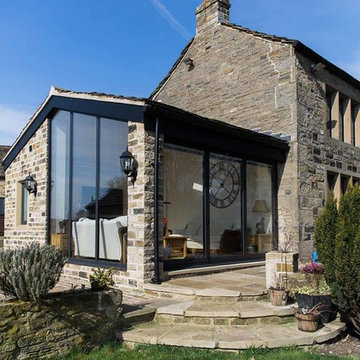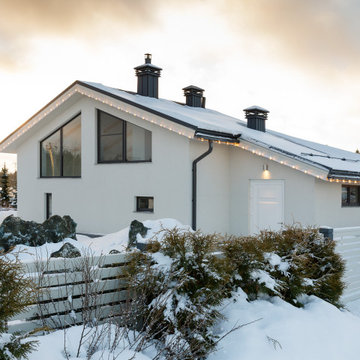Split-level Exterior Design Ideas with a Gable Roof
Refine by:
Budget
Sort by:Popular Today
121 - 140 of 1,612 photos
Item 1 of 3

Interior Designer: Allard & Roberts Interior Design, Inc, Photographer: David Dietrich, Builder: Evergreen Custom Homes, Architect: Gary Price, Design Elite Architecture
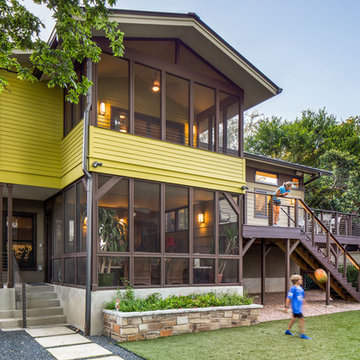
fiber cement siding painted Cleveland Green (7" siding), Sweet Vibrations (4" siding), and Texas Leather (11" siding)—all by Benjamin Moore; window trim and clerestory band painted Night Horizon by Benjamin Moore; soffit & fascia painted Camouflage by Benjamin Moore;
Photography by Tre Dunham
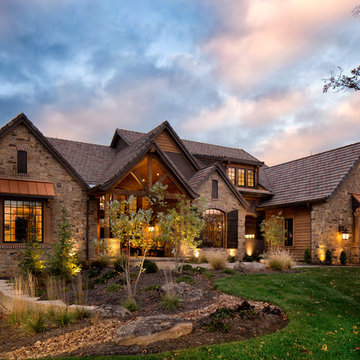
This comfortable, yet gorgeous, family home combines top quality building and technological features with all of the elements a growing family needs. Between the plentiful, made-for-them custom features, and a spacious, open floorplan, this family can relax and enjoy living in their beautiful dream home for years to come.
Photos by Thompson Photography

How do you make a split entry not look like a split entry?
Several challenges presented themselves when designing the new entry/portico. The homeowners wanted to keep the large transom window above the front door and the need to address “where is” the front entry and of course, curb appeal.
With the addition of the new portico, custom built cedar beams and brackets along with new custom made cedar entry and garage doors added warmth and style.
Final touches of natural stone, a paver stoop and walkway, along professionally designed landscaping.
This home went from ordinary to extraordinary!
Architecture was done by KBA Architects in Minneapolis.

Multiple rooflines, textured exterior finishes and lots of windows create this modern Craftsman home in the heart of Willow Glen. Wood, stone and glass harmonize beautifully, while the front patio encourages interactions with passers-by.
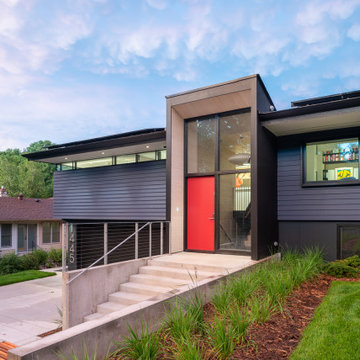
The clients for this project approached SALA ‘to create a house that we will be excited to come home to’. Having lived in their house for over 20 years, they chose to stay connected to their neighborhood, and accomplish their goals by extensively remodeling their existing split-entry home.
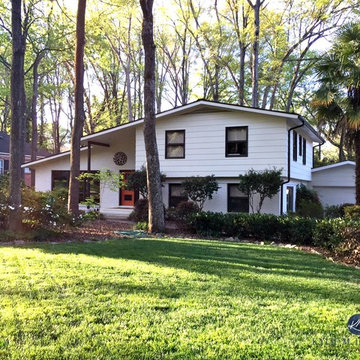
A split level home with brick and wood siding, painted and remodelled. A new roof was added over the front door area, creating a focal point. The body of the home is Benjamin Moore Ballet White, the trim is Benjamin Moore Willow and the front door was Sherwin Williams Determined Orange. Slight mid century details.
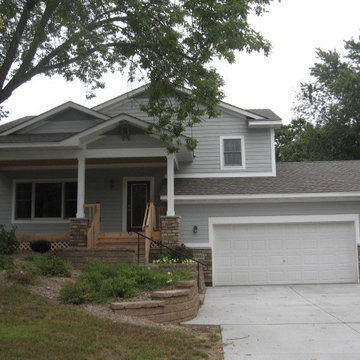
All of the homes in this neighborhood are split-levels with tuck under attached garages. So was the previous home, which was destroyed in a fire. To stay in the character of the neighborhood, and for ease of site work, this home was also designed as a split level.
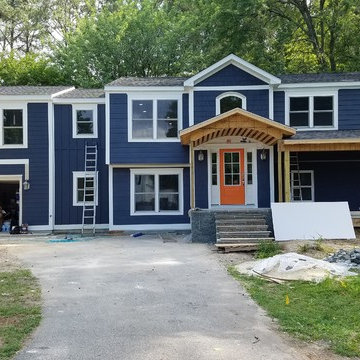
Almost complete. This house is almost completed and the transformation is extraordinary. From top to bottom, this is a superior whole house remodel. The added Portico and front porch space add curb appeal as well as exterior living space. The expanded interior is not only luxurious but highly functional and will now meet the needs of modern living.
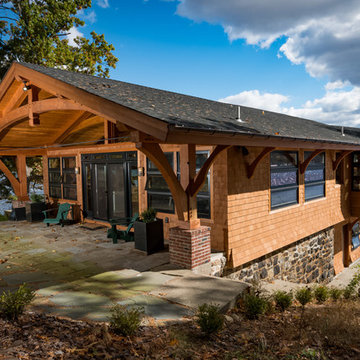
This Semi-covered Patio is accented by Douglas Fir Corbels and Western Red Cedar Tongue and Groove Soffit. Western Red Cedar Shingles follow the curvature of the wall to highlight the "flare" of the bottom 3 courses.
*********************************************************************
Buffalo Lumber specializes in Custom Milled, Factory Finished Wood Siding and Paneling. We ONLY do real wood.
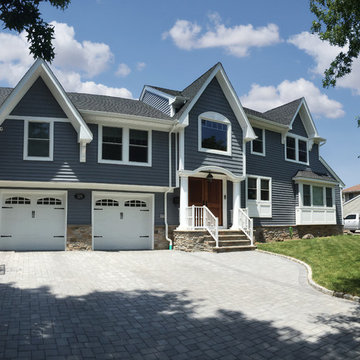
This unified split-level home maintains the original layout of a split-level while retaining the appearance of a 2-story colonial. The trend of straying away from the split-level appearance has become a popular one among clients in Bergen County and all of Northern New Jersey. Typically addition to homes like this one include a full new level which acts as the entire master suite. Gable dormers and architectural elements disguise the home and make them unrecognizable as a split-level to most, while retaining an unique aesthetic.

This homage to prairie style architecture located at The Rim Golf Club in Payson, Arizona was designed for owner/builder/landscaper Tom Beck.
This home appears literally fastened to the site by way of both careful design as well as a lichen-loving organic material palatte. Forged from a weathering steel roof (aka Cor-Ten), hand-formed cedar beams, laser cut steel fasteners, and a rugged stacked stone veneer base, this home is the ideal northern Arizona getaway.
Expansive covered terraces offer views of the Tom Weiskopf and Jay Morrish designed golf course, the largest stand of Ponderosa Pines in the US, as well as the majestic Mogollon Rim and Stewart Mountains, making this an ideal place to beat the heat of the Valley of the Sun.
Designing a personal dwelling for a builder is always an honor for us. Thanks, Tom, for the opportunity to share your vision.
Project Details | Northern Exposure, The Rim – Payson, AZ
Architect: C.P. Drewett, AIA, NCARB, Drewett Works, Scottsdale, AZ
Builder: Thomas Beck, LTD, Scottsdale, AZ
Photographer: Dino Tonn, Scottsdale, AZ
Split-level Exterior Design Ideas with a Gable Roof
7
