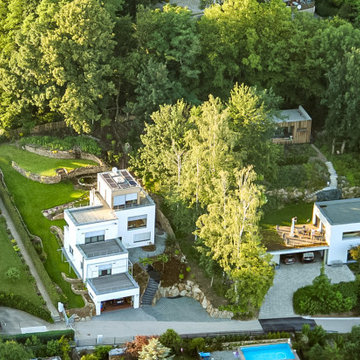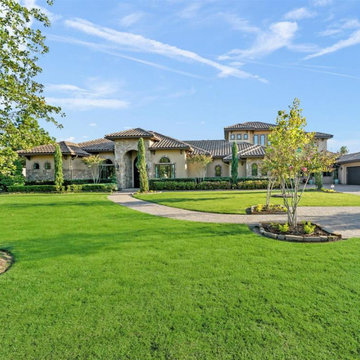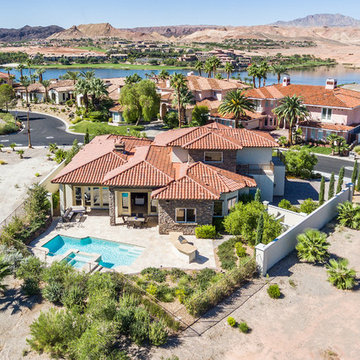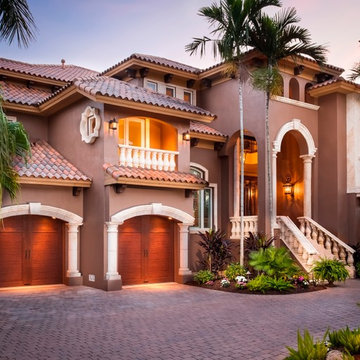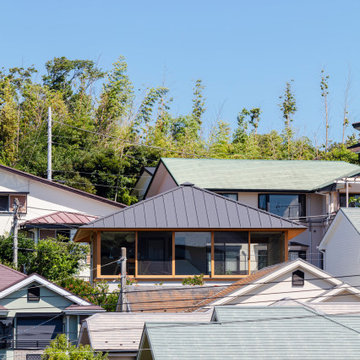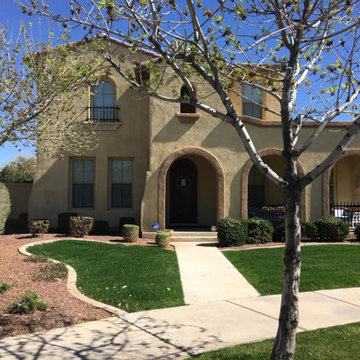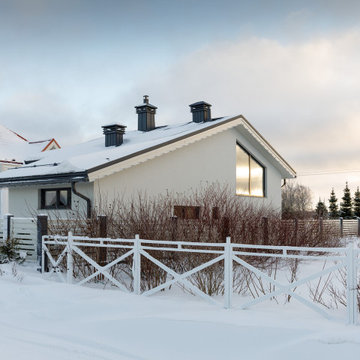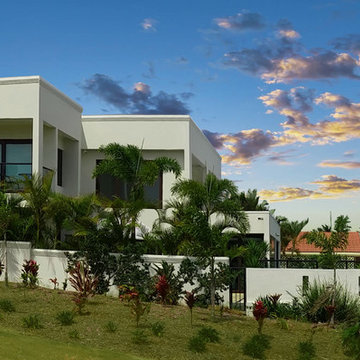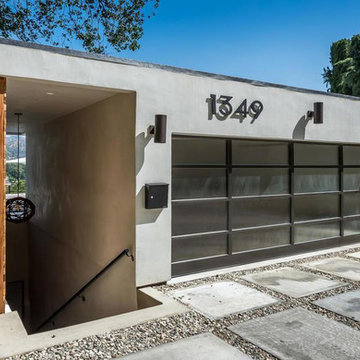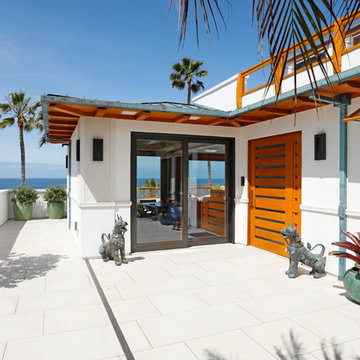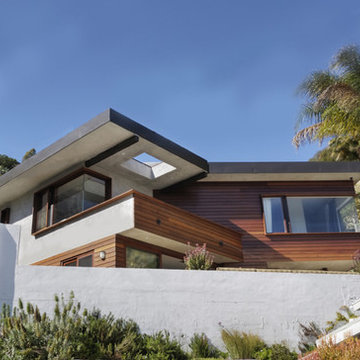Split-level Stucco Exterior Design Ideas
Refine by:
Budget
Sort by:Popular Today
161 - 180 of 576 photos
Item 1 of 3
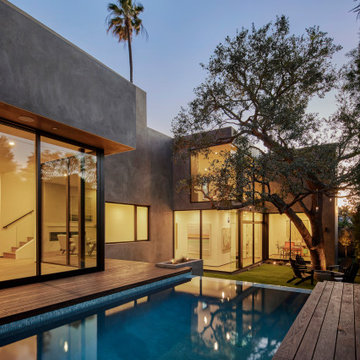
At swimming pool edge with infinity edge waterfall and surrounding raised Thermory wood deck. Lawn retreat below. one can discern the floor level change created by following the natural grade slope of the property: Between the Living Room on left and Gallery / Study on right. Photo by Dan Arnold
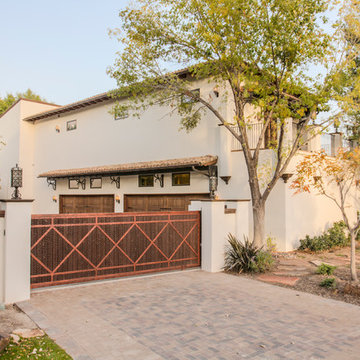
Jesse Ramirez - Weaponize Commercial Photography & Video - This was an extensive remodel and addition project that totally transformed an existing residence into a spectacular showpiece. The eclectic blend of Mediterranean, Moroccan, Spanish, and Tuscan influences... and mixtures of rustic and more formal finishes made for a dynamic finished result. The inclusion of extensive landscaping and a modern pool topped off an amazing project.
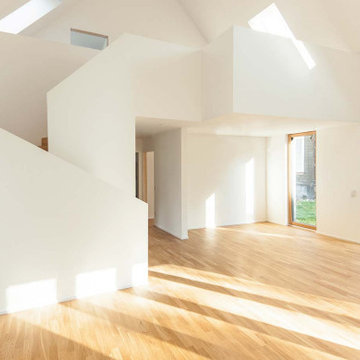
Das Lichtspiel wird durch eine markante Treppenkonstruktion, die zu einer Galerie mit Gästebereich und Bad im Obergeschoss führt, effektvoll inszeniert und bietet immer wieder einen bezaubernden Anblick.
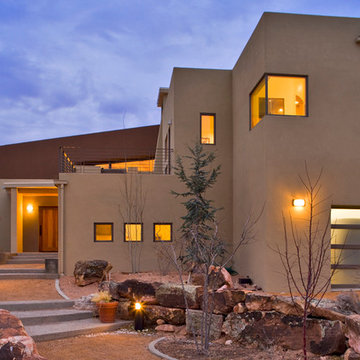
The mahogany entry door was designed and built in our shop. Boulder rocks which form the entry walkway run up to 13 foot in length. Much of the walkway is permeable for water retention.
Photography: Patrick Coulie
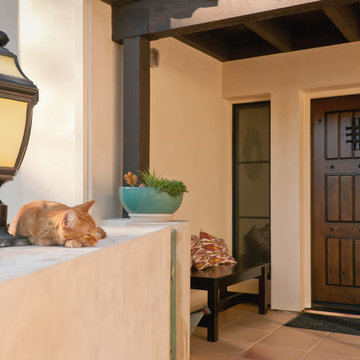
Complete exterior makeover of an existing home in Diablo, CA. Original house featured T1-11 siding, cramped entry, and little architectural detail (see Before & After photos). The front door is in its original location, but the narrow entry deck is expanded and remade with terra cotta tile.
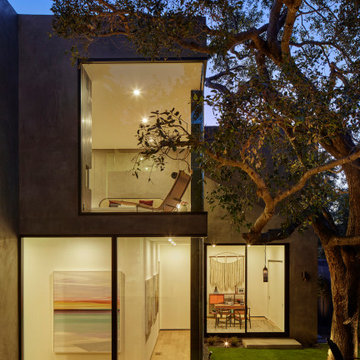
Rooms as stages at sunset under the 100-year old oak tree. Gallery hallway leads to guest bedroom and Study (with en suite bathrooms). Primary bedroom at second floor with Poul Kjaerholm PK24 chaise lounge at window. Photo by Dan Arnold
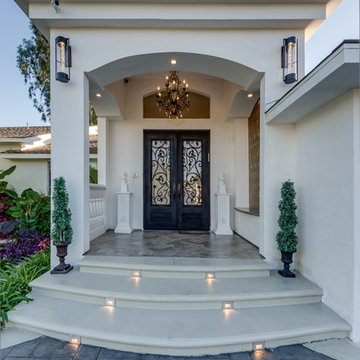
This California home needed a grand entrance to match the owner's style. A lion fountain, stamped driveway, and lighted staircase welcomes guests to the home.
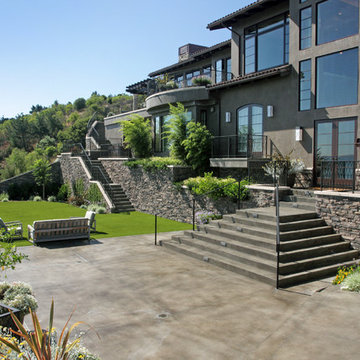
The scope of work for this new custom home included Preliminary Design, Design Review submittal and approval, Architectural Design, Site Planning and Building Permit submittal and approval. Thayer Architecture Inc. worked closely with the Owner to create an aesthetically pleasing and functional design that fit the requirements of the Town, the Owner and the Site. Lighting and interior design were by others.
Split-level Stucco Exterior Design Ideas
9
