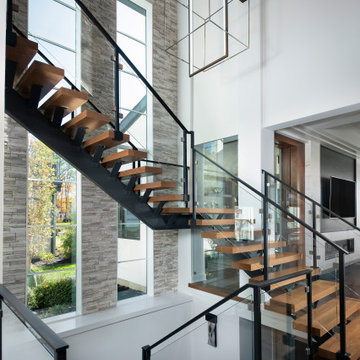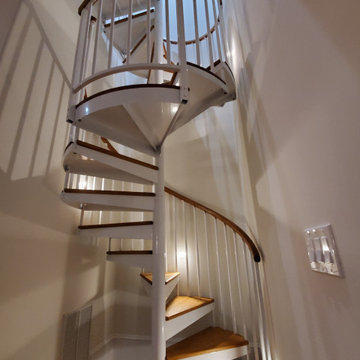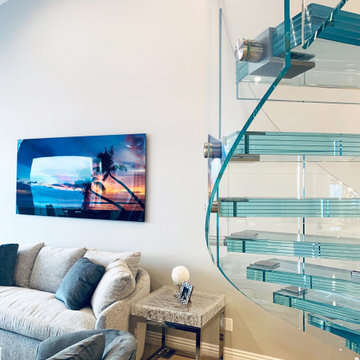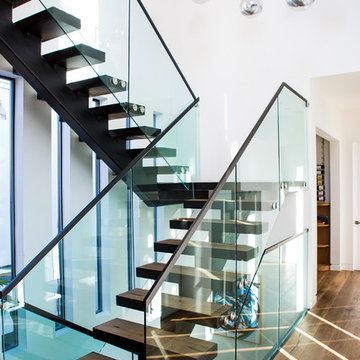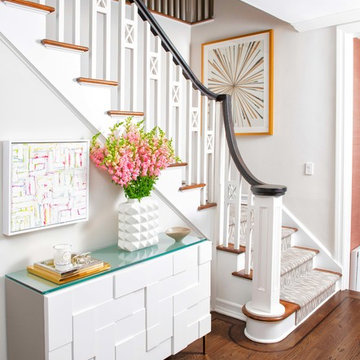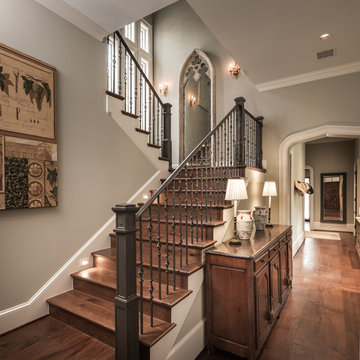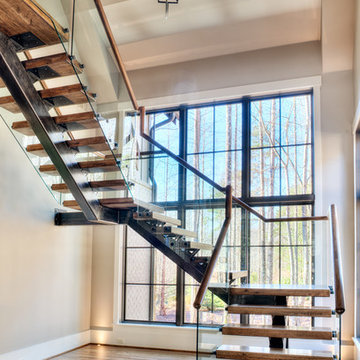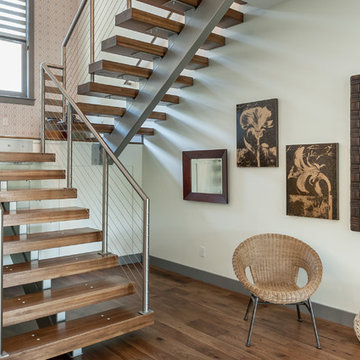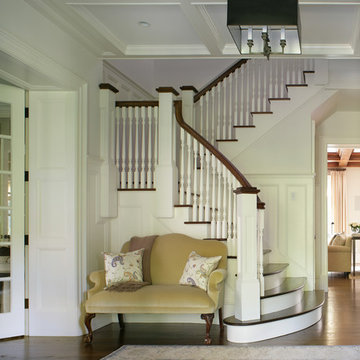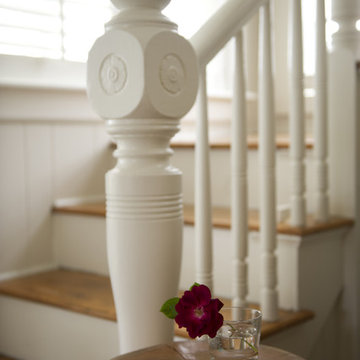Staircase Design Ideas
Refine by:
Budget
Sort by:Popular Today
161 - 180 of 15,694 photos
Item 1 of 2
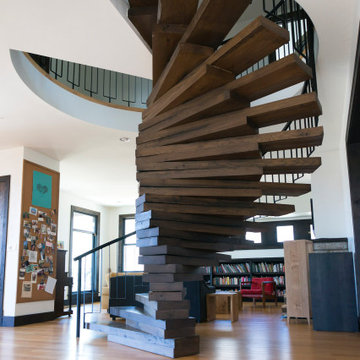
This almighty Oak staircase was one of our more challenging ones to build and install but we pulled it off!
The first hurdle was installing the treads (from the top) onto the central post which was difficult with the extremely heavy 4″ thick solid Oak treads.
The staircase was finished off with our custom designed steel hand railing which required a large amount of onsite welding. The result is a staircase that has to be seen in situ to get a sense of its impressive stature!
Photo credits: 2020 © Ray Chan Photo, All Rights Reserved

Black Cables and Fittings on a wood interior staircase with black metal posts.
Railings by Keuka Studios www.keuka-studios.com
Photographer Dave Noonan
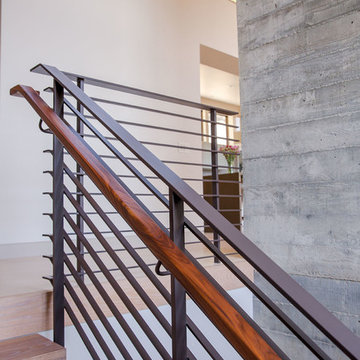
Open metal railing with wood floors and handrail leads up to the second floor space. High clerestory windows provide lots of natural light and most are operable for good cross ventilation.
Paul Dyer Photography
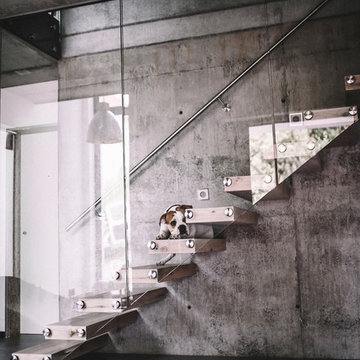
Gerade Kragarmtreppe eingebohrt in Betonwand. Stufen als Hohlstufe in Eiche rustikal mit Rissen und Spachtelstellen. VSG Glasgeländer 17,52 mm mit Punkthaltern an die Stufenköpfe montiert. Runder Edelstahlhandlauf.
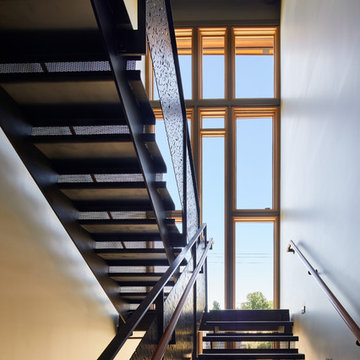
The all-steel stair floats in front of a 3-story glass wall. The stair railings have custom-designed perforations, cut with an industrial water-jet. The top railing is sapele.
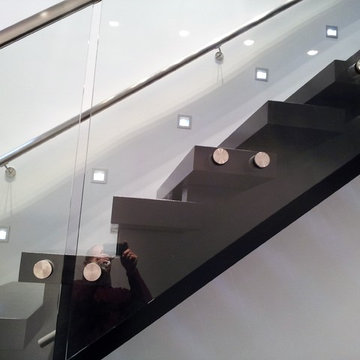
13 panel floating stairway glass guard and glass handrail including posts and handrail hardware
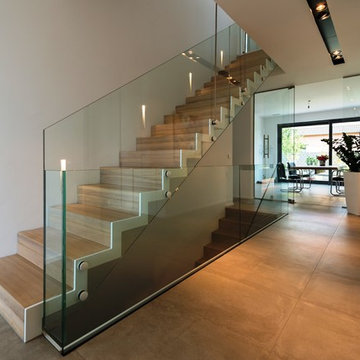
Faltwerktreppe Eiche weiß geölt mit Glasgeländer und Glasbrüstung
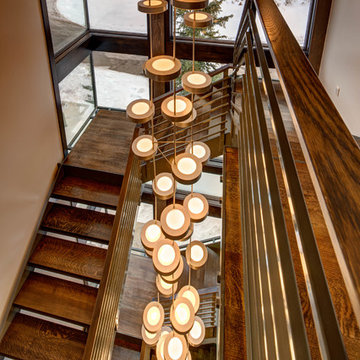
Architecture by: Think Architecture
Interior Design by: Denton House
Construction by: Magleby Construction Photos by: Alan Blakley
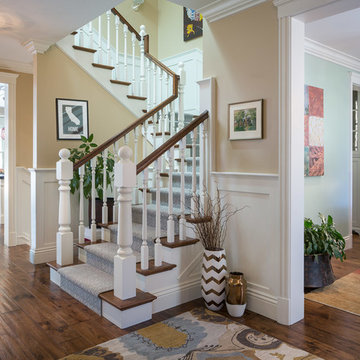
Entry in a soft beige tone with white painted trim and a pop of color in the rug ties the rooms together and creates a welcome feeling. Menlo Park, CA.
Scott Hargis Photography
Staircase Design Ideas
9
