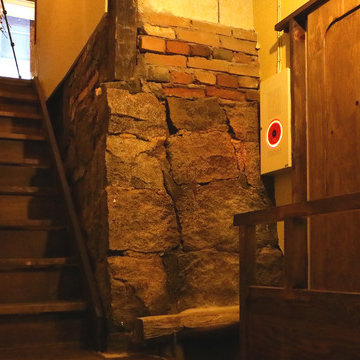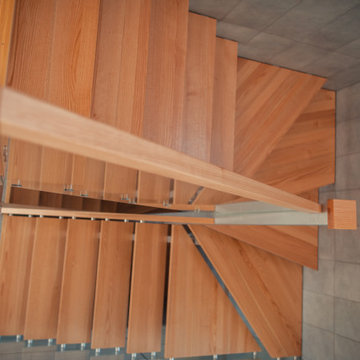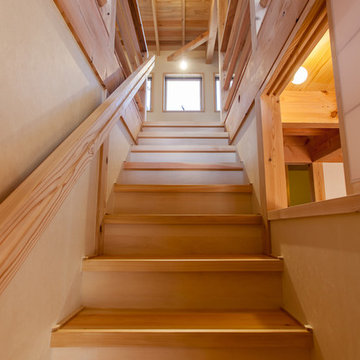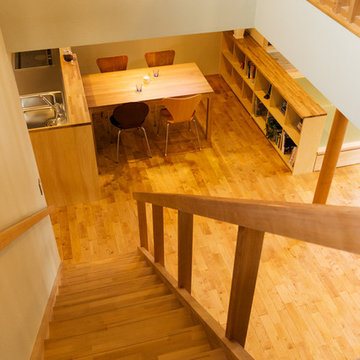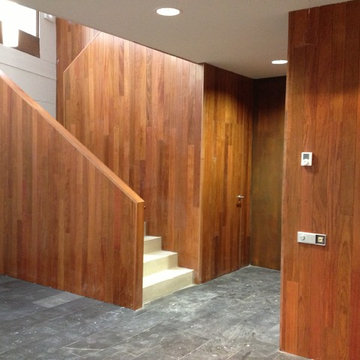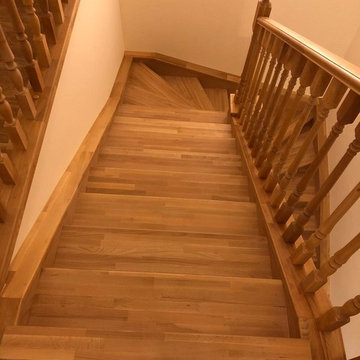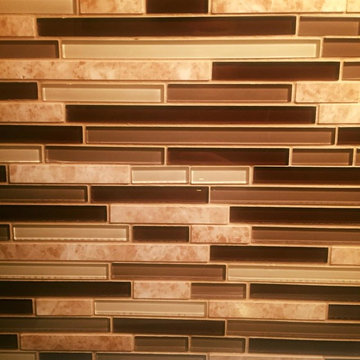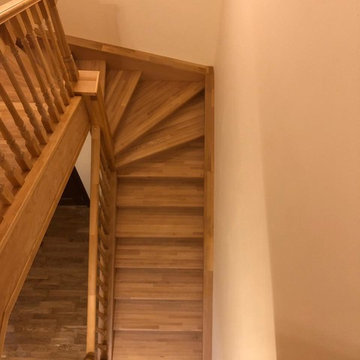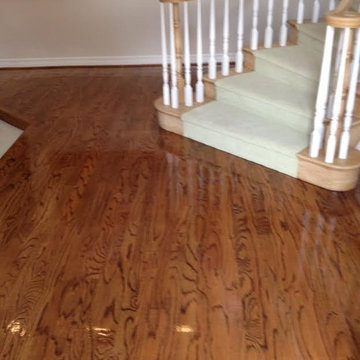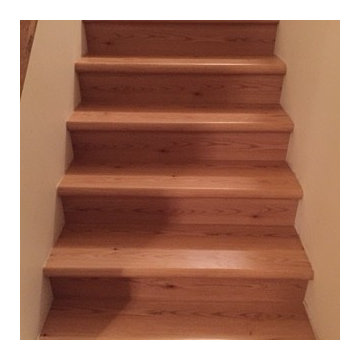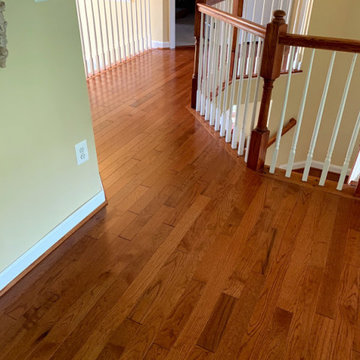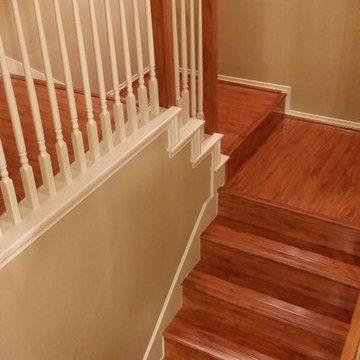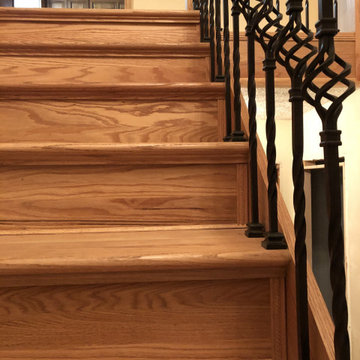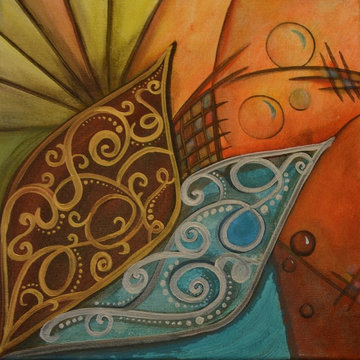Staircase Design Ideas
Refine by:
Budget
Sort by:Popular Today
21 - 40 of 51 photos
Item 1 of 3
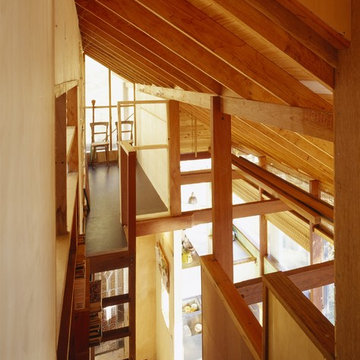
The steep sight allowed a loose assemblage of loft spaces. Unused timber is stored on the beams of the kitchen awaiting a home in the grand scheme. Floors in the loft spaces are durable form ply; purchased well in advance of installation to facilitate off-gassing. Photography, Brett Boardman
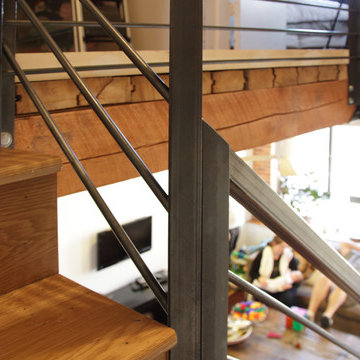
A closeup of the stair railing, down onto the living room below. All of the railings are made from standardized pieces, with custom connections to work with the overall aesthetic of the apartment.
photos by: Jeff Wandersman
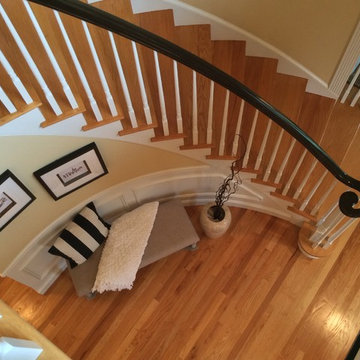
Staging & Photos by: Betsy Konaxis, BK Classic Collections Home Stagers
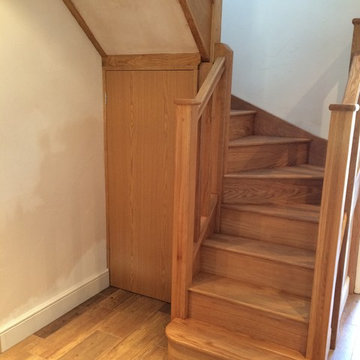
A replacement oak staircase we built, firstly we removed the old pine one and then designed and built a solid oak staircase in its place
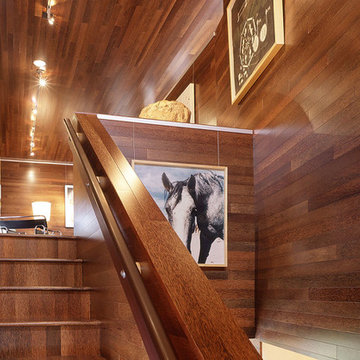
Category: Residential
Location: Los Angeles, California
Architect/Designer: George Yu
Materials: Coco Palm Flat Grain Flooring
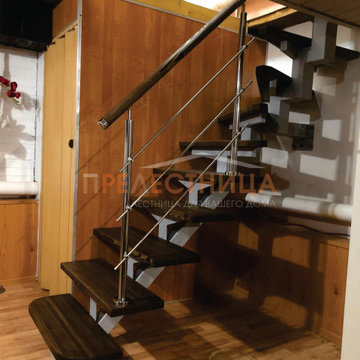
Г-образная лестница на второй этаж на металлокаркасе со ступенями из лиственницы изготовлена и установлена в Воткинске
Staircase Design Ideas
2
