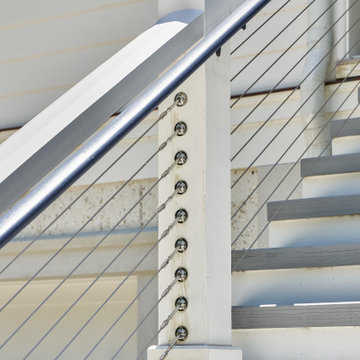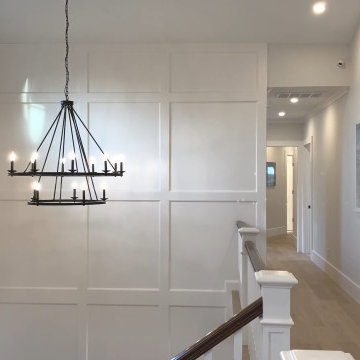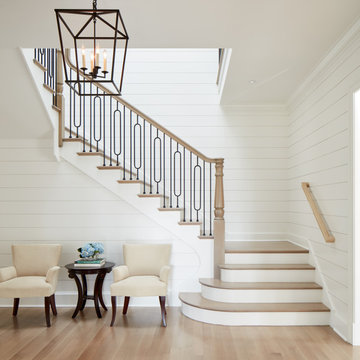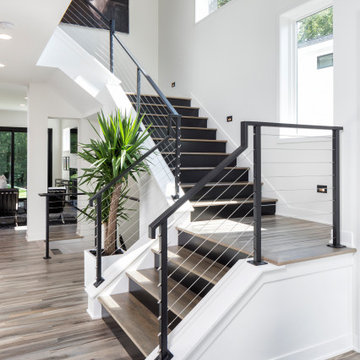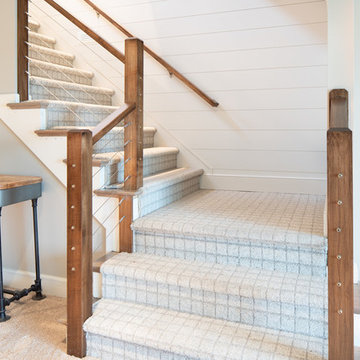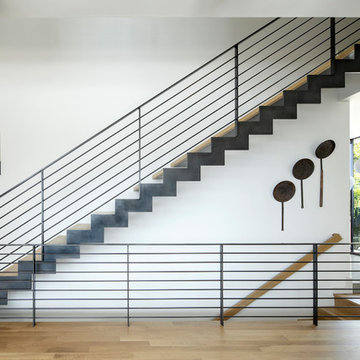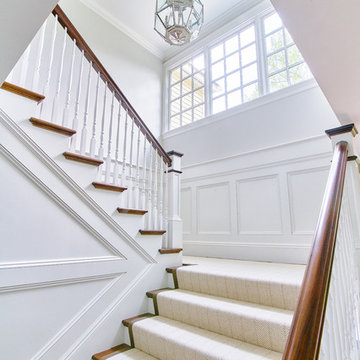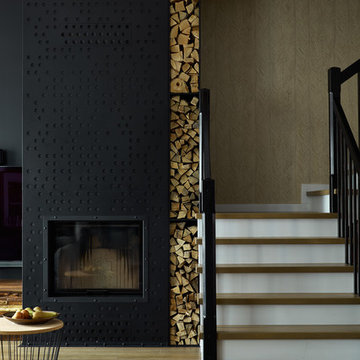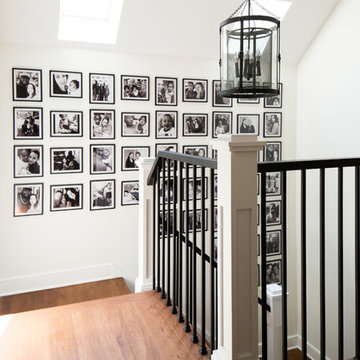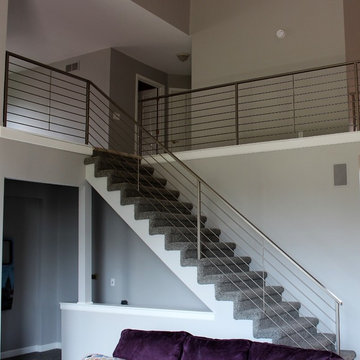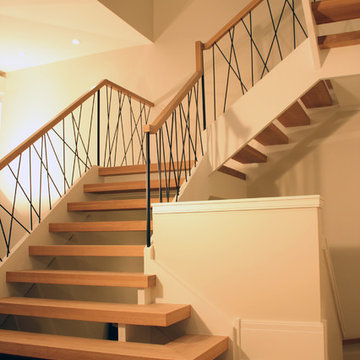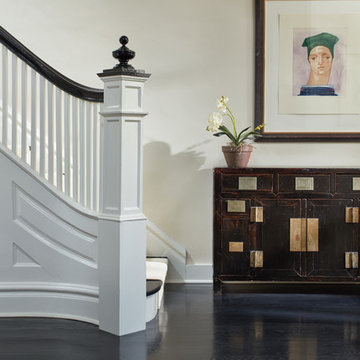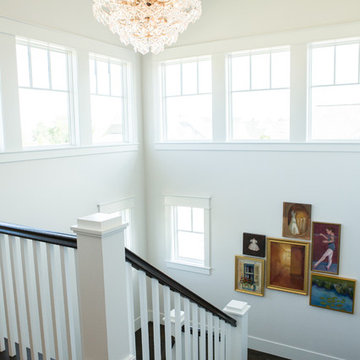Staircase Design Ideas
Refine by:
Budget
Sort by:Popular Today
121 - 140 of 36,305 photos
Item 1 of 3

The combination of dark-stained treads and handrails with white-painted vertical balusters and newels, tie the stairs in with the other wonderful architectural elements of this new and elegant home. This well-designed, centrally place staircase features a second story balcony on two sides to the main floor below allowing for natural light to pass throughout the home. CSC 1976-2020 © Century Stair Company ® All rights reserved.
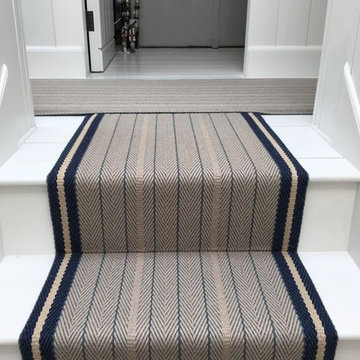
Roger Oates Trent Airforce stair runner carpet fitted to white painted staircase in Barnes London
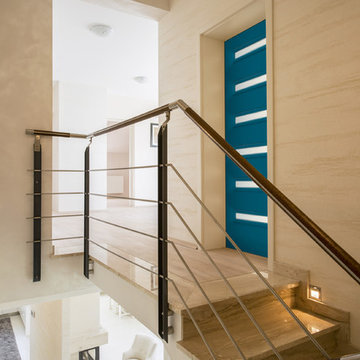
Upstairs landing of a 2 story Modern dream home Featuring a Modern Belleville series door with spotlight door glass inserts, using prefinish color "Rare Turquoise"
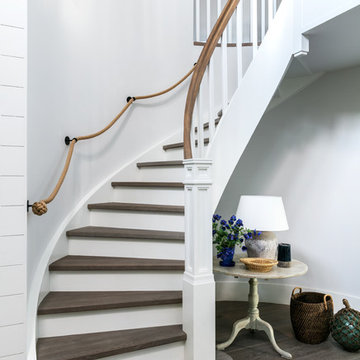
View showing the rounded staircase with a natural rope handrail. Wide plank grey wood flooring, shiplap cladded walls and bronze wall lights give a crisp contemporary edge but enough texture and warmth to keep it feeling cosy and casual. For the space under the stairs we put in a round grey wood table and stone table lamp with some coastal accents.
Photographer: Nick George
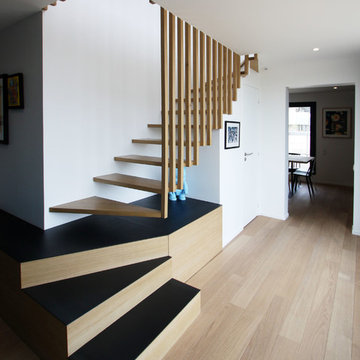
Réaménagement total d'un duplex de 140m2, déplacement de trémie, Création d'escalier sur mesure, menuiseries sur mesure, rangements optimisés et intégrés, création d'ambiances... Aménagement mobilier, mise en scène...
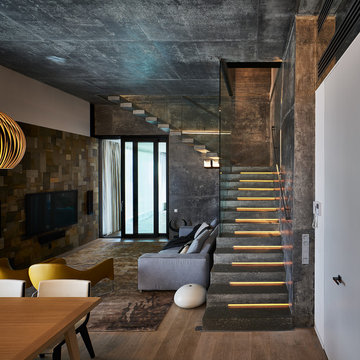
Архитекторы, авторы проекта – Дарья Воронцова, Сергей Ларионов | Архитекутрное Бюро INGENIUM
Фото – Михаил Поморцев | Pro.Foto
Staircase Design Ideas
7
