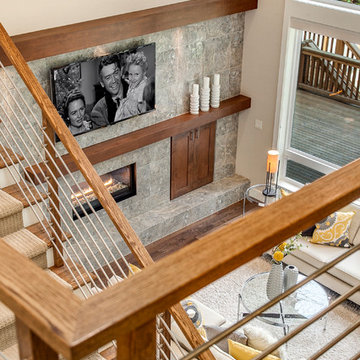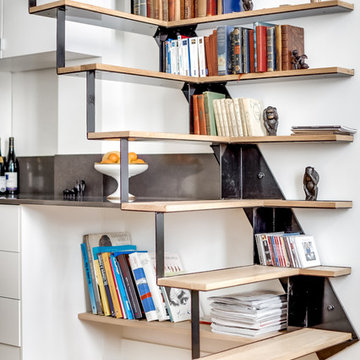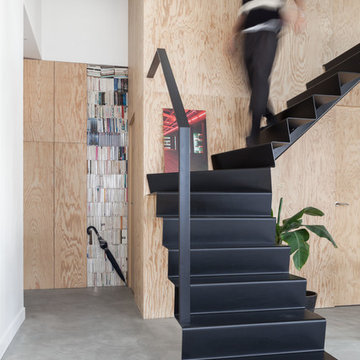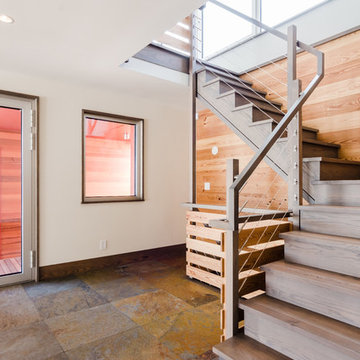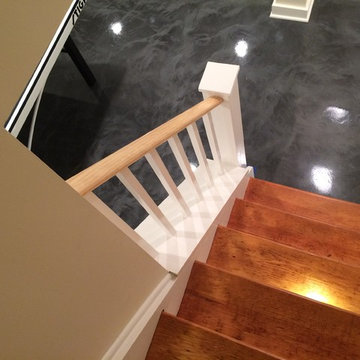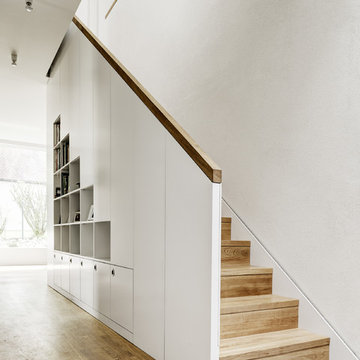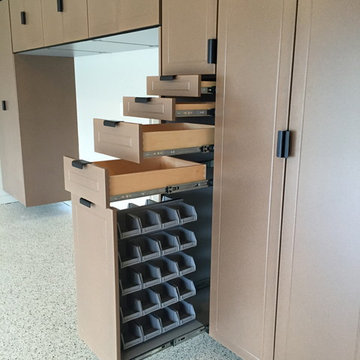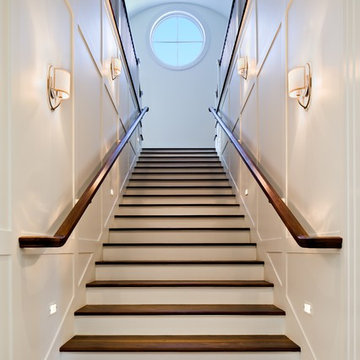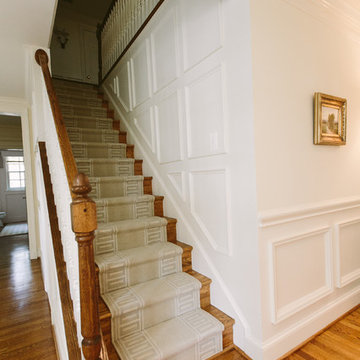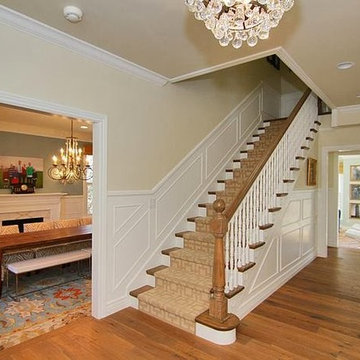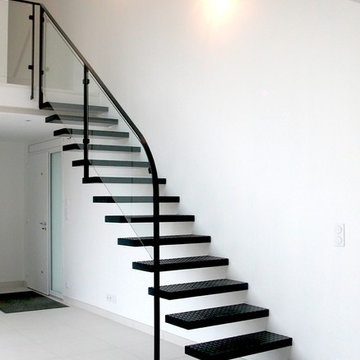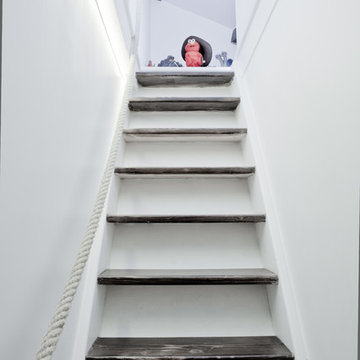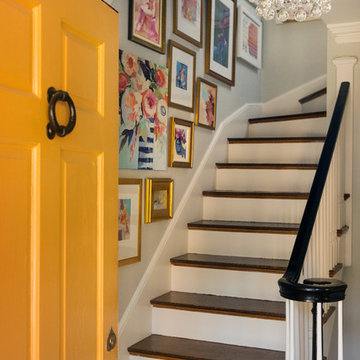Staircase Design Ideas
Refine by:
Budget
Sort by:Popular Today
101 - 120 of 55,158 photos
Item 1 of 3
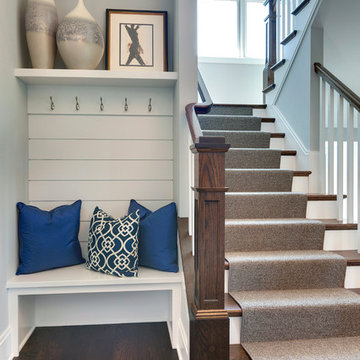
Builder: Carl M. Hansen Companies - Photo: Spacecrafting Photography
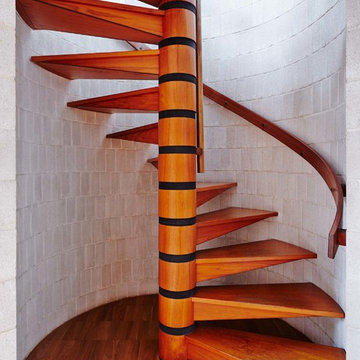
Sensitive refurbishment throughout this unique, modernist home in a stunning location in Cambridgeshire.
Photographer: Adrian Lyon
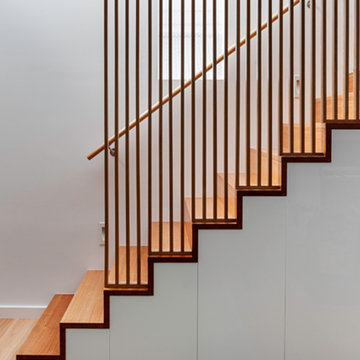
The extension to this 1890’s single-fronted, weatherboard cottage in Hawthorne, Melbourne is an exercise in clever, compact planning that seamlessly weaves together traditional and contemporary architecture.
The extension preserves the scale, materiality and character of the traditional Victorian frontage whilst introducing an elegant two-storey extension to the rear.
A delicate screen of vertical timbers tempers light, view and privacy to create the characteristic ‘veil’ that encloses the upper level bedroom suite.
The rhythmic timber screen becomes a unifying design element that extends into the interior in the form of a staircase balustrade. The balustrade screen visually animates an otherwise muted interior sensitively set within the historic shell.
Light wells distributed across the roof plan sun-wash walls and flood the open planned interior with natural light. Double height spaces, established above the staircase and dining room table, create volumetric interest. Improved visual connections to the back garden evoke a sense of spatial generosity that far exceeds the modest dimensions of the home’s interior footprint.
Jonathan Ng, Itsuka Studio
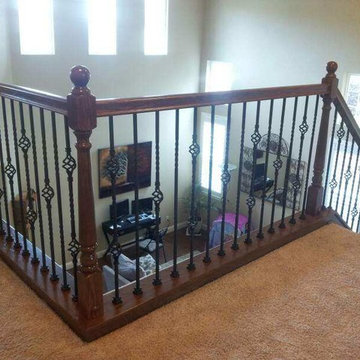
The customer was offered a choice between new material or refinishing their existing railings. They chose to install new material in order to get the best color match and eliminate the white, painted elements.
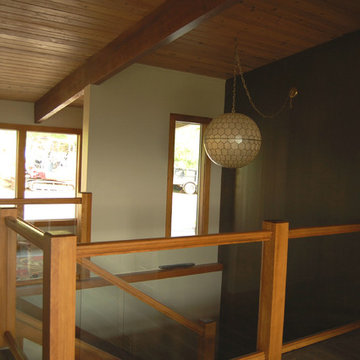
The original staircase leading to the basement was dark. During the remodel a partial wall was removed on the right between the living room/hallway and stairs and was replaced with a wood and glass handrail. The entry wall was pulled back a bit between the entry and stairwell, and an additional window was added on the north wall of the stairs. The stairwell is in the center of the home and these changes really brought the two floors together visually. The wood panelled wall was stripped and stained a dark espresso color. The hanging light was a pre-established fixture that can now be appreciated.
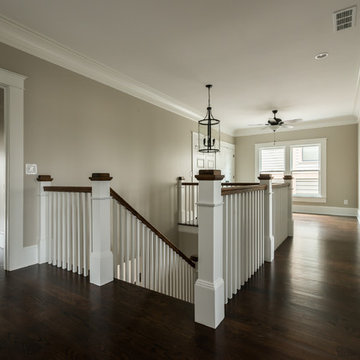
This loft area was originally designed as another bedroom, but with four already, we decided to leave it open (with an option to wall it off) as an upstairs loft for TV, study, crafts, etc.
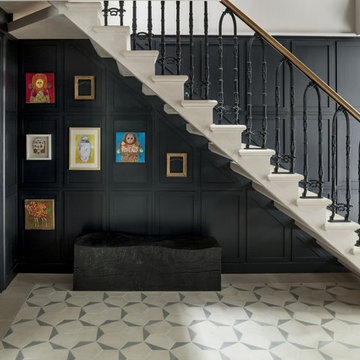
Stone staircase leading to basement. open treads portland limestone.
Staircase Design Ideas
6
