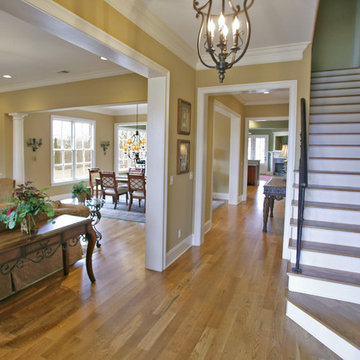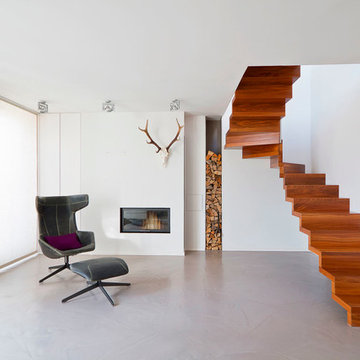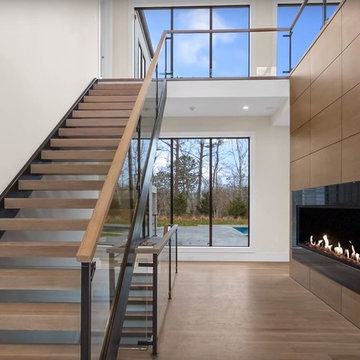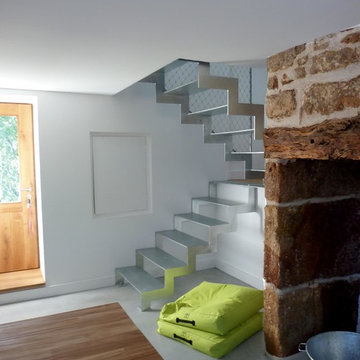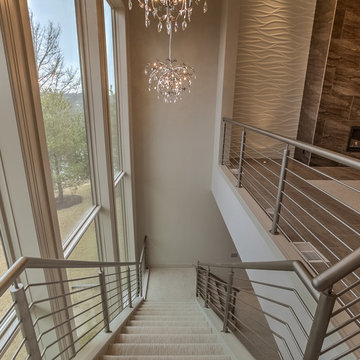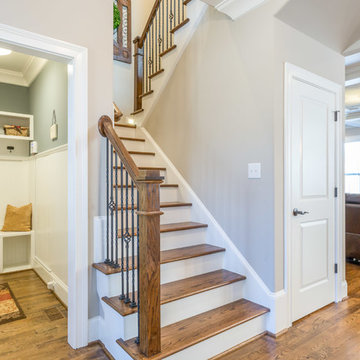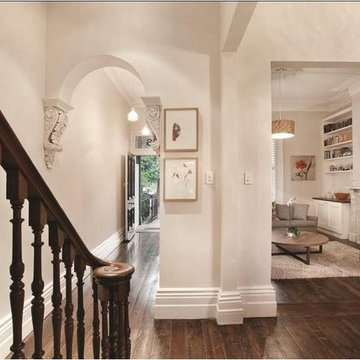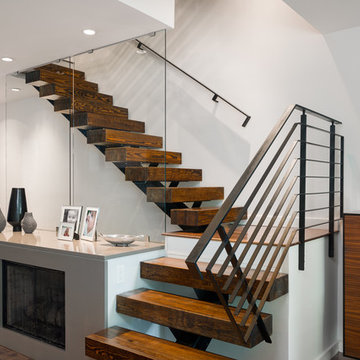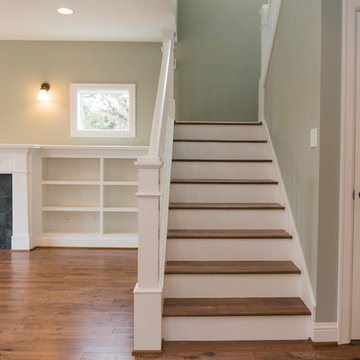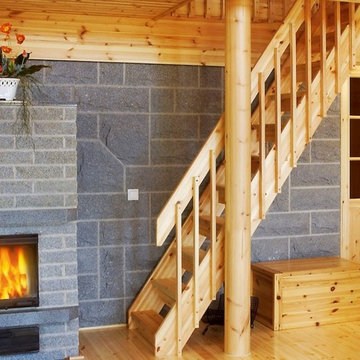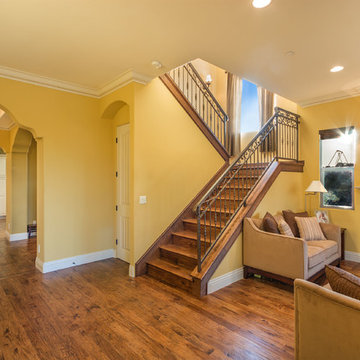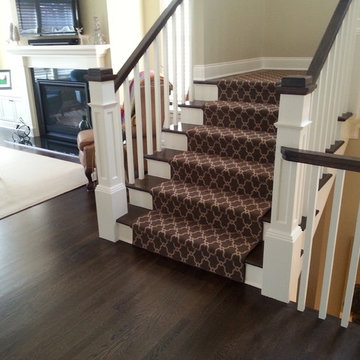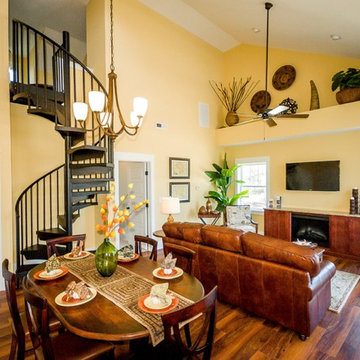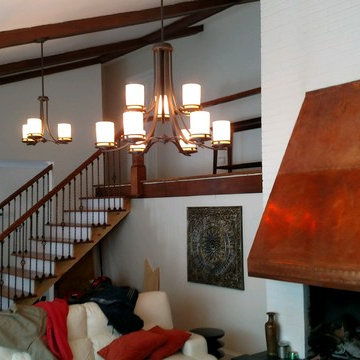Staircase Design Ideas
Refine by:
Budget
Sort by:Popular Today
1 - 20 of 64 photos
Item 1 of 3
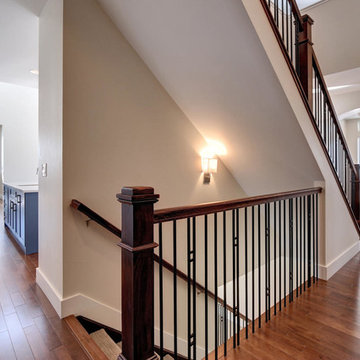
New residential project completed in Parker, Colorado in early 2016 This project is well sited to take advantage of tremendous views to the west of the Rampart Range and Pikes Peak. A contemporary home with a touch of craftsman styling incorporating a Wrap Around porch along the Southwest corner of the house.
Photographer: Nathan Strauch at Hot Shot Pros
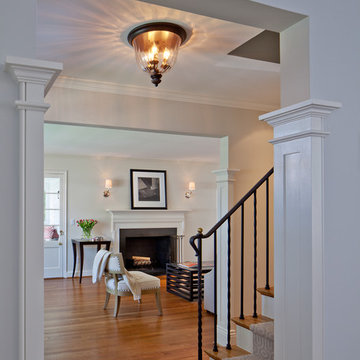
Entrance foyer if framed by trimmed pilasters flanking the stair hall. New crown moulding was added throughout the first floor.
Photo by Allen Russ
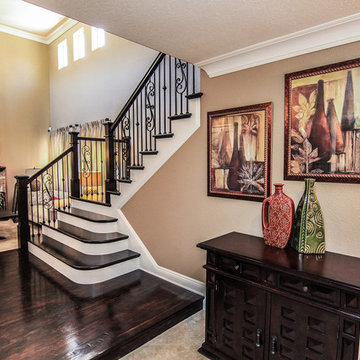
Project and Photo by Chris Doering TRUADDITIONS
We Turn High Ceilings Into New Rooms. Specializing in loft additions and dormer room additions.
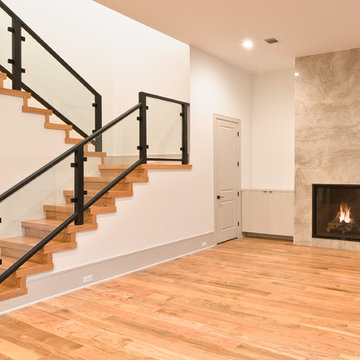
This beautiful custom home has it all with the grand double door entry, modern open layout, contemporary kitchen and lavish master suite. Light hardwood floors and white walls give an elegant art gallery feel that makes this home very warm and inviting.
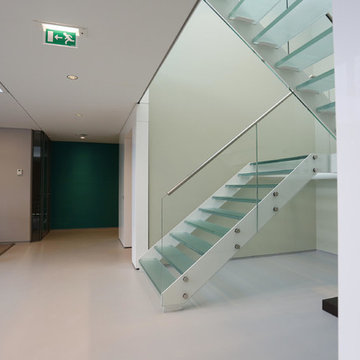
glass staircase design&build
glass tread option:
1/2/+1/2 laminated tempered glass,
3/8+3/8+3/8 laminated tempered glass
1/2/+1/2+1/2 laminated tempered glass
glass color: clear glass or low iron glass,sandblast&frosted
metal stringer powder coating white color
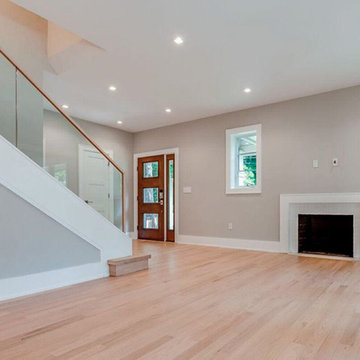
A glass balustrade was selected for the straight flight to allow light to flow freely into the living area and to create an uncluttered space (defined by the clean lines of the grooved top hand rail and wide bottom stringer). The invisible barrier works beautifully with the 2" squared-off oak treads, matching oak risers and strong-routed poplar stringers; it definitively improves the modern feel of the home. CSC 1976-2020 © Century Stair Company
Staircase Design Ideas
1
