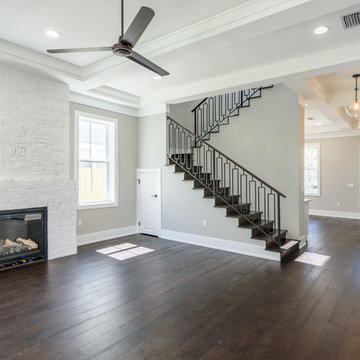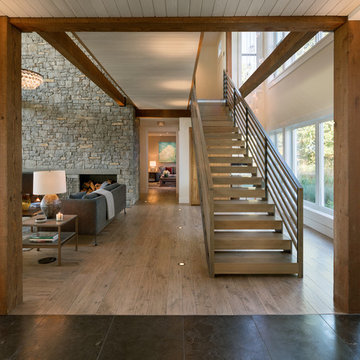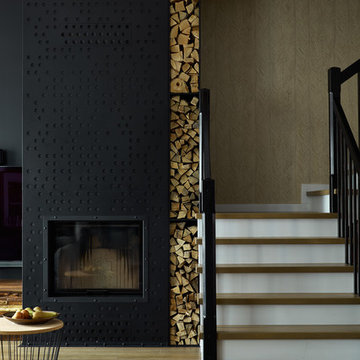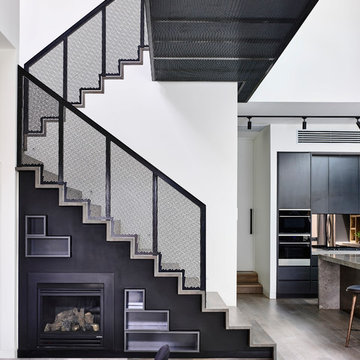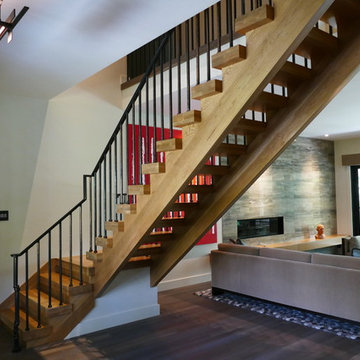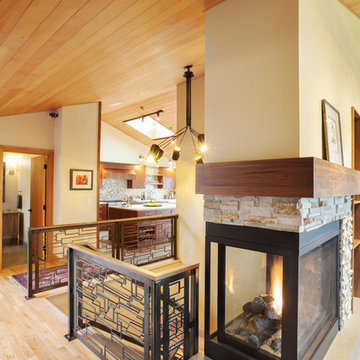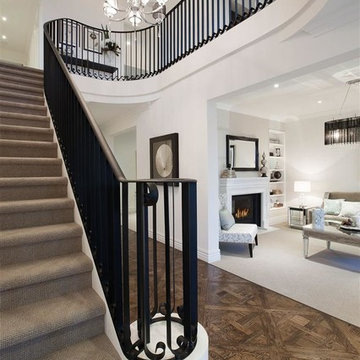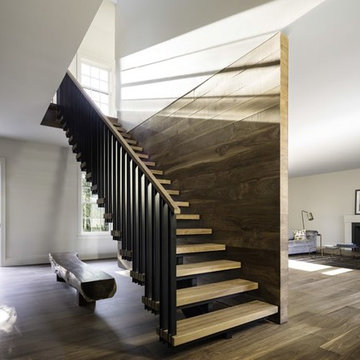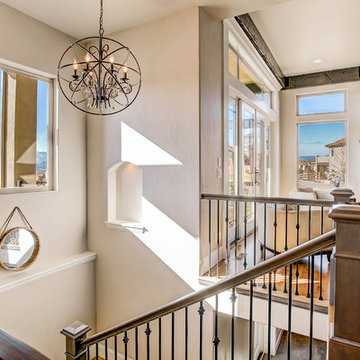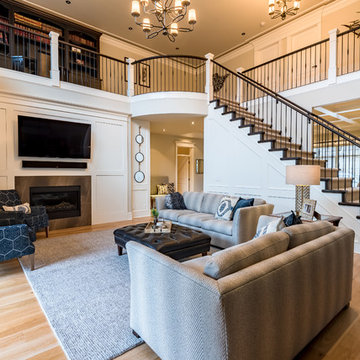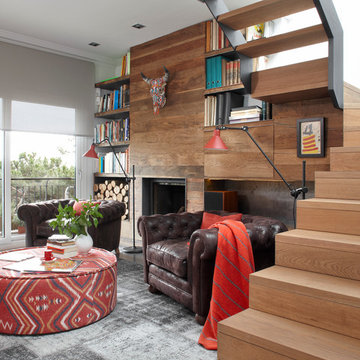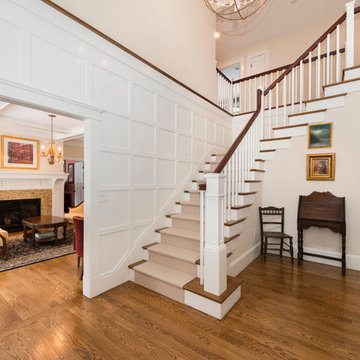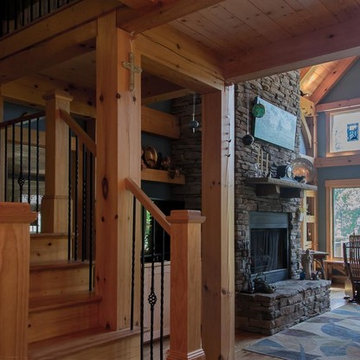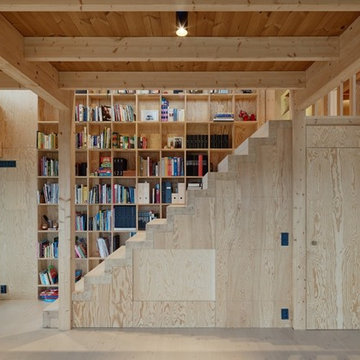Staircase Design Ideas
Refine by:
Budget
Sort by:Popular Today
1 - 20 of 120 photos
Item 1 of 3
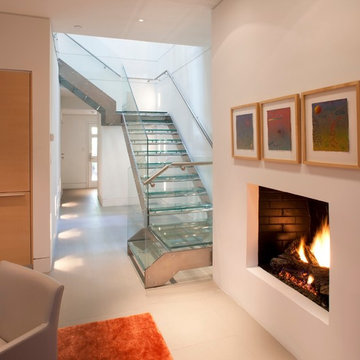
The glass staircase needed proper lighting that wouldn't produce glare. Wall washers and diffuse downlights provide adequate lighting while bringing the beauty of the staircase to life.
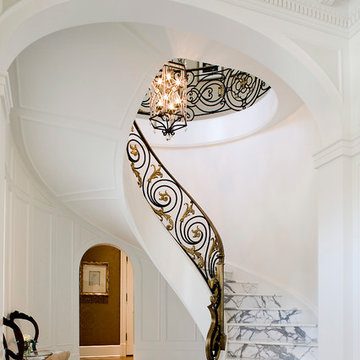
Morales Construction Company is one of Northeast Florida’s most respected general contractors, and has been listed by The Jacksonville Business Journal as being among Jacksonville’s 25 largest contractors, fastest growing companies and the No. 1 Custom Home Builder in the First Coast area.
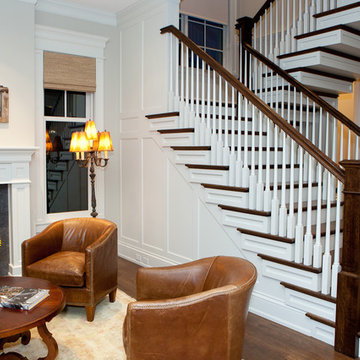
Architect: Tandem Architecture; Photo Credit: Steven Johnson Photography
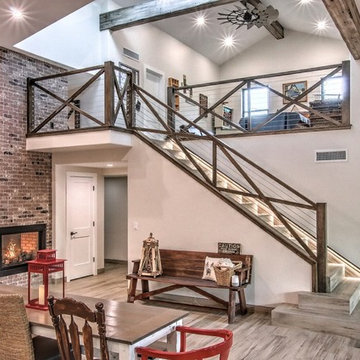
Floor to ceiling brick 3-sided fireplace, porcelain wood looking floors, shaker doors, and custom staircase leading to loft. Stairs were tiled with the same wood-looking porcelain, and lit with LED strip lighting. The cable and wood railing was custom built and stained to match the beams and the kitchen cabinets.
Photo Credit: David Elton
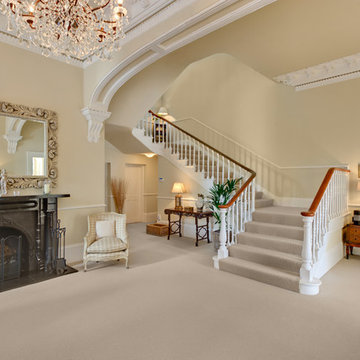
A grand entrance hall leading to a turned staircase in a beautiful restored Victorian Villa. Original details include the staircase, marble fireplace and cornicing.
Torquay, South Devon.Colin Cadle Photography, Photo Styling by Jan Cadle
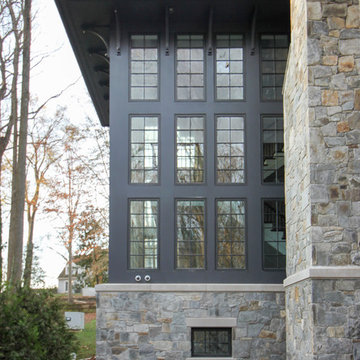
This design utilizes the available well-lit interior space (complementing the existing architecture aesthetic), a floating mezzanine area surrounded by straight flights composed of 1” hickory treads, a hand-forged metal balustrade system, and a stained wooden handrail to match finished flooring. The balcony/mezzanine area is visually open to the floor space below and above, and it is supported by a concealed structural beam. CSC 1976-2020 © Century Stair Company. ® All Rights Reserved.
Staircase Design Ideas
1
