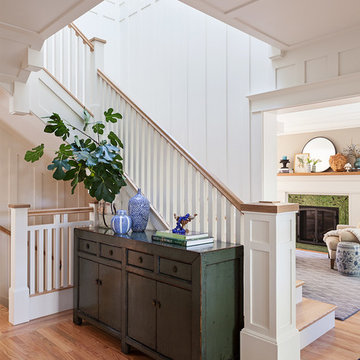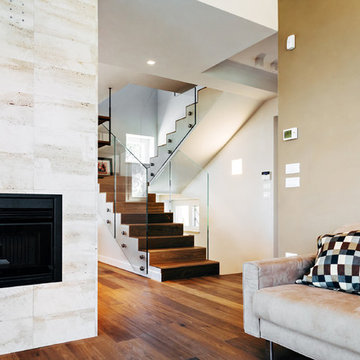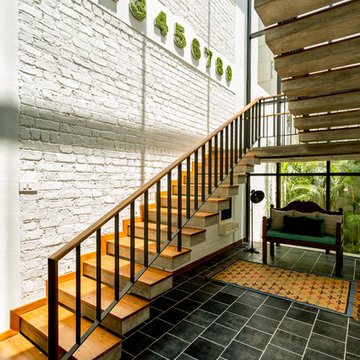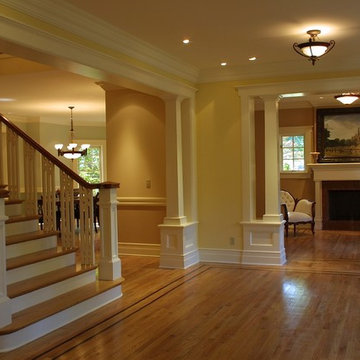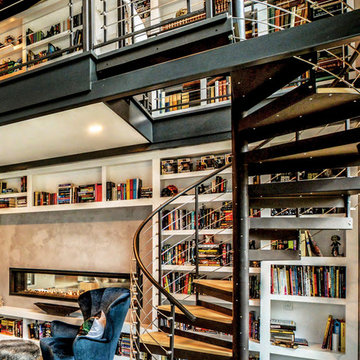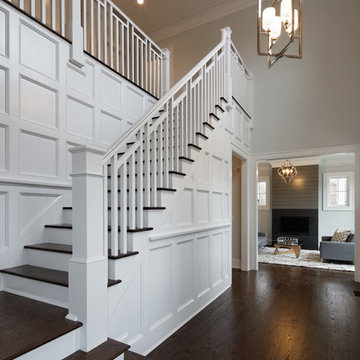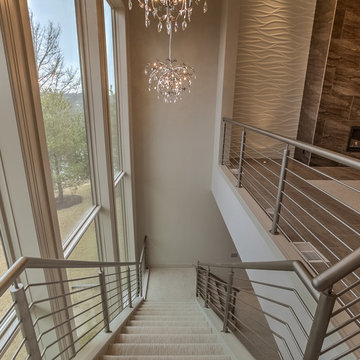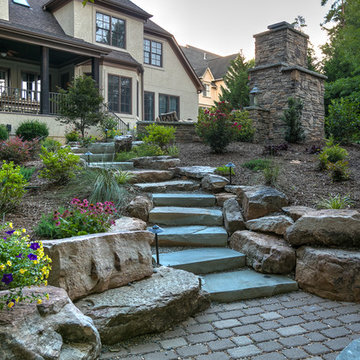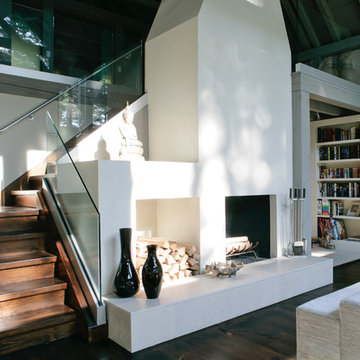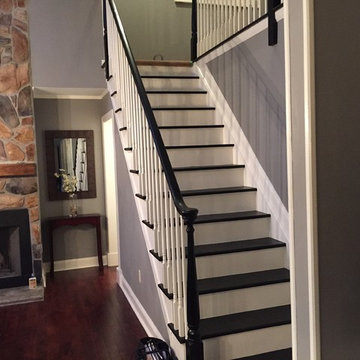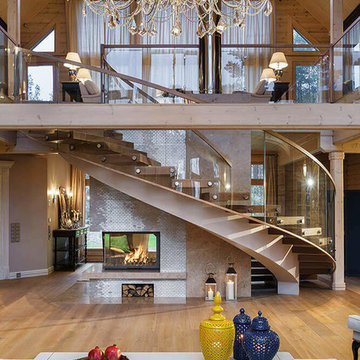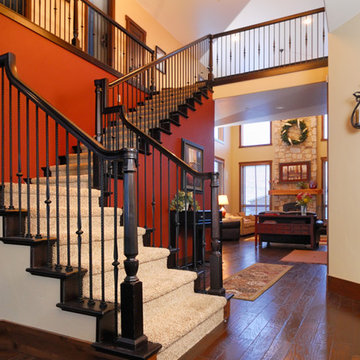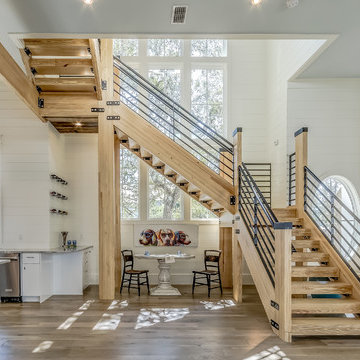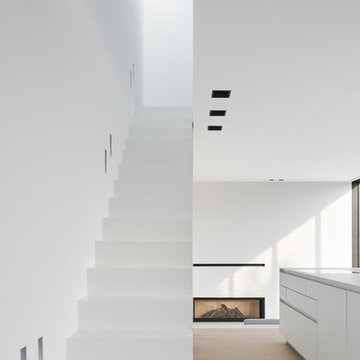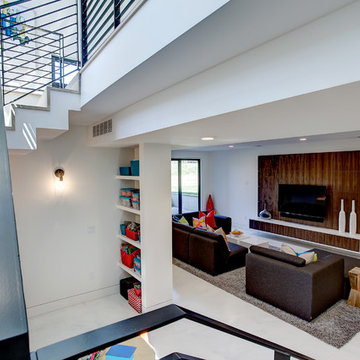Staircase Design Ideas
Sort by:Popular Today
1 - 20 of 1,464 photos
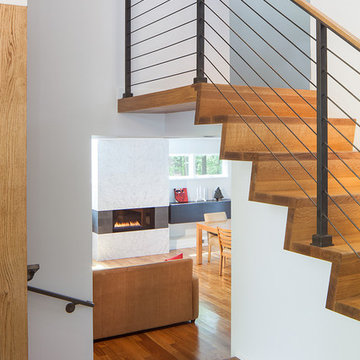
The various levels flow together in a an open way. The lower level floor slab was insulated assuring a warm and comfortable living space.
-Photography by Peter Kubilus
Find the right local pro for your project
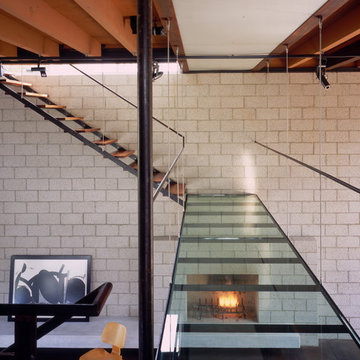
The walkway is suspended from the ceiling to create a floating effect of the stairs. (Photo: Erhard Pfeiffer)
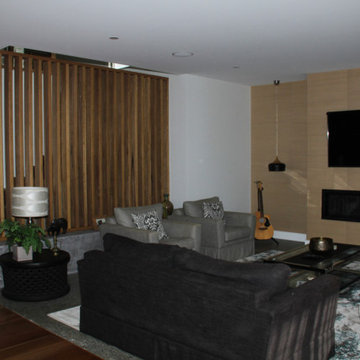
This new home build is an architecturally designed and constructed home in Northbridge, Sydney. Upon entry, you’ll find sandstone, cedar and timber accents, as well as a tidy garden where all plants were sourced from the Beecraft Nursery. The home features everything you need and want from an awesome swimming pool and entertainment area, right through to finer detailed design elements. You’ll find a sneak peak of the home here but for more, jump over to the beecraft website to see it all.
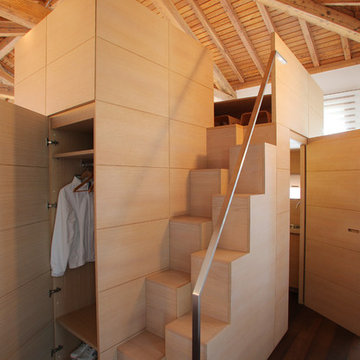
Il grande volume in rovere contiene al suo interno un guardaroba, una cucina, una lavanderia con scarpiera e, sopra, uno studio con relativa scala di accesso.
foto wolfango
www.wolfango.it
Staircase Design Ideas
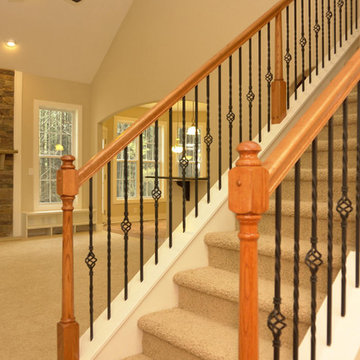
A carpeted staircase leads to the second floor, with views into the vaulted living room.
1
