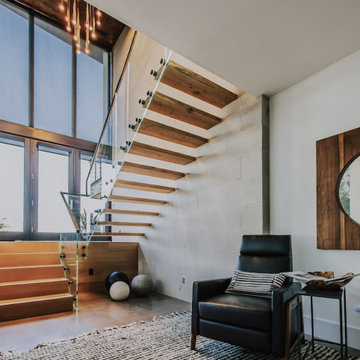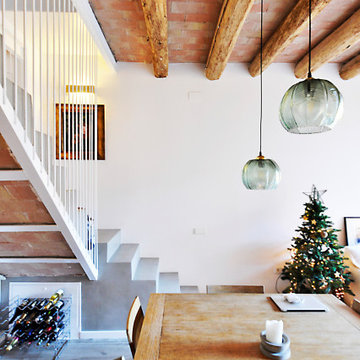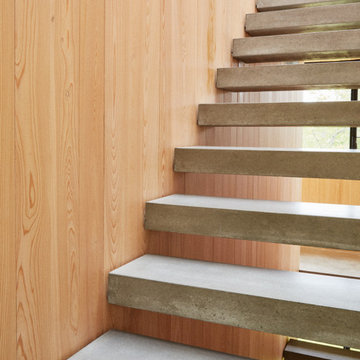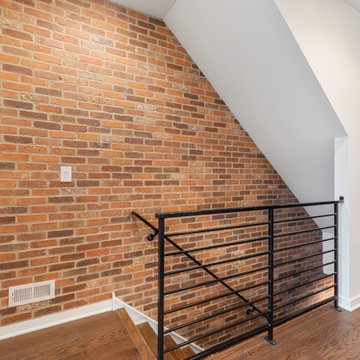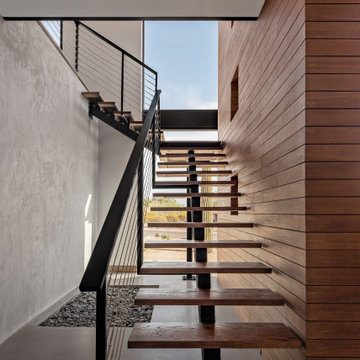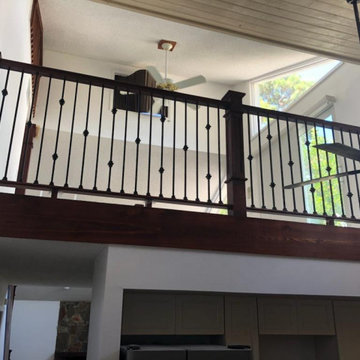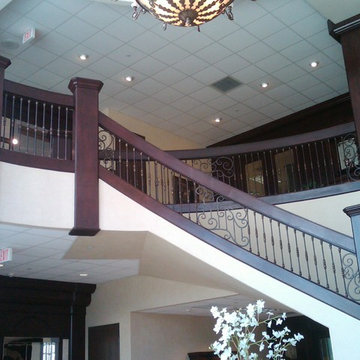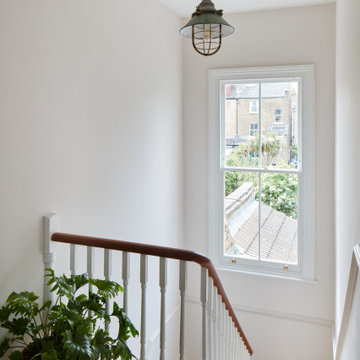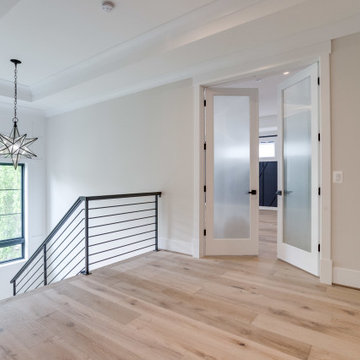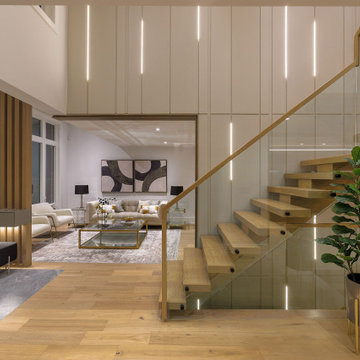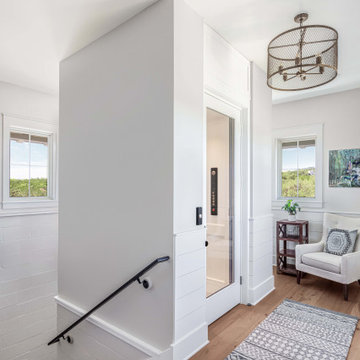Staircase Design Ideas with Brick Walls and Wood Walls
Refine by:
Budget
Sort by:Popular Today
161 - 180 of 1,516 photos
Item 1 of 3
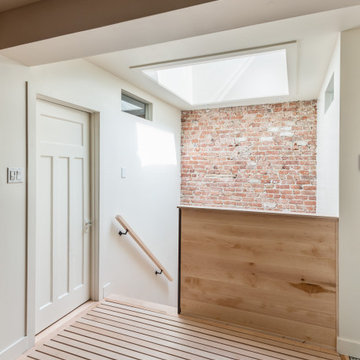
This project consisted of transforming a duplex into a bi-generational house. The extension includes two floors, a basement, and a new concrete foundation.
Underpinning work was required between the existing foundation and the new walls. We added masonry wall openings on the first and second floors to create a large open space on each level, extending to the new back-facing windows.
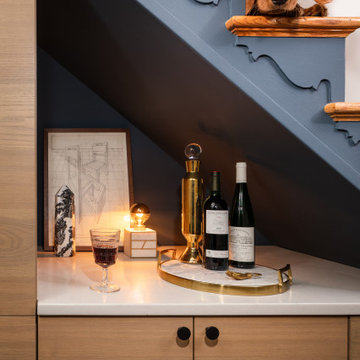
Making the most of tiny spaces is our specialty. The precious real estate under the stairs was turned into a custom wine bar.
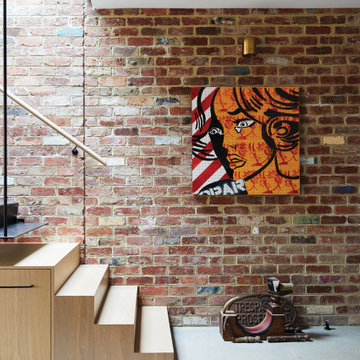
A modern form that plays on the space and features within this Coppin Street residence. Black steel treads and balustrade are complimented with a handmade European Oak handrail. Complete with a bold European Oak feature steps.
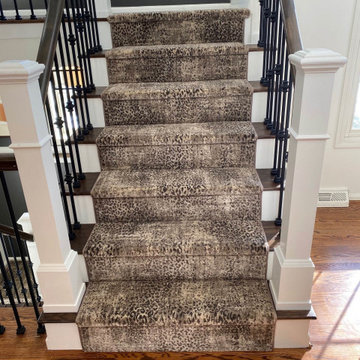
King Cheetah in Dune by Stanton Corporation installed as a stair runner in Clarkston, MI.
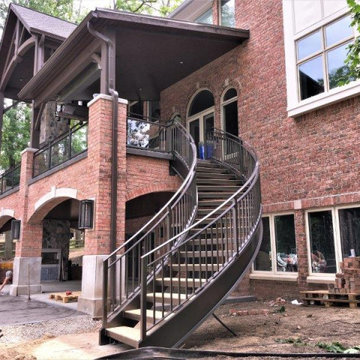
Gorgeous custom-built curved steel stairs, wrought iron stair railing, and glass railing on the deck, designed and fabricated in-house and installed onsite by the Great Lakes Metal Fabrication team.
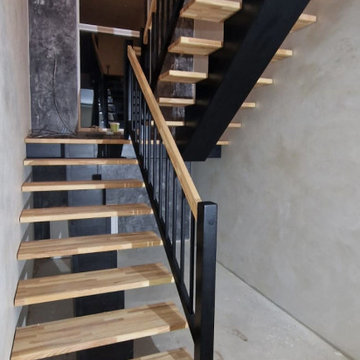
Holztreppen aus Polen
Direkt vom Hersteller
Der günstige Weg zu einer neuen Treppe!
Geht es um eine individuelle Ausgestaltung von Haus, Wohnung oder gewerblich genutztem Raum sind Sie bei uns richtig!
Für den Treppenbau werden grundsätzlich Harthölzer verwendet.
Die gängigen Holzarten sind Eiche, Eiche Rustikal, Buche und Esche. Je nach Kundenwunsch sind auch andere Holzarten möglich.
Wir verbinden traditionelle Handarbeit mit modernen, zukunftsorientierten Verarbeitungstechniken.
Möchten Sie einen Preisvorschlag bekommen? Schicken Sie uns eine Nachricht mit folgenden Angaben : Treppenform , Holzart , Geländer , zusätzliche Wünsche und Postleitzahl . Wir schicken Ihnen unverbindlich und kostenlos ein Angebot . Wenn Sie noch Fragen haben sollten , nehmen Sie bitte mit uns Kontakt auf .
Der Preis ist ein Richtpreis, der Preis für jedes Projekt wird individuell berechnet
Angebot per E-Mail oder WhatsApp
Wir laden Sie zum Kontakt ein
https://followwood.com/
mateusz@followwood.com
Whatsapp 00 49 015163789949
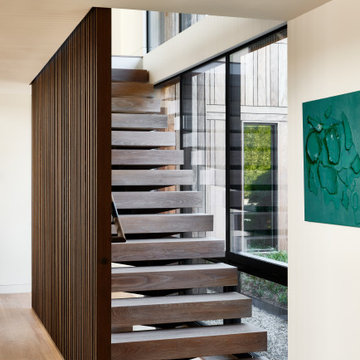
Stair detail w/ wood screen and courtyard view and Apparatus Studio ceiling light.
Staircase Design Ideas with Brick Walls and Wood Walls
9
