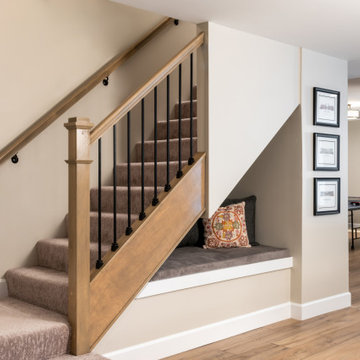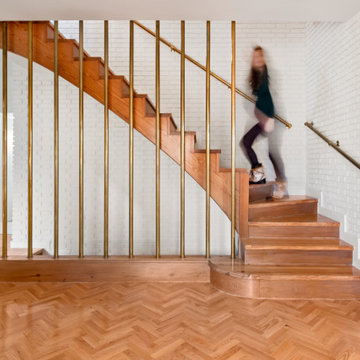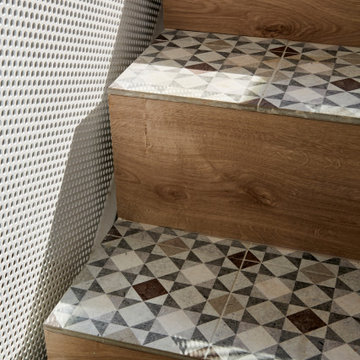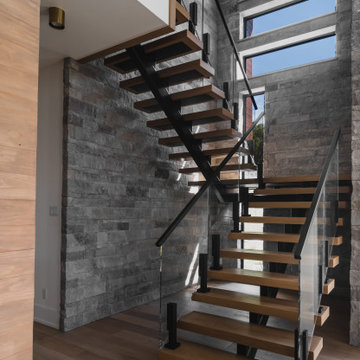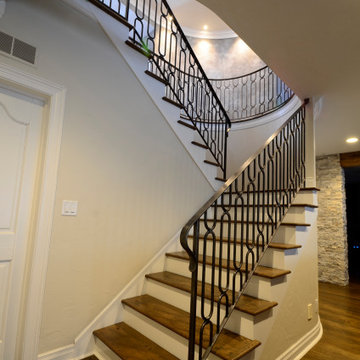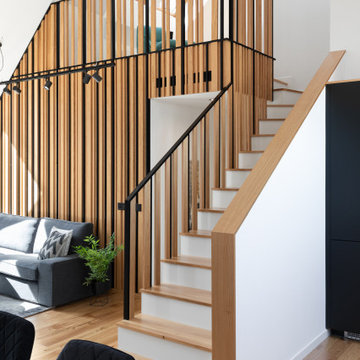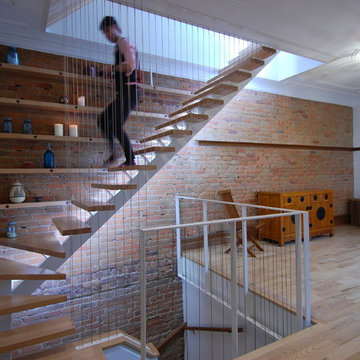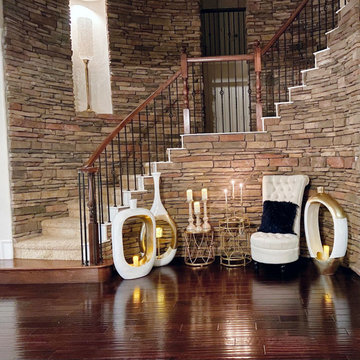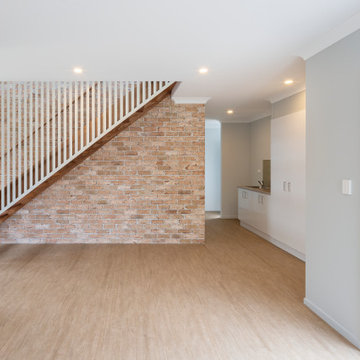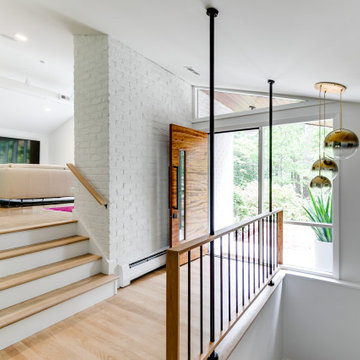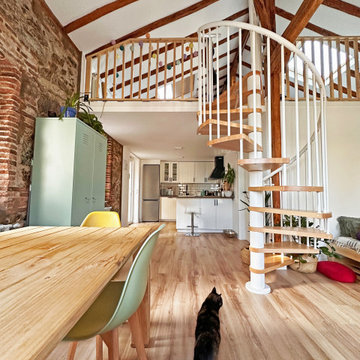Staircase Design Ideas with Brick Walls
Refine by:
Budget
Sort by:Popular Today
81 - 100 of 672 photos
Item 1 of 3
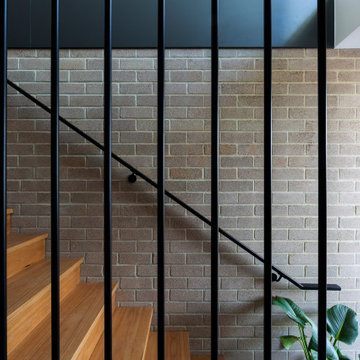
Enclosed staircase with hidden storage. Grey tiles and blackbutt timber treads with black steel balustrade. Austral brick feature wall.
Kaleen Townhouses
Interior design and styling by Studio Black Interiors
Build by REP Building
Photography by Hcreations
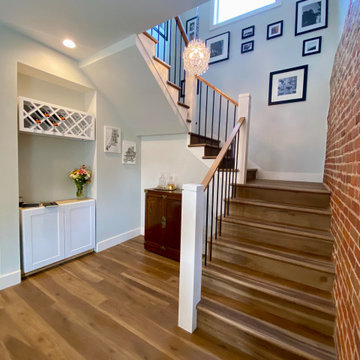
Open concept living, dining, and kitchen with exposed brick wall along u-shaped staircase.
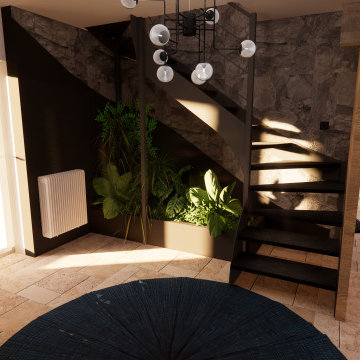
Les escaliers sont un point fort de la pièce grâce aux matériaux utilisés. En effet, on retrouve du métal, de la pierre grise au mur, de la végétation et de la pierre beige au sol. Cela va donner beaucoup de caractère à ce petit espace.
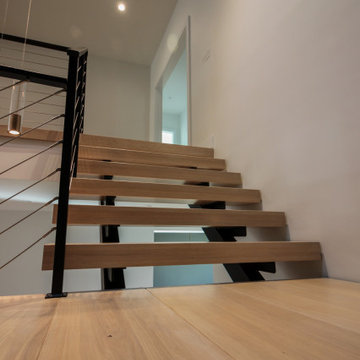
Its white oak steps contrast beautifully against the horizontal balustrade system that leads the way; lack or risers create stunning views of this beautiful home. CSC © 1976-2020 Century Stair Company. All rights reserved.
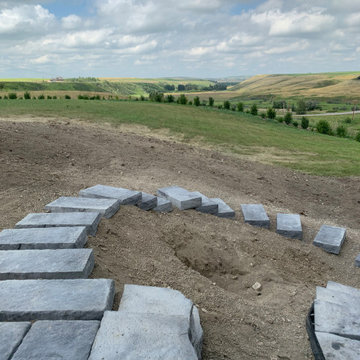
Our client wanted to do their own project but needed help with designing and the construction of 3 walls and steps down their very sloped side yard as well as a stamped concrete patio. We designed 3 tiers to take care of the slope and built a nice curved step stone walkway to carry down to the patio and sitting area. With that we left the rest of the "easy stuff" to our clients to tackle on their own!!!
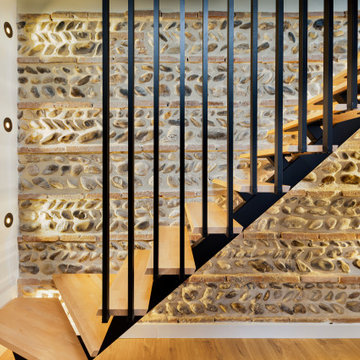
Création d'un escalier à marches suspendues, avec un barreaudage décoratif. Les marches sont en pin FSC et biseautées au niveau du nez.
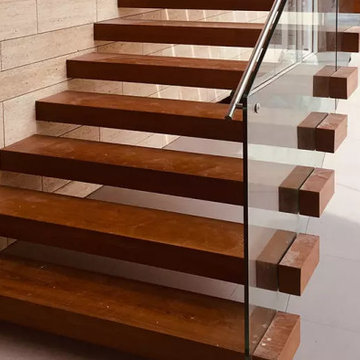
Floating staircase is the modernist addition to any home or office. Ideal for modern and new build homes, our floating staircase design and installation service will elevate the aesthetics appeal of the property.
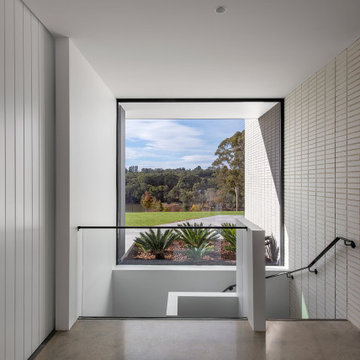
The Big House on the Hill was conceived for present and future generations to come together and enjoy – a family's lasting legacy.
A view of the sweeping hills from the staircase landing. Features of note include the sculpted steel plate handrails.
![La Casa di Luna [in progress]](https://st.hzcdn.com/fimgs/60b1810a03e78254_6093-w360-h360-b0-p0--.jpg)
Scala di collegamento tra la zona giorno al piano terra e la zona notte al piano primo.
Staircase Design Ideas with Brick Walls
5
