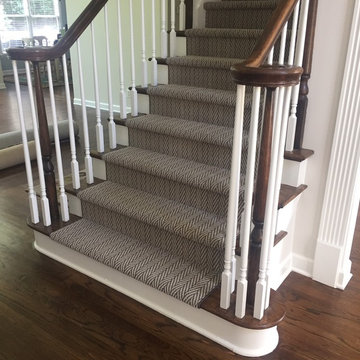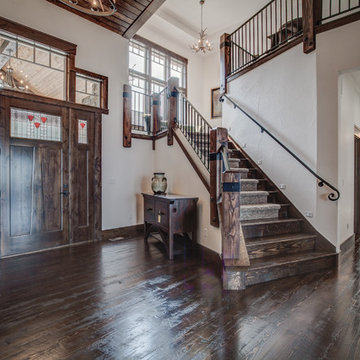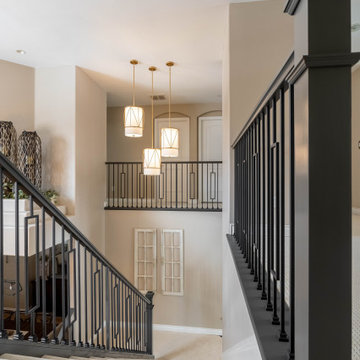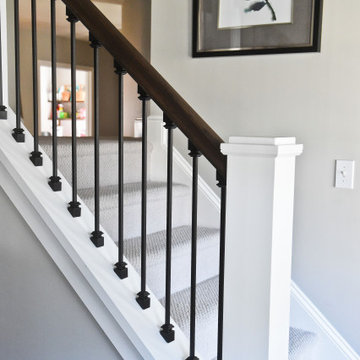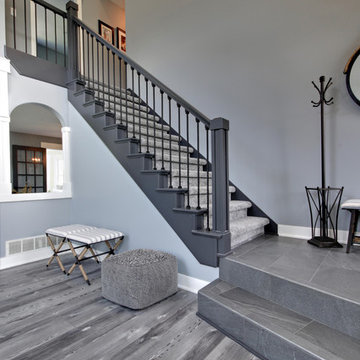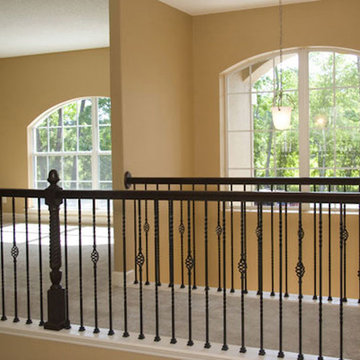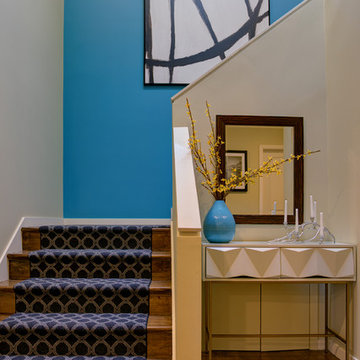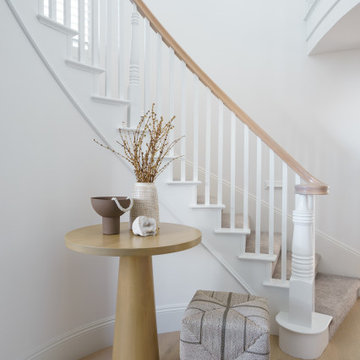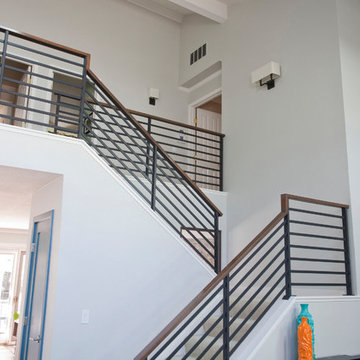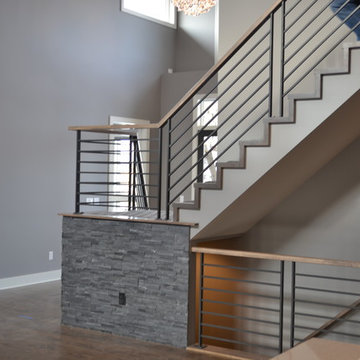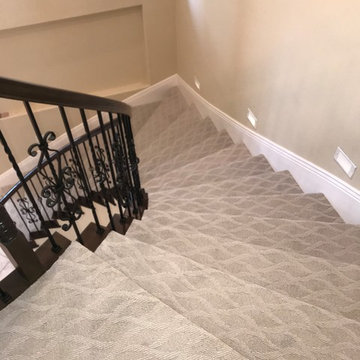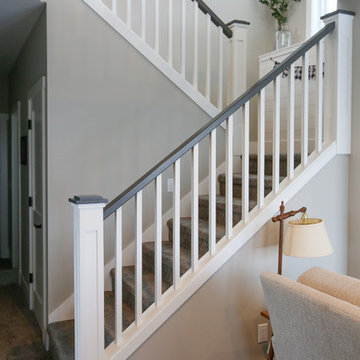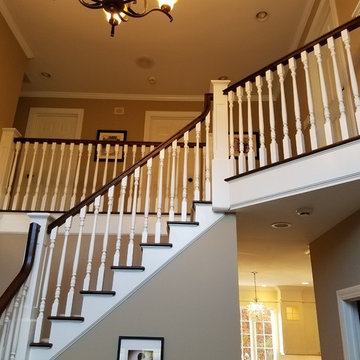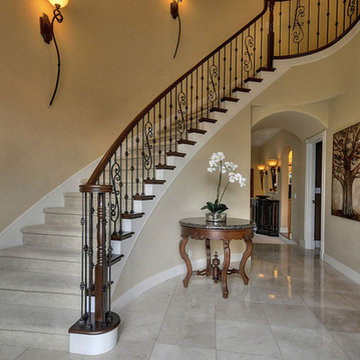Staircase Design Ideas with Carpet Risers
Refine by:
Budget
Sort by:Popular Today
161 - 180 of 1,680 photos
Item 1 of 3
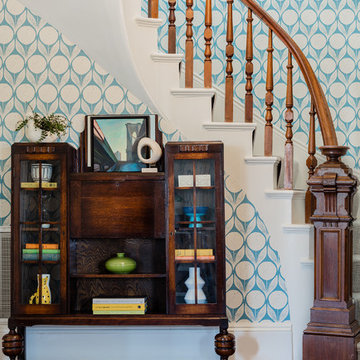
For this family with young children, Barbara created a fun-colored, kid-friendly, design that melded the owner's modern and eclectic tastes with the Victorian architecture of the home.
This design project was also featured in the Boston Globe Magazine "Your Home" issue on July 29 2018. Click here for a link to the article:
https://www.bostonglobe.com/magazine/2018/07/26/updating-melrose-victorian-with-bright-and-cheerful-color/OKSqysj9e1obFry41dHIDK/story.html
Photography: Michael J Lee
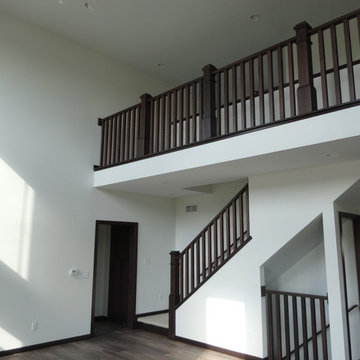
The stairs have a craftsman style railing along with an open catwalk that leads to a loft space.
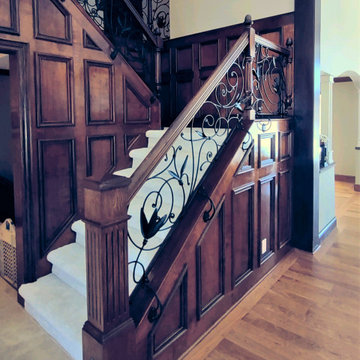
Matte black metal railing in a luxurious hand-forged design, framed by traditional wood posts and handrail.

Updated staircase with white balusters and white oak handrails, herringbone-patterned stair runner in taupe and cream, and ornate but airy moulding details. This entryway has white oak hardwood flooring, white walls with beautiful millwork and moulding details.
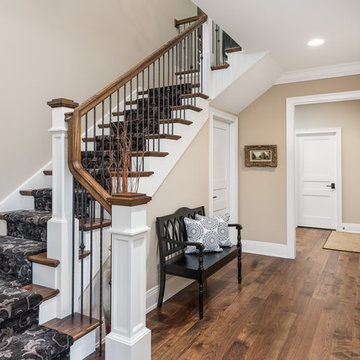
This 2 story home with a first floor Master Bedroom features a tumbled stone exterior with iron ore windows and modern tudor style accents. The Great Room features a wall of built-ins with antique glass cabinet doors that flank the fireplace and a coffered beamed ceiling. The adjacent Kitchen features a large walnut topped island which sets the tone for the gourmet kitchen. Opening off of the Kitchen, the large Screened Porch entertains year round with a radiant heated floor, stone fireplace and stained cedar ceiling. Photo credit: Picture Perfect Homes
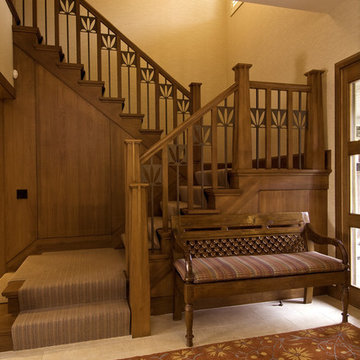
A traditional sense of craftsmanship shines in the handsome wood details and custom metal railings. Bialosky Cleveland
Staircase Design Ideas with Carpet Risers
9
