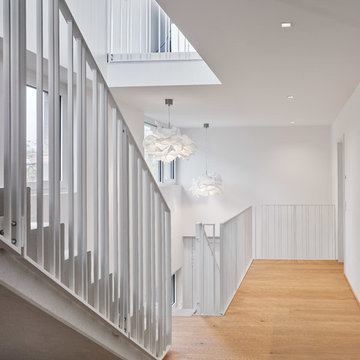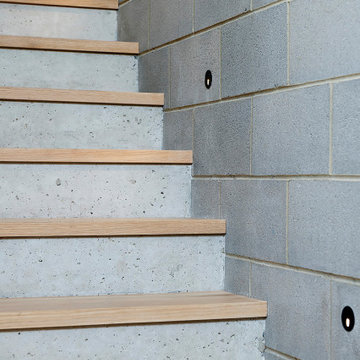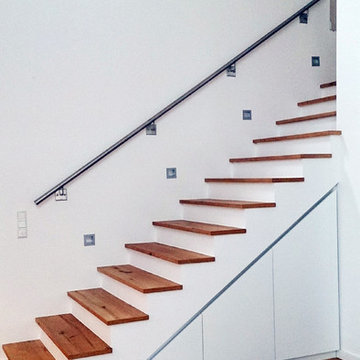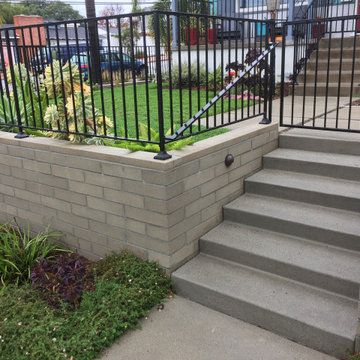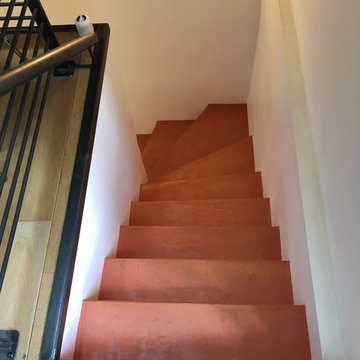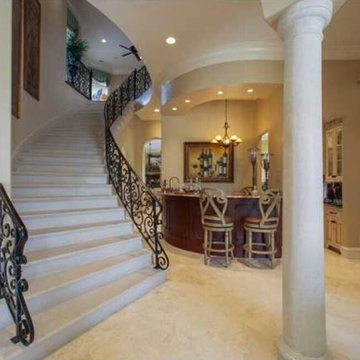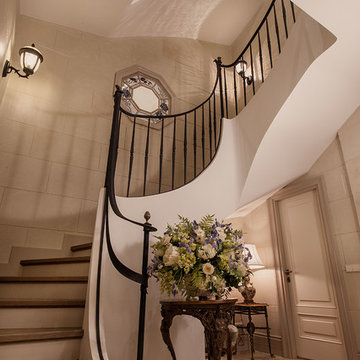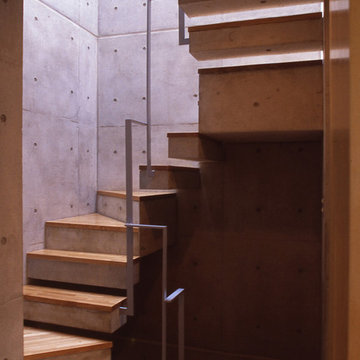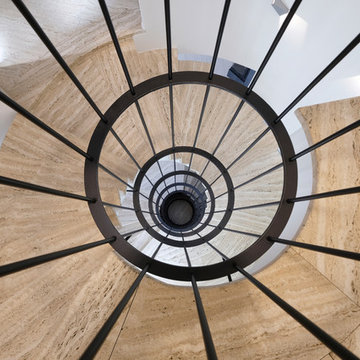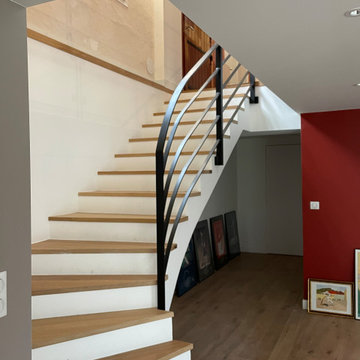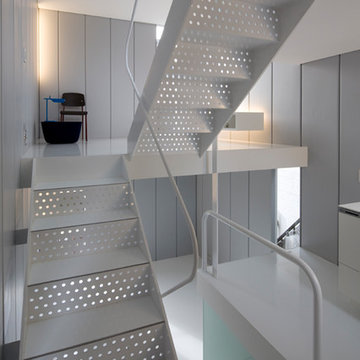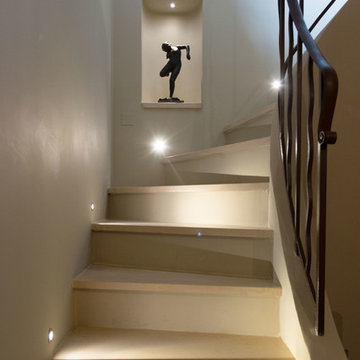Staircase Design Ideas with Concrete Risers and Metal Railing
Refine by:
Budget
Sort by:Popular Today
161 - 180 of 557 photos
Item 1 of 3
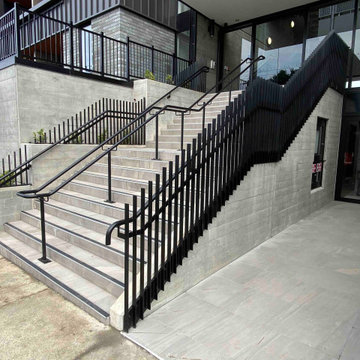
We were contacted by a large Auckland based construction company to help build a new apartment complex’s entry staircase on a quick timeline in Onehunga, Auckland. As the original company couldn’t complete the glass balustrade in time for the building’s opening, we were asked to design, engineer, manufacture and install a steel alternative in just over three weeks.
We went to meet them and survey that same day, and began the design approval process straight away. The final design included balustrades on both sides with continuous handrails, and a central double handrail with inset LED lights. Once we had a design approved by the architect and our engineer, we only had two weeks left to manufacture the design. Two long working weeks later, we managed to get everything to site in time for us to install before their completion date.
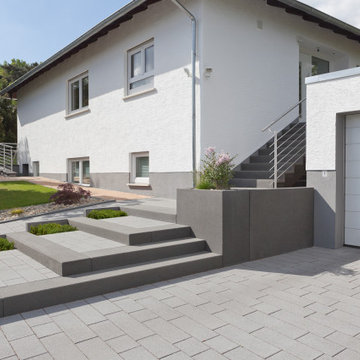
Mit dem einfachen Baukastensystem der rinnit Modulstufen können Sie mit nur vier Modulen eine Vielzahl unterschiedlicher Treppenanlagen konstruieren. Besonders zwei- oder dreiseitig begehbare Treppen lassen sich damit einfach und effektiv umsetzen.
Blockstufen rinnit Platin schwarz und Pflastersteine Padio® 20 rinnit Platin dunkel.
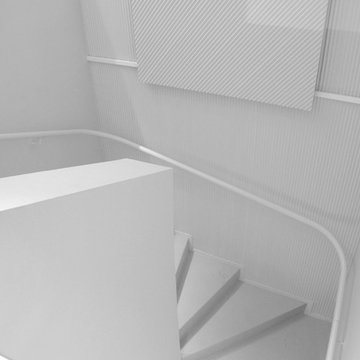
Vaste escalier contemporain immaculé de blanc.
La grande hauteur de cet espace est accentuée par le jeu d’ombres et lumières sur les lignes verticales de l’habillage mural.
Crédit photo : CINQTROIS
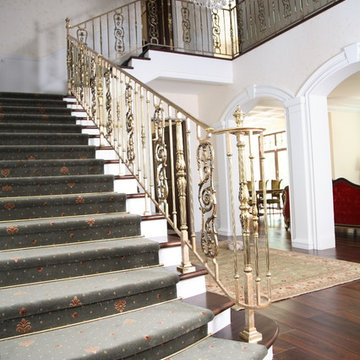
Бетонная лестница с деревянными ступенями и латунным ограждением, выполненным из элементов производства Grande forge (Франция). Латунный поручень. Латунь, литье.
Изготовление и монтаж Mercury forge.
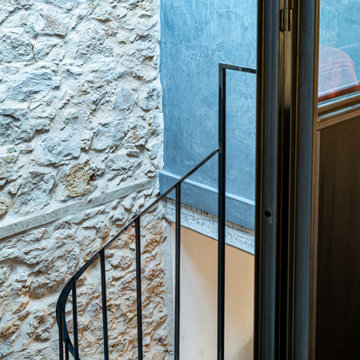
Vue de la cage d'escalier menant à la suite parentale sous la charpente. Revêtement en béton ciré et main courante en métal effet brut.
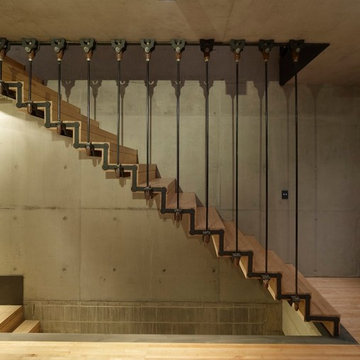
Brett Boardman Photography
Custom steel and timber staircase with exposed connections highlighting its industrial nature.
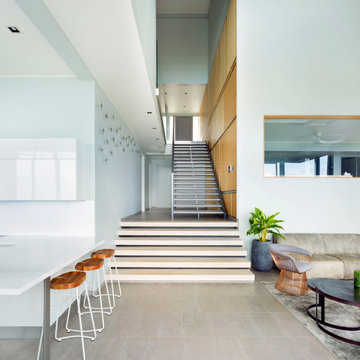
From the very first site visit the vision has been to capture the magnificent view and find ways to frame, surprise and combine it with movement through the building. This has been achieved in a Picturesque way by tantalising and choreographing the viewer’s experience.
The public-facing facade is muted with simple rendered panels, large overhanging roofs and a single point of entry, taking inspiration from Katsura Palace in Kyoto, Japan. Upon entering the cavernous and womb-like space the eye is drawn to a framed view of the Indian Ocean while the stair draws one down into the main house. Below, the panoramic vista opens up, book-ended by granitic cliffs, capped with lush tropical forests.
At the lower living level, the boundary between interior and veranda blur and the infinity pool seemingly flows into the ocean. Behind the stair, half a level up, the private sleeping quarters are concealed from view. Upstairs at entrance level, is a guest bedroom with en-suite bathroom, laundry, storage room and double garage. In addition, the family play-room on this level enjoys superb views in all directions towards the ocean and back into the house via an internal window.
In contrast, the annex is on one level, though it retains all the charm and rigour of its bigger sibling.
Internally, the colour and material scheme is minimalist with painted concrete and render forming the backdrop to the occasional, understated touches of steel, timber panelling and terrazzo. Externally, the facade starts as a rusticated rougher render base, becoming refined as it ascends the building. The composition of aluminium windows gives an overall impression of elegance, proportion and beauty. Both internally and externally, the structure is exposed and celebrated.
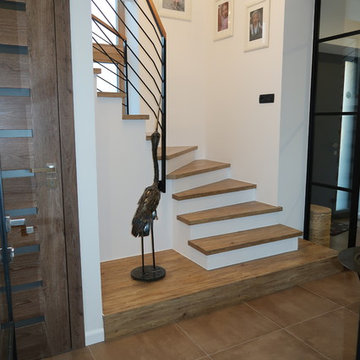
The chandelier has 29 clear bubble glass balls and is built into the ceiling. Windows are oak, as is the handrail. The floor on the stairs is vinyl (oak imitation). The bird is a stork made from metal. Shoe closet under the stairs.
Staircase Design Ideas with Concrete Risers and Metal Railing
9
