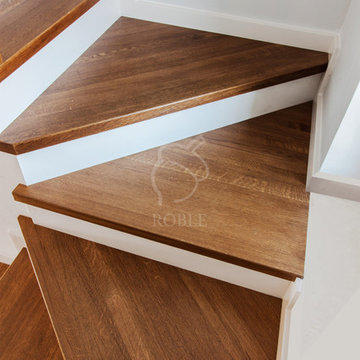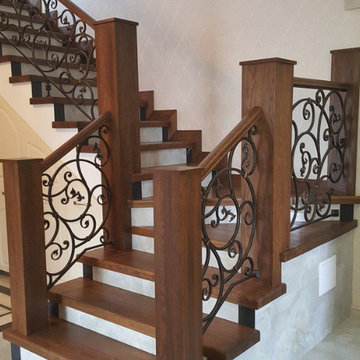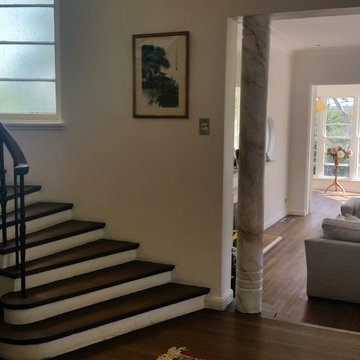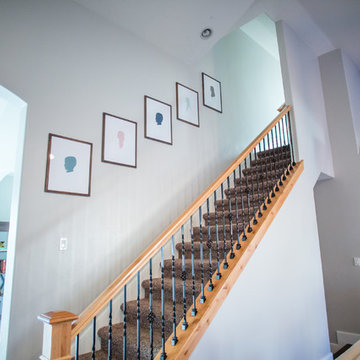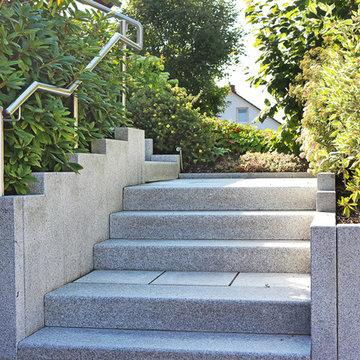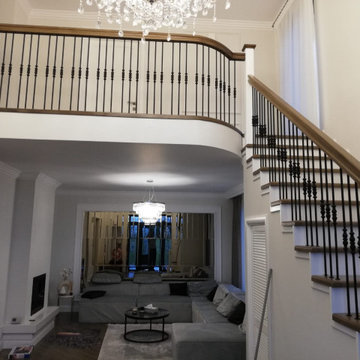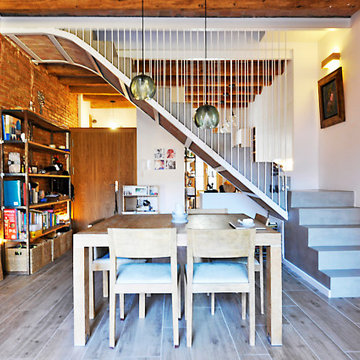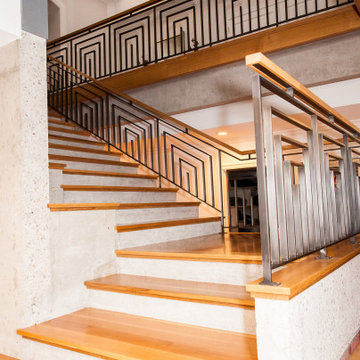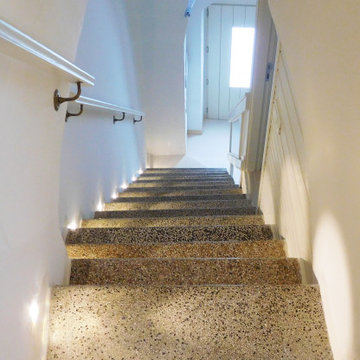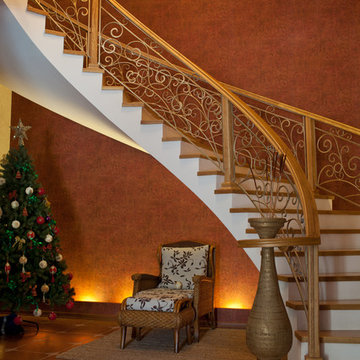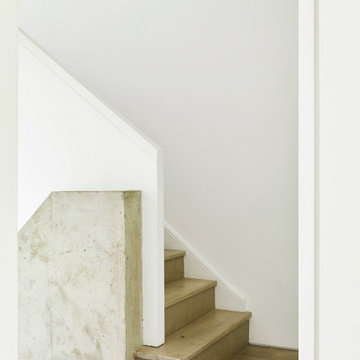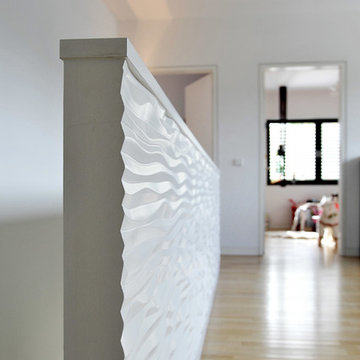Staircase Design Ideas with Concrete Risers and Mixed Railing
Refine by:
Budget
Sort by:Popular Today
41 - 60 of 104 photos
Item 1 of 3
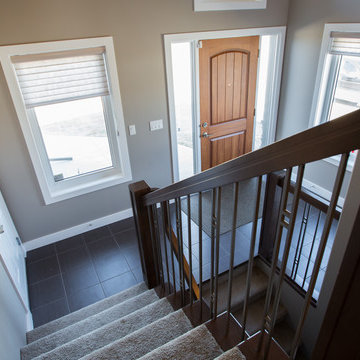
Paint Color Cloverdale CA074 Artifact
Stain Color(Raiings and Cabinets) - 525 2064 Milestone
Hardwood - Preverco Wave Hard Maple Seychelles
Ceramic Tile - Graniser Fashion Antracite
Carpet - Mahon Oasis Magic
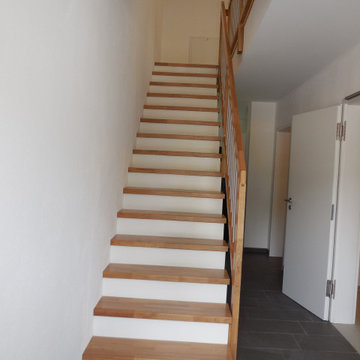
Die holzbelegte Massivtreppe führt vom Hauseingang geradläufig in die Wohngeschosse.
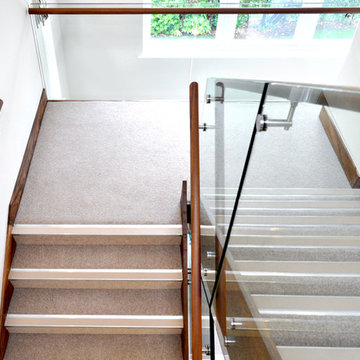
Four flights of pre-cast concrete staircases that have had the inner and outer strings clad in walnut. The handrail and apron boards are also walnut. The handrails are on both sides of the stairs and around the landings. The balustrade is toughened and laminated glass attached to the strings and aprons with stainless steel fittings. The gallery matches the stair design including apron boards.
Photo Credit: Kevala Stairs
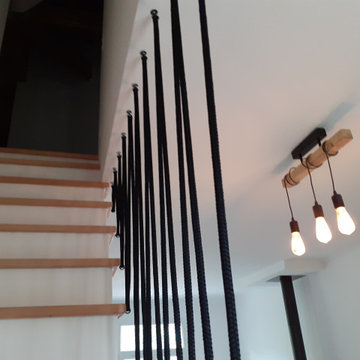
L'escalier droit de cette maison individuelle a été complètement repensé. D'abord supprimé, recalculé, puis embelli. Résultat : un gain de place pour un salon plus aéré.
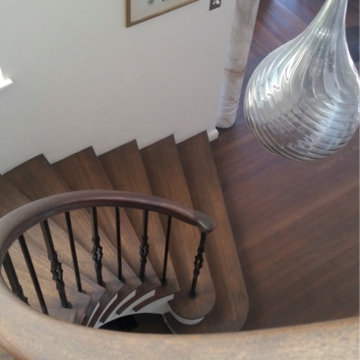
Wentworth House Interior: Spiral Timber Staircase with pendant light fittings.
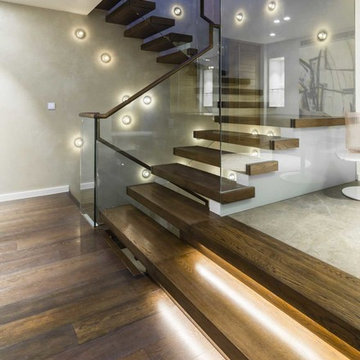
Glass & clever lighting with light walls and warm timber flooring make this entrance feel spacious, light and warm.
Rachel Niddrie for LXA
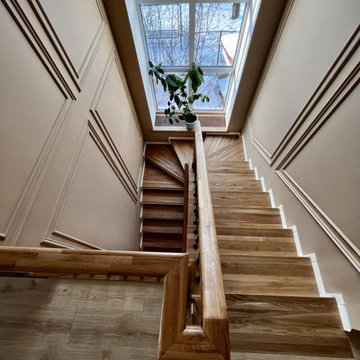
В проекте использован дуб высшего сорта. Традиционная резьба на поручнях очень гармонично вписалась в современный интерьер. Металлические балясины - производство Италия. Для деталей окрашенных эмалью выбран Ral 9010.
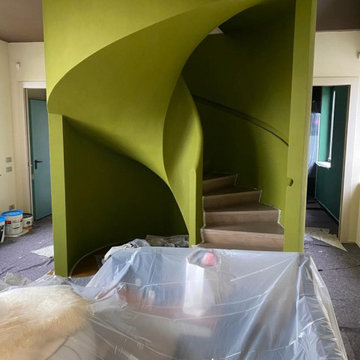
Work in progress. Ecco come appariva la scala dopo due mani di colore. La presenza del soffitto in marrone carico, controsoffittato in bianco, mi ha spinta a cercare una nuance di colore che desse più luce a tutto l'ambiente. Ecco perchè la scelta di questa tonalità di verde.
Staircase Design Ideas with Concrete Risers and Mixed Railing
3
